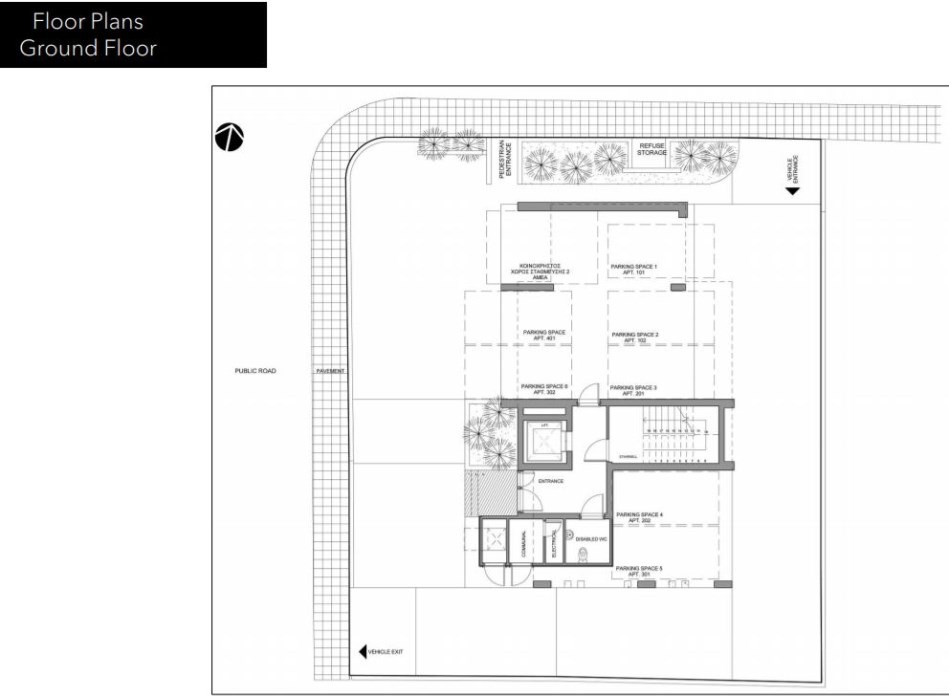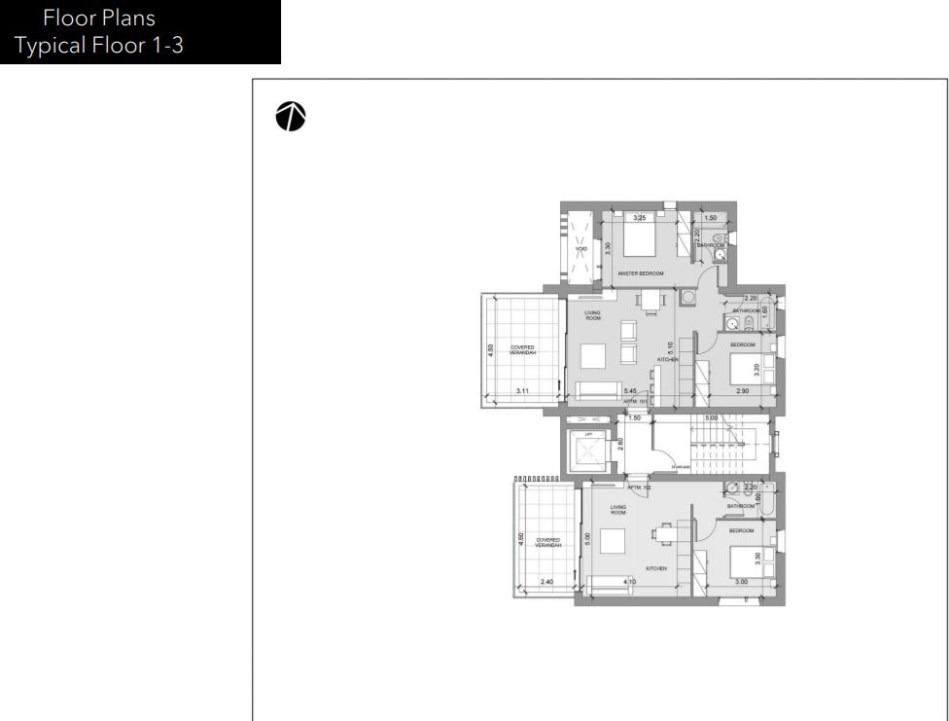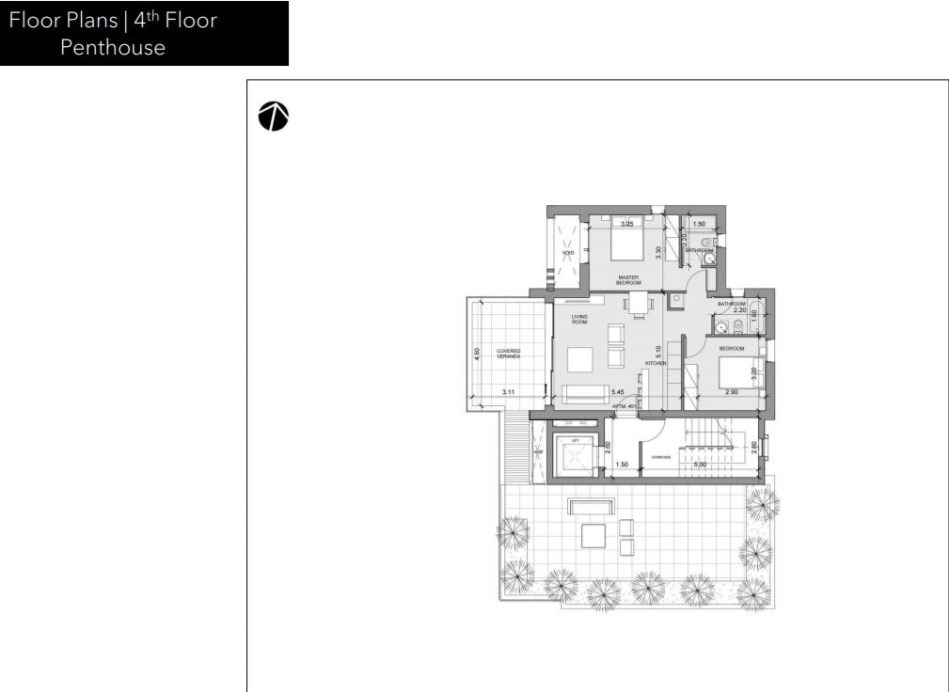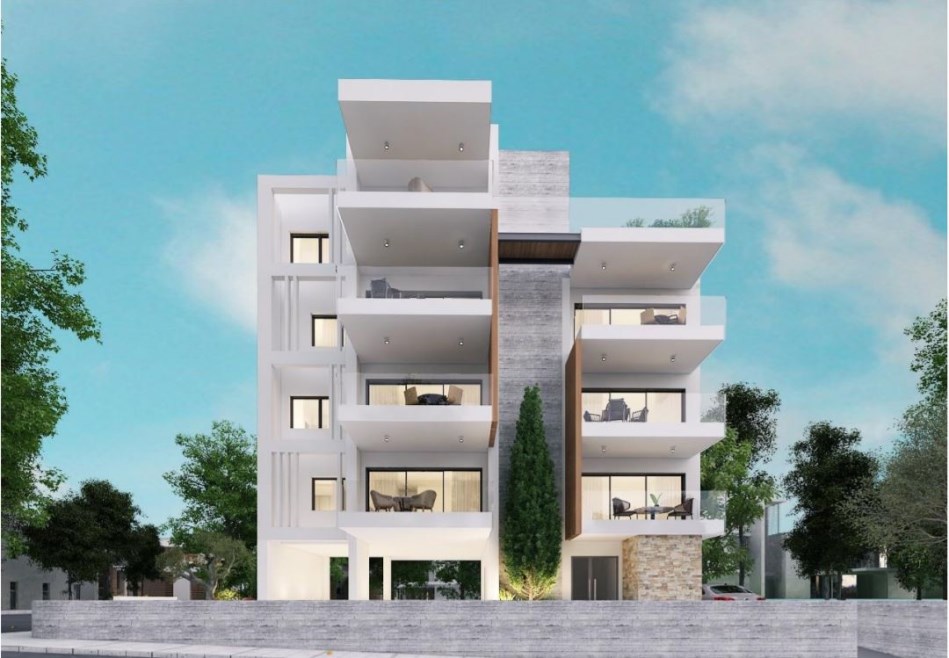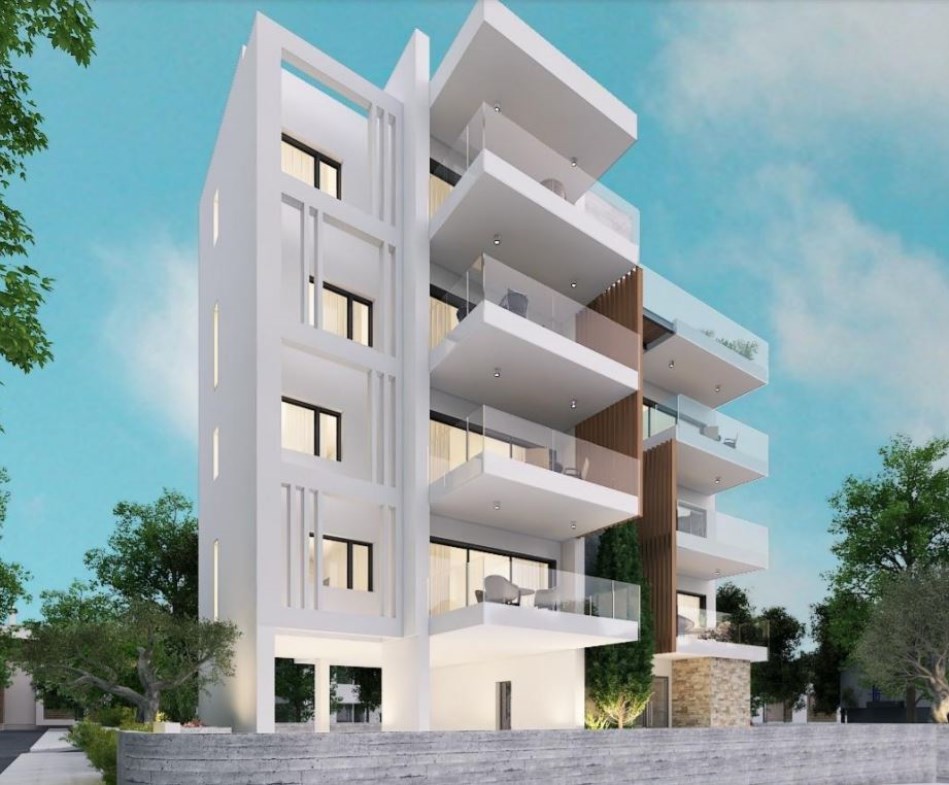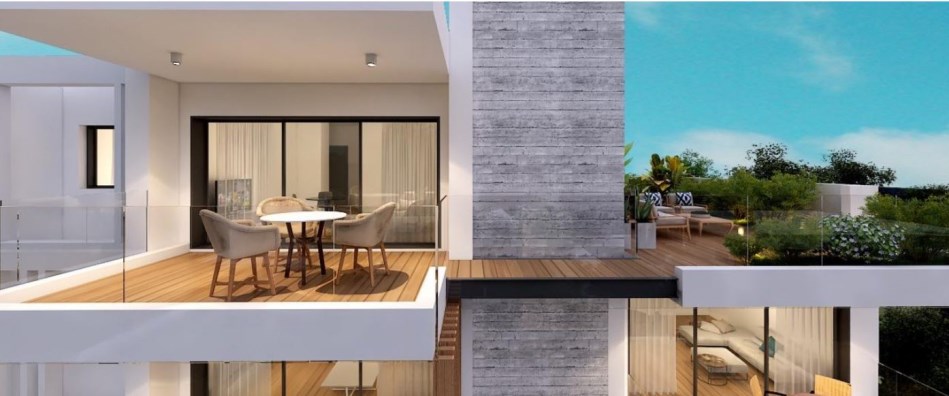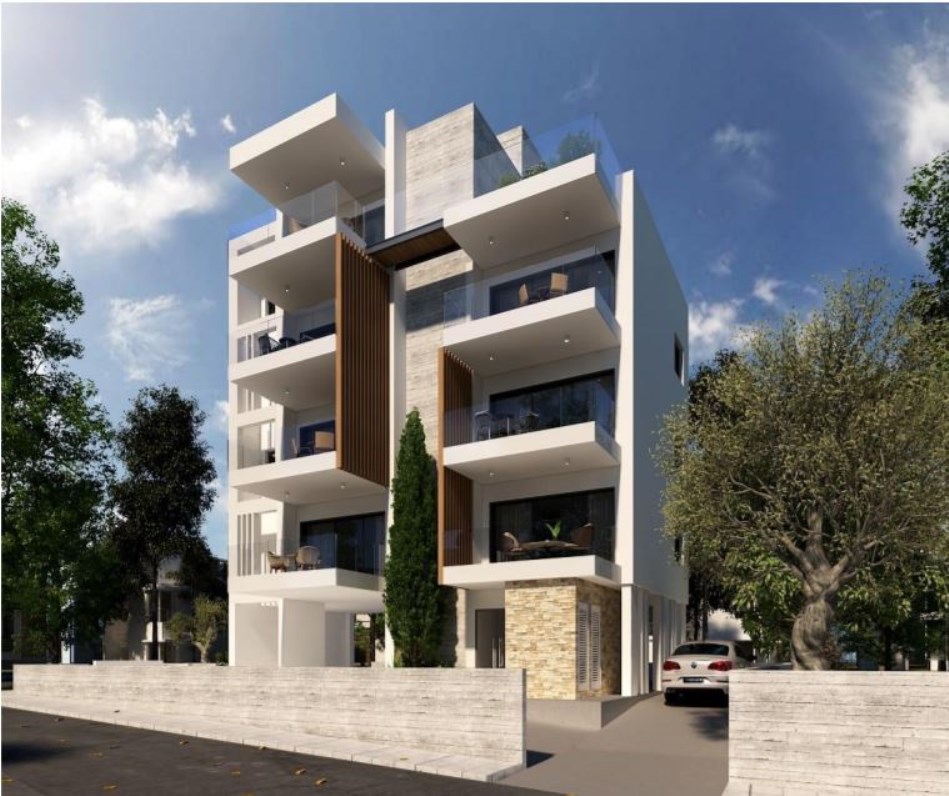Overview
- Updated On:
- January 15, 2024
- 557.00 m2
Description
12900
PROJECT DESCRIPTION
This is a premium apartment development located in the heart of Paphos City. It comprises a 5 -story building with 7 apartments – two on each level. Apartments on levels 1, 2, and 3 have similar internal layouts and are of one and two bedrooms with large roof-garden areas. with large verandas. On the fifth level is a superior two-bedroom penthouse
FEATURES
- Bedrooms 1-2
- Bathrooms 2
- Pools No Parking 1
- Project Location
- Prime location in the City Centre
- Quiet Residential Area
- Beautiful Mountain Views
- Close vicinity amenities
1 bedroom apartments
Built Area: 50 m2
Covered Veranda: 14 m2
2 bedroom apartments
Built Area: 75 m2
Covered Veranda: 17 m2
INTERNAL FEATURES
- Solid Iroko Wood Entrance Doors
- Imported Marble on Floors, Stairs and Bathrooms
- Top Quality Laminate Wooden Cupboards Doors and Wardrobes
- Granite Kitchen Worktops
- Natural Solid Oak Wood Parquet Floor in Bedrooms
- Double glazed windows with aluminum frames
- Hansgrohe mixers
- Duravit toilets with wall mounted Geberit flush system
EXTERNAL FEATURES
- External walls will be partly on traditional stone cladding, wood cladding and fair face concrete
- High Quality Ceramic Tiles on Verandas and balconies
- Landscaped common Garden with Irrigation system
- Privately owned Parking on ground level
- Balustrade of Laminated Glass
OTHER
- Lifts to all floor
- Solar system for heating water
- Pressurized water system
- Provision for Air – Condition System
- Quality electrical appliances – (optional – extra cost)
- Full furniture package – (optional – extra cost)
- Fully Air–Conditioning – (optional – extra cost)
Price is subject to VAT
Delivery: 12 months from the date of signing the contract
A+
A
B
C
D
E
F
G
H
- Principal and Interest
- Property Tax
- HOO fees


