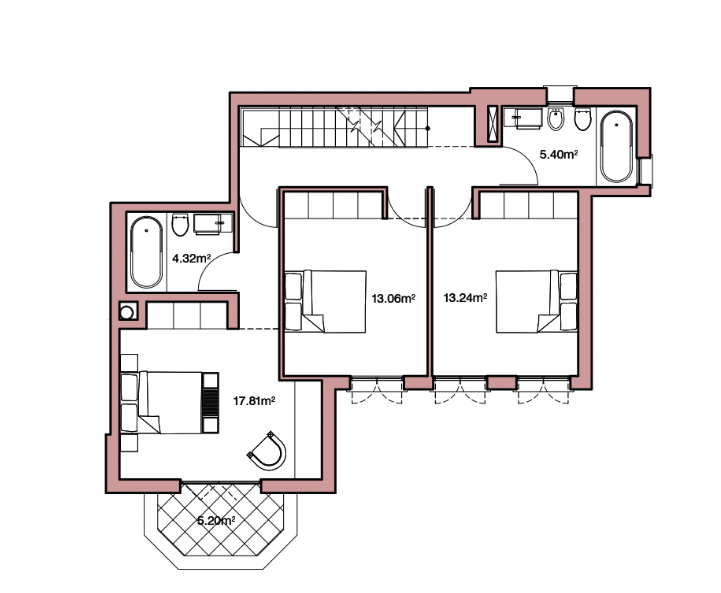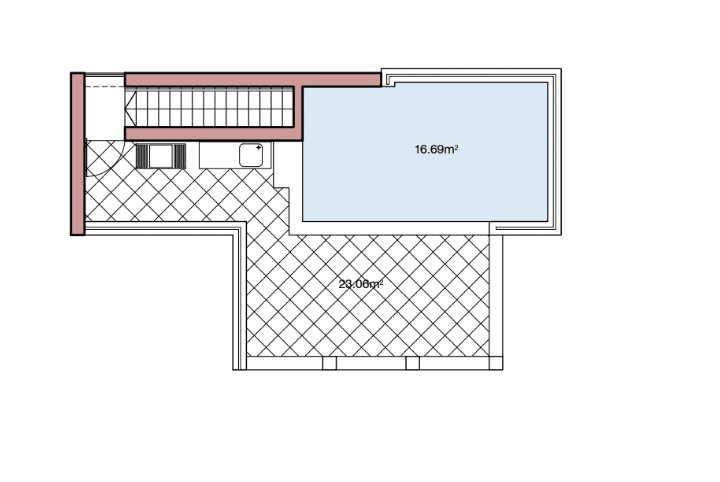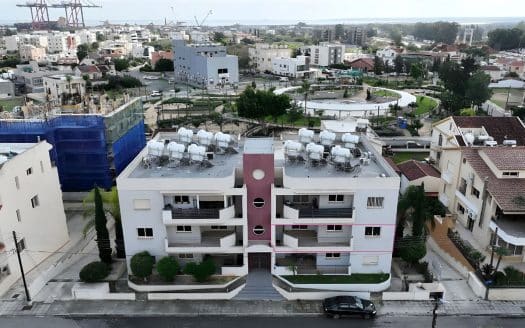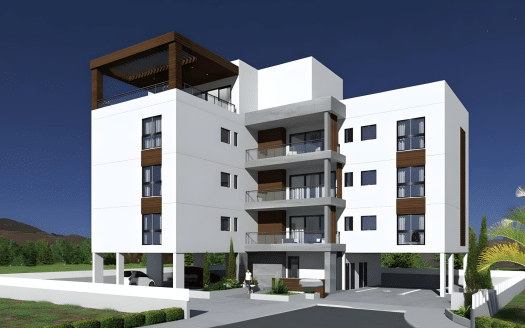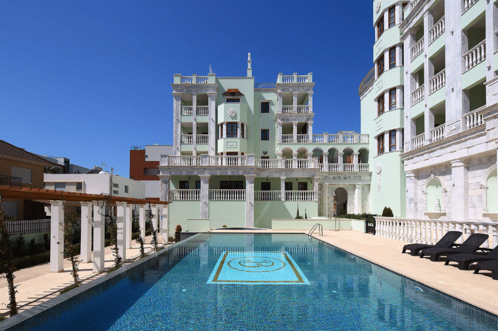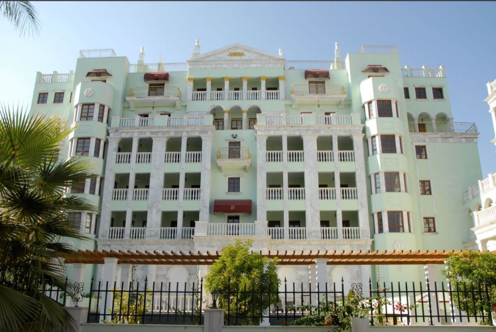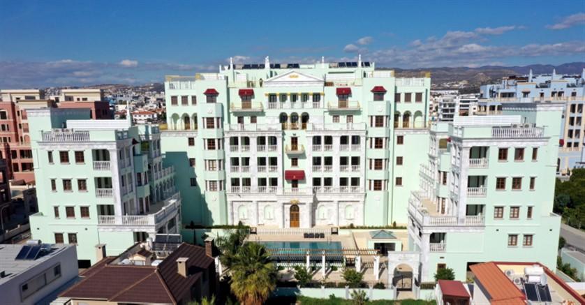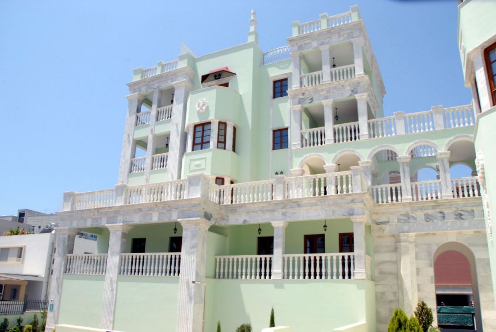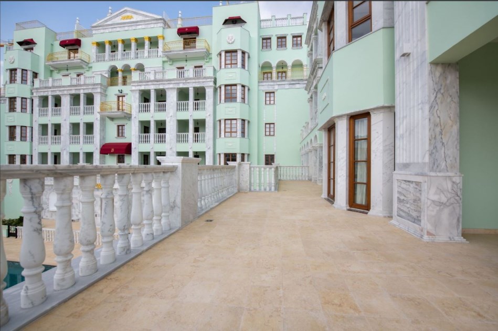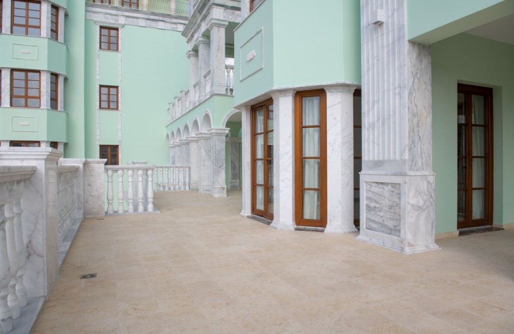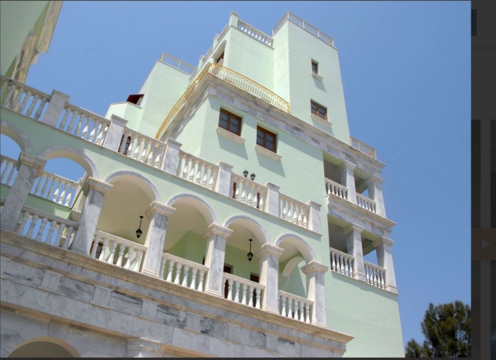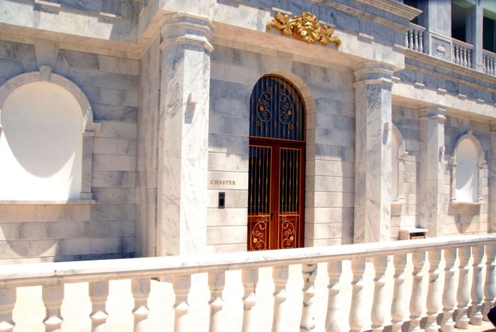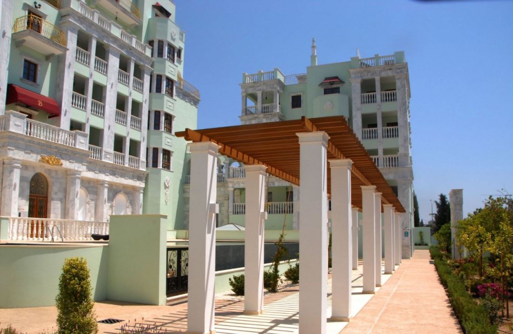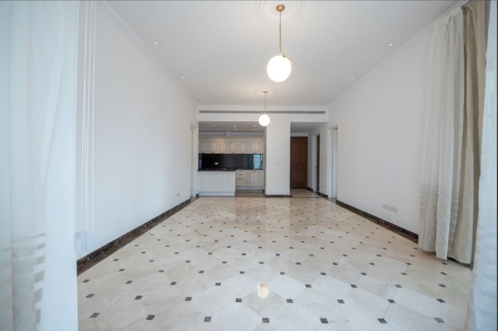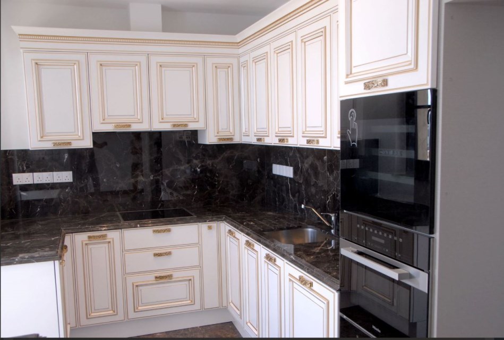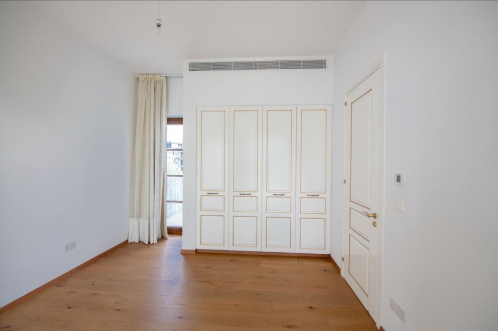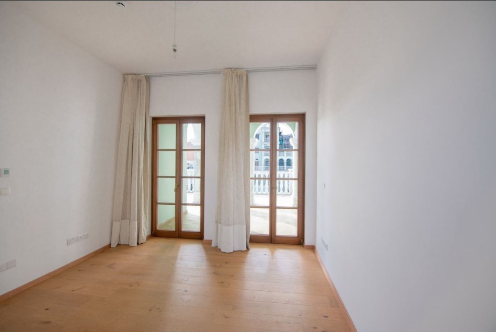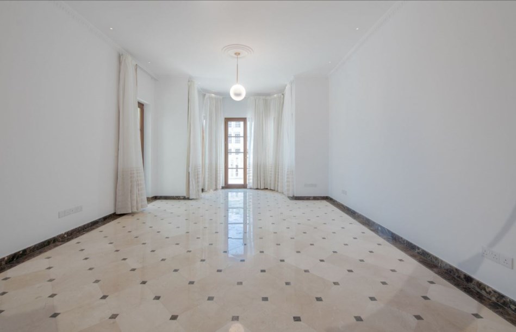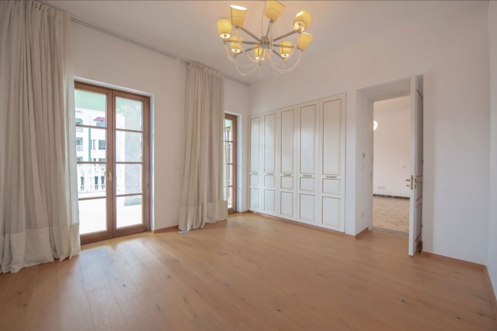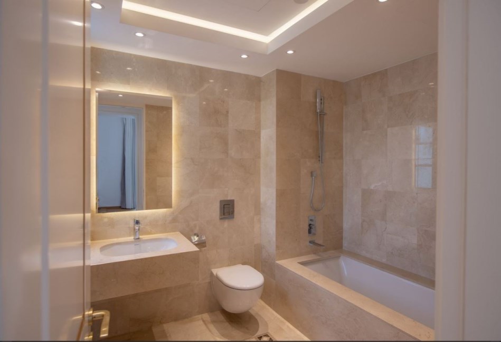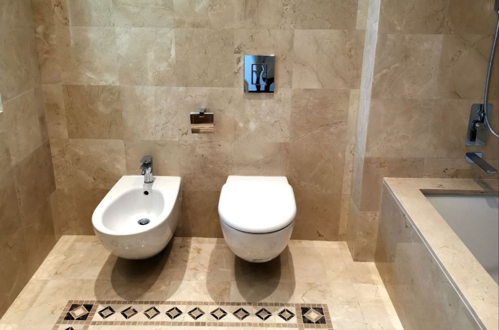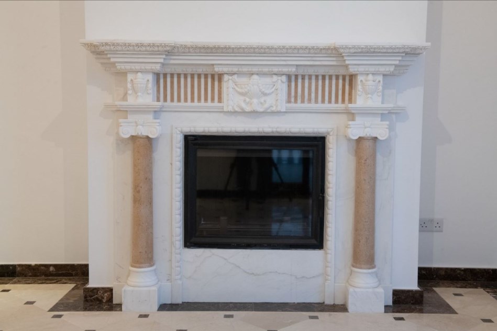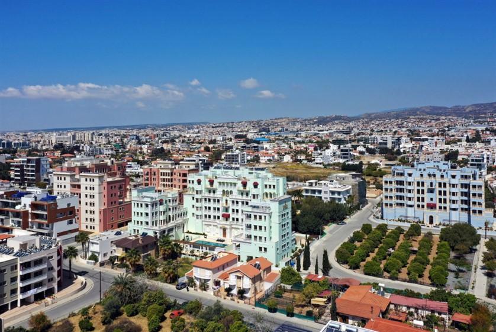Overview
- Updated On:
- February 24, 2025
- 3 Bedrooms
- 2.5 Bathrooms
- Covered Garages
- 263.00 m2
- Year Built: 2021
Description
12911
The project is located in the heart of Limassol, just 250 meters from the beach and close to the eucalyptus grove along Dassoudi. With a supermarket nearby, the complex offers easy access to essential services.
The building features classical European design with Corinthian, Ionian, and Dorian finishes, white marble, and natural stone. The three-block structure surrounds a large mosaic swimming pool, with recreational spaces, a fitness center, and a sauna. The complex offers 2-4 bedroom apartments, including penthouses with private rooftop pools and fireplaces. Its blend of classic architecture and high-end finishes, combined with affordable prices, makes this project stand out.
Main specifications:
- Secured fenced-in territory
- Elaborately finished front entrance (entry to the building). Expensive marble, beautiful chandeliers and furniture. Ceiling height is 5.20m. Classical music plays at the entrance to the lobby.
- 24/7 video monitoring
- 15х7 m swimming pool finished with mosaics
- Fitness center
- Sauna (for men/women)
Apartment specifications:
- Net ceiling height is 3.15 m
- High (2.4 m) interior doors imported from Italy
- Living room and bedroom floors are expensive marbles, granites, and parquet
- Double-pane insulated windows of hard species of wood adjusted to the Cyprus climate and matching the classical interiors and exteriors of the buildings
- Under floor heating systems using cutting-edge technology
- Mitsubishi or Daikin hot/cold conditioning systems
- Bathroom floors and walls are expensive marbles and granites
- Subtle details like bathroom air conditioning or a bidet in them
- Kitchen units and hygiene equipment by top European brands
3 Bedroom Penthouse
Floors: 5 + 6 +roof
Internal area:174 m2
Covered Veranda: 13 m2
Uncovered veranda: 21 m2
Roof terrace: 56 m2
Private swimming pool: yes
A+
A
B
C
D
E
F
G
H
- Principal and Interest
- Property Tax
- HOO fees



