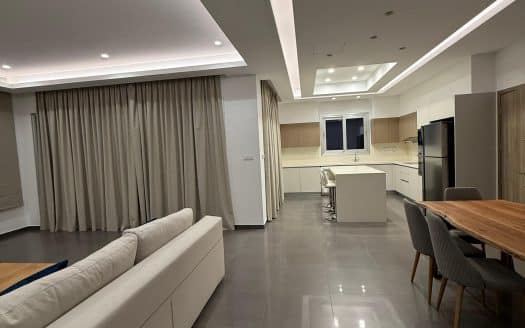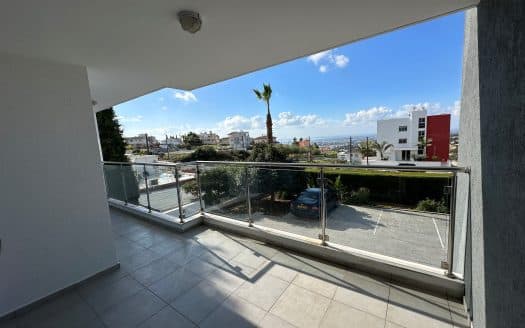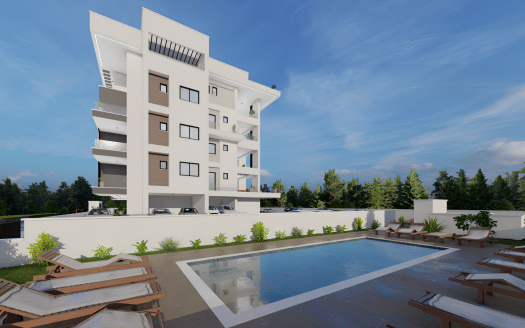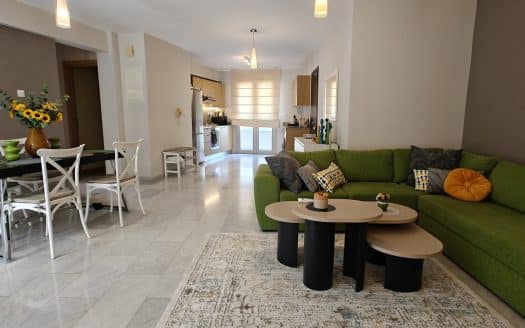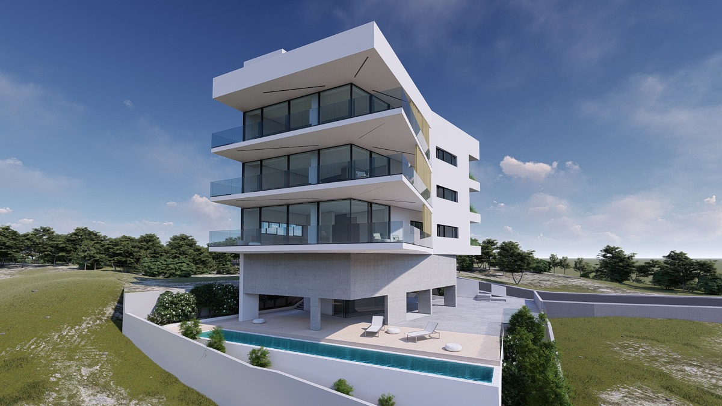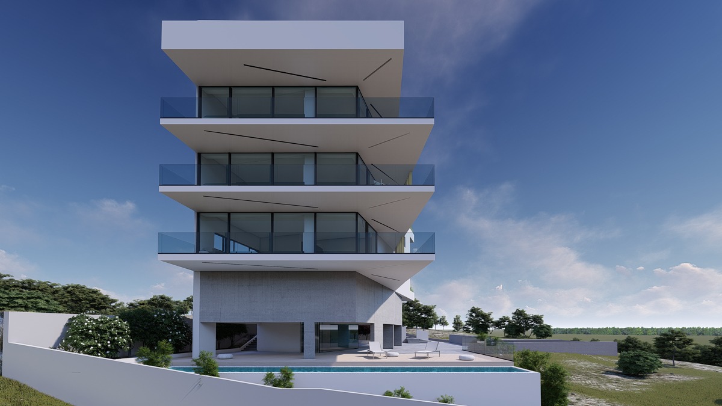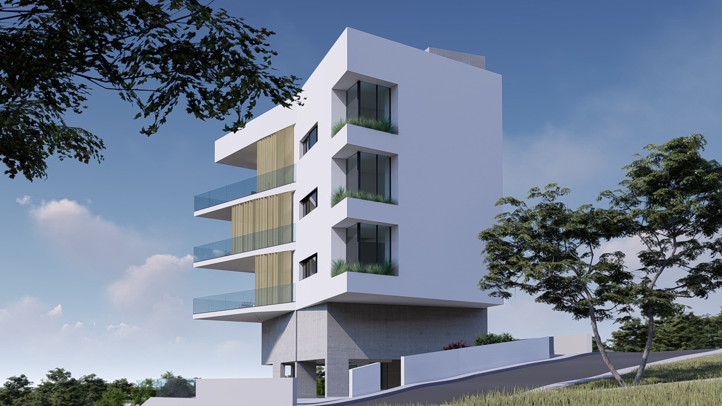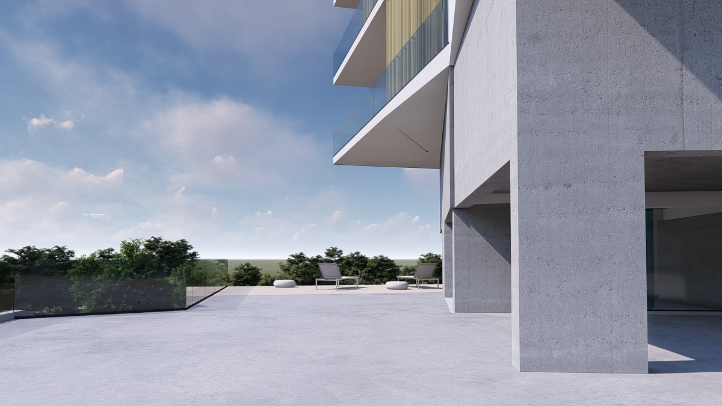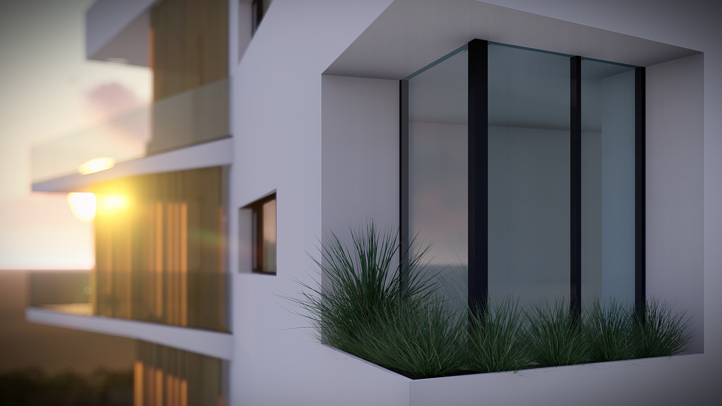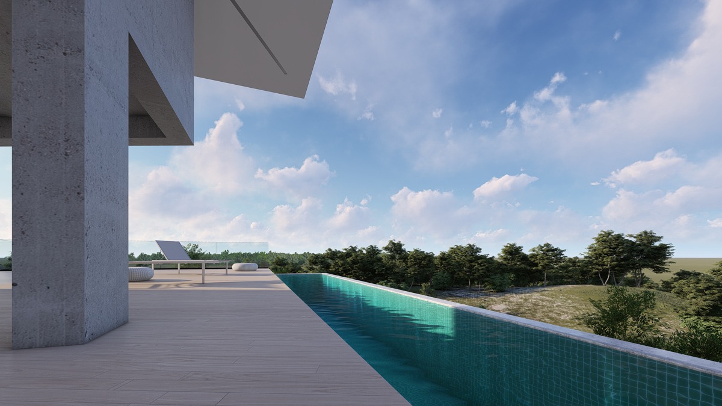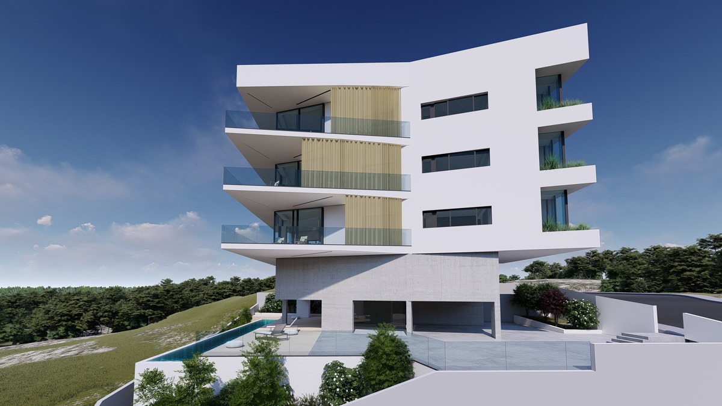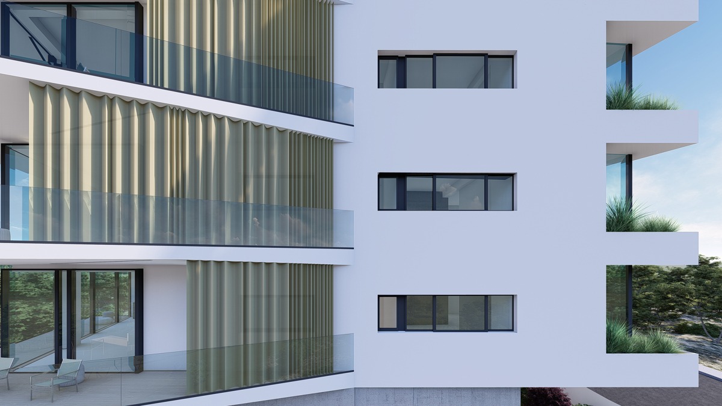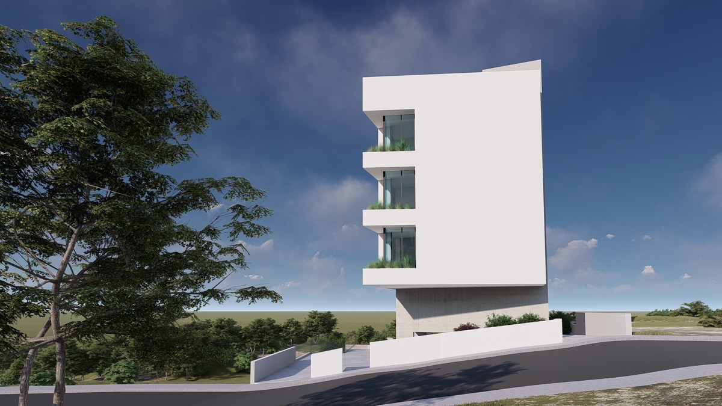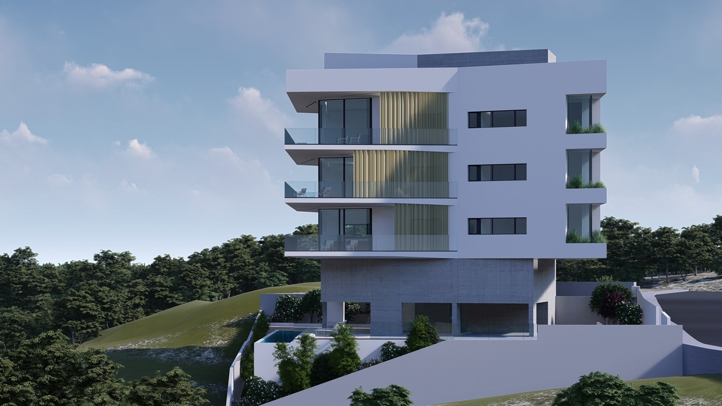Overview
- Updated On:
- March 29, 2023
- 3 Bedrooms
- 3 Bathrooms
- 804.00 m2
- Year Built: 2022
Description
12996
LOCATION
Situated along Limassol’s prestigious Panthea Hills, this apartment complex is perfectly suited for making the most of the Mediterranean lifestyle. Overlooking Limassol, residents will enjoy the tranquility away from the city but still be able to have great access to the highway, be short minute drive from the city-centre and all main attractions while at the same time having panoramic, outstanding sea and city views.
The complex is a private 3 apartment building of exceptional contemporary residences offering amenity-modern living in Limassol area.
THE RESIDENCES
It offers an unexpected blend of classic sophistication and contemporary vision.
The two-story apartment on the ground floor, encompasses access through a private elevator to a flawless outdoor pool and a private deck with garden, and two garage spaces. On the first floor, the residence features a three-bedroom floor plan, ranging up to 376 square meters in size, with luxurious master suite, an open concept living space of modern kitchen and living area with private covered veranda.
The apartment on the second floor, also features a three-bedroom floor plan, ranging up to 302 square meters in size. The residents in this apartment will enjoy living in an open plan space of a modern kitchen and living area with private covered veranda. The residents of this apartment will have access to a double-covered parking space on the ground floor.
The penthouse features a three-bedroom apartment ranging up to 330 square meters in size, of open-plan living. On the upper level, there is a private rooftop terrace with Jacuzzi type hot tub and outdoor seating area. The penthouse apartment has access to a double-covered parking space on the ground floor.
All residents will be able to enjoy the spectacular panoramic city views while living in this building and will be able to maintain their health and wellbeing by working out at the stunning communal gym of the residence and enjoy refreshing swimming in the communal pool.
THE SPECIFICATIONS
Each apartment features highly curated design details, including Italian ceramic tiles, modern kitchens expertly, featuring Italian-design cabinets and stone worktops with ergonomic pulls and soft-close doors, and stainless-steel appliances, Floating type laminate extend to the bedrooms with Italian design wardrobes and external electric shutters. Bathrooms feature Italian made ceramic tiles for floors and walls, sanitary ware and mixers from reputable manufacturers.
Total Covered Area:804 m2
Internal Covered Area: 499 m2
Covered Verandas: 138 m2
Covered Parking: 24 m2
Total Uncovered Area: 116 m2
Uncovered Verandas: 104 m2
Uncovered Parking: 12 m2
€690,000 + VAT
Stage: Off Plan
A+
A
B
C
D
E
F
G
H
- Principal and Interest
- Property Tax
- HOO fees


