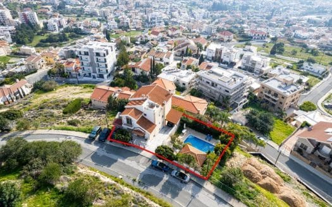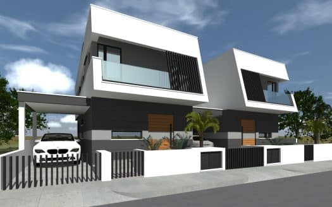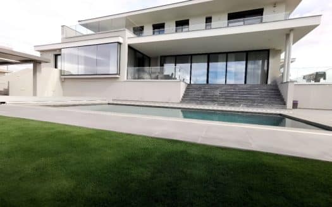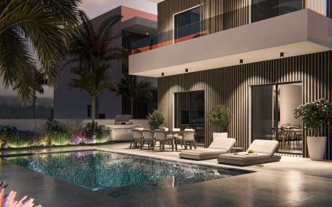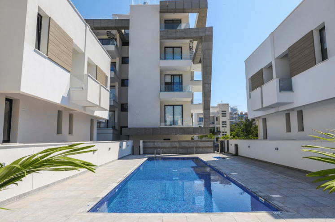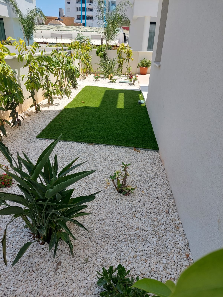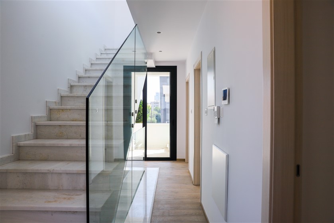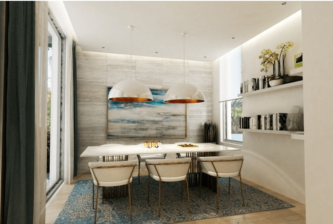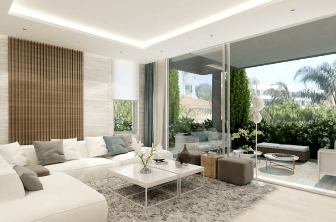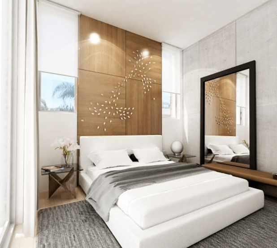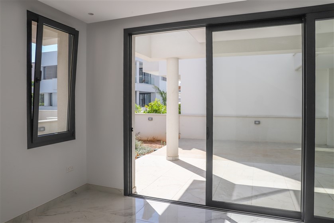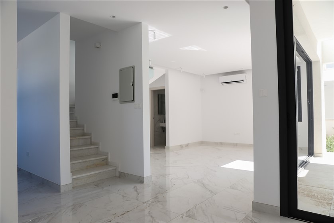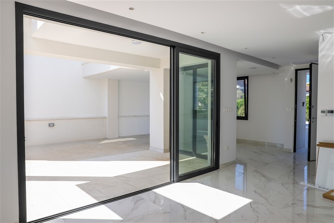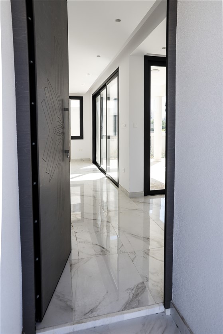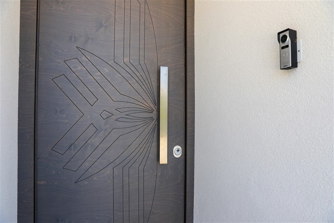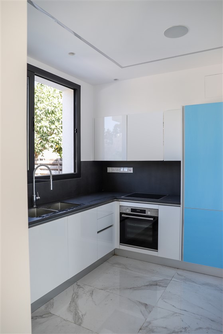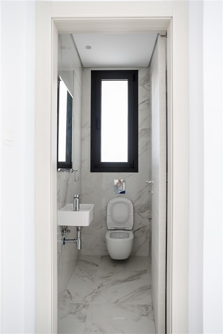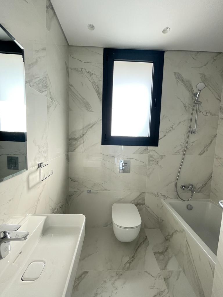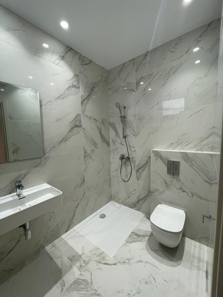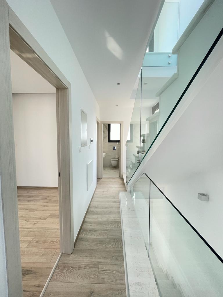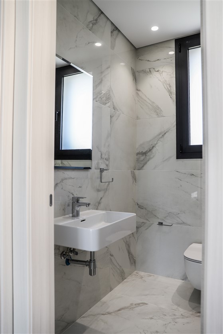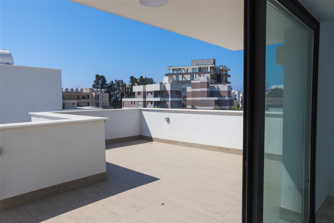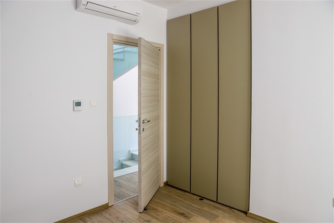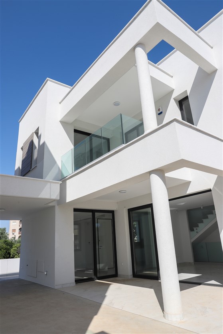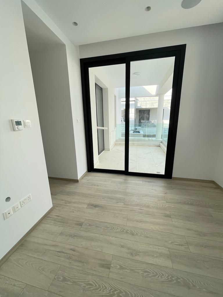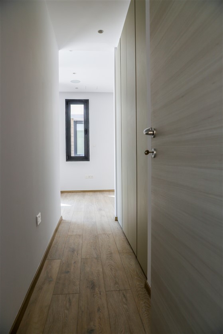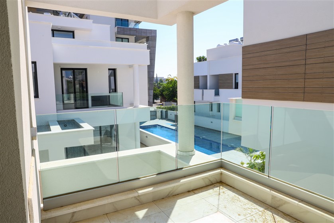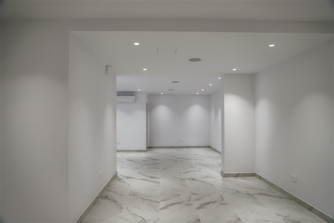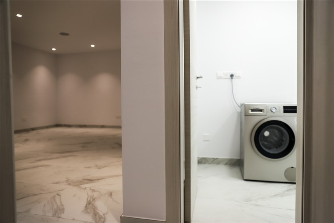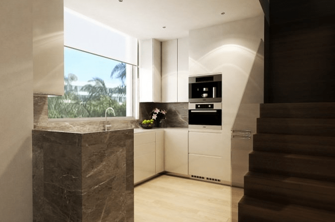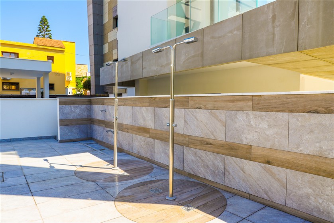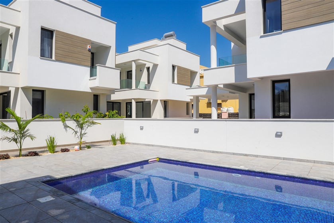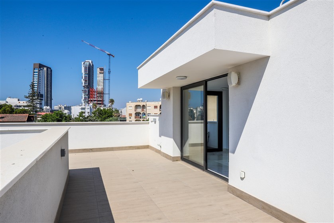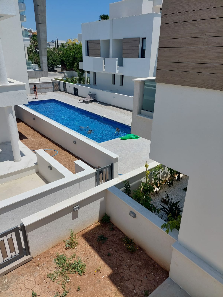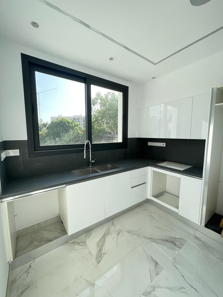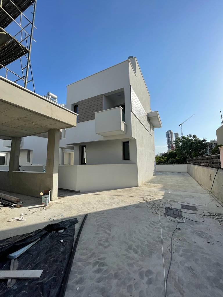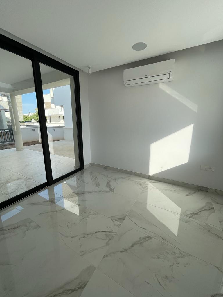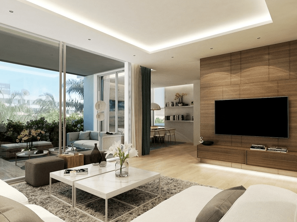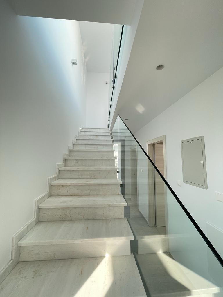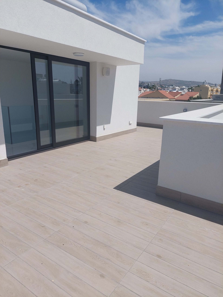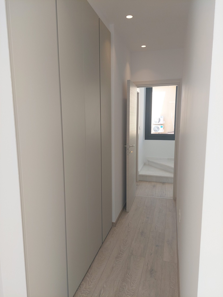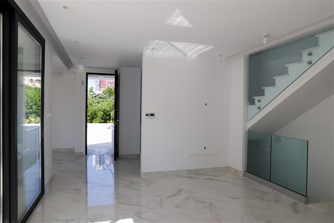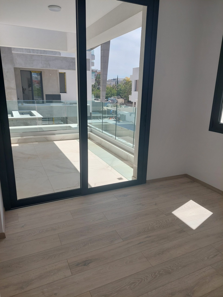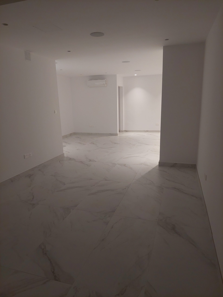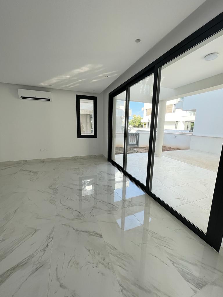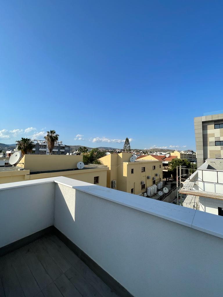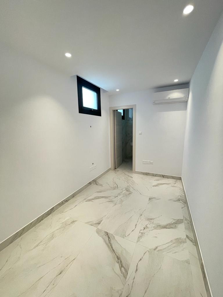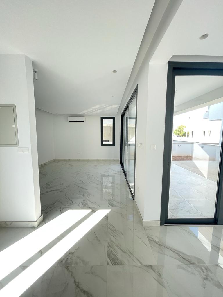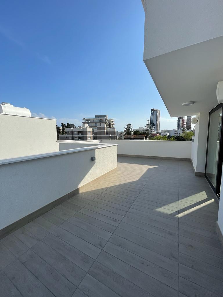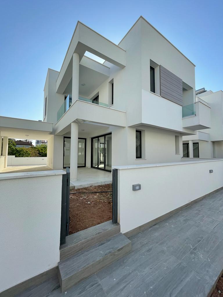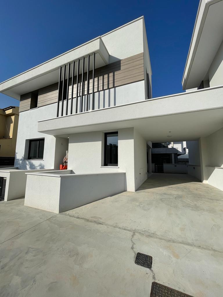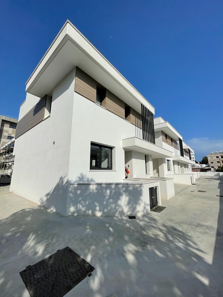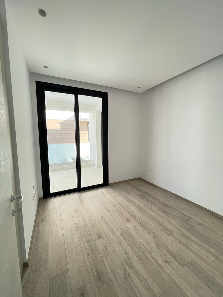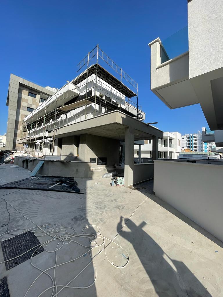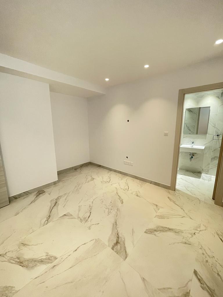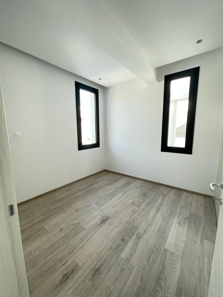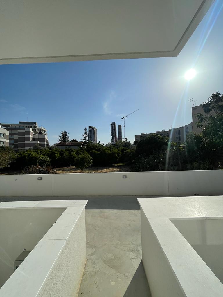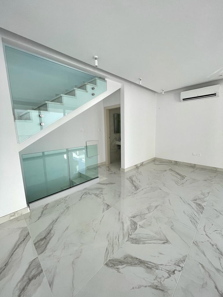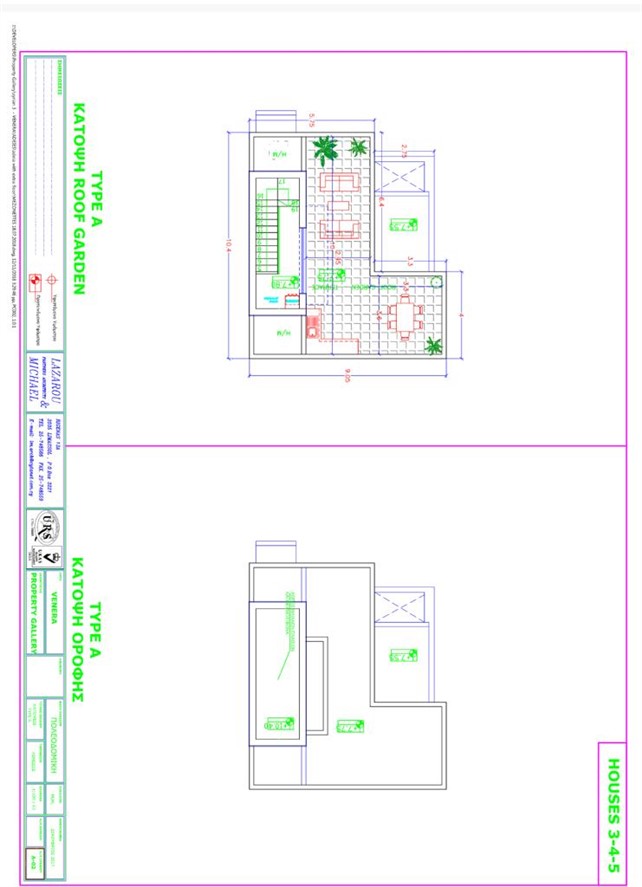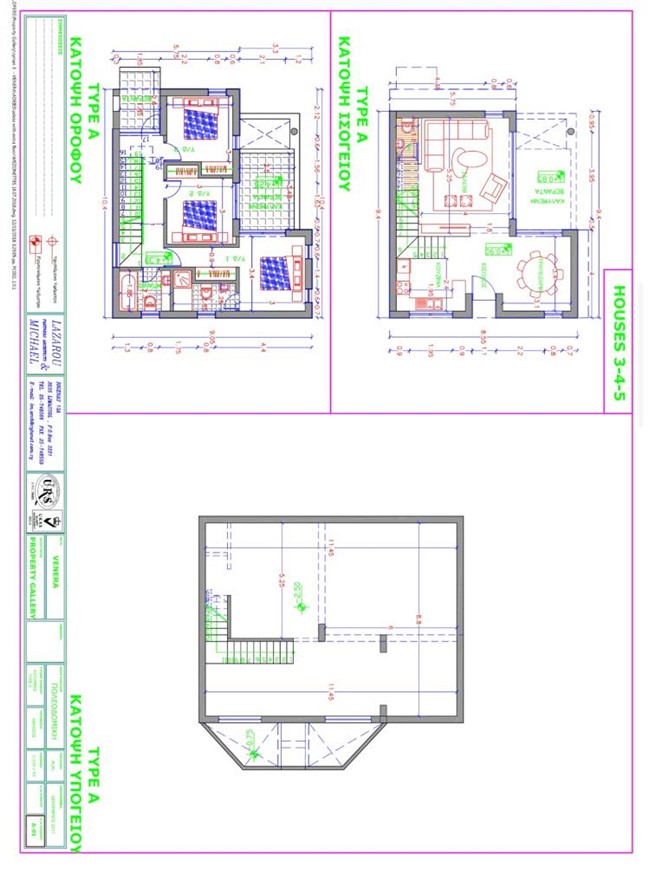Overview
- Updated On:
- August 13, 2024
- 5 Bedrooms
- 4.5 Bathrooms
- 270.00 m2
- Year Built: 2022
Description
13816
This project is intended for those who value a convenient location, tranquility and do not want to compromise when choosing quality housing for themselves and their families.
The 7 villas are unique and cozy with a perfect layout for the most comfortable living, equipped with a roof with shady gardens and a basement. The roof can be used for organizing various parties and quiet, relaxing family evenings.
In addition to the successfully completed exterior, noted by many experts on the local and European markets, and a more than successful location, this project offers its residents conditions for leisure and recreation, without leaving its territory, which is especially convenient for families with children and the presence of family members who don’t drive a car. Everything you need – restaurants, shops, fitness clubs, etc. are within walking distance.
Numerous upgrades have been added, in particular the glass staircase railing, basement lighting, and false ceiling, the Sonos sound system (for both audio and tv), underfloor heating, and air conditioning installed throughout the villa. Hi-end kitchen appliances, including a washing machine in the laundry room, complete all the extras of this modern villa.
- Closed project
- Video surveillance 24/7 connected with the Security Service
- Pools for adults and children
- Comfortable changing rooms, showers, and toilets in the relaxation area
- Playground with sun awning
- Reliable high security doors
- Sauna and gym
- Italian built-in kitchens
- High-quality double-glazed windows
- High quality plumbing
- Spacious bedrooms
- Alarm system wiring
- Wired internet, telephony and television
- Video intercom and motion sensor
- Covered parking spaces
- Landscaped garden
- Operated roof with barbecue area
- All kitchen electrical appliances
The Energy Efficiency of this building is rated A (138-165 kWh/m2/yr-0.48-0.49)
Basement: cinema / games room, 2 bedrooms with shower en-suiites, laundry room
Ground floor: Kitchen, dining area, living room, guest toilet, terrace with access from the living room and dining area.
First Floor: 3 bedrooms, family bathroom, shower ensuite with the master bedroom and a veranda.
Roof garden: With and provisions for an inside fridge and kitchenette and plenty of exterior power points.
Plot size: 154 m2
A+
A
B
C
D
E
F
G
H
- Principal and Interest
- Property Tax
- HOO fees


