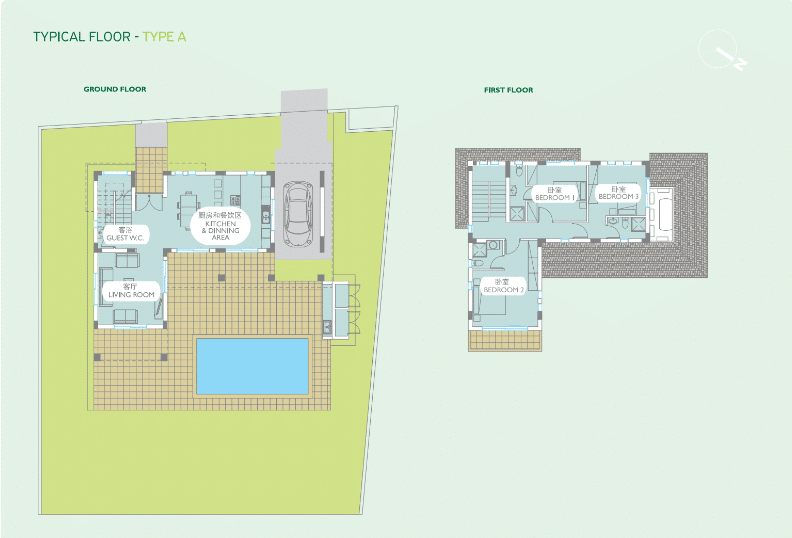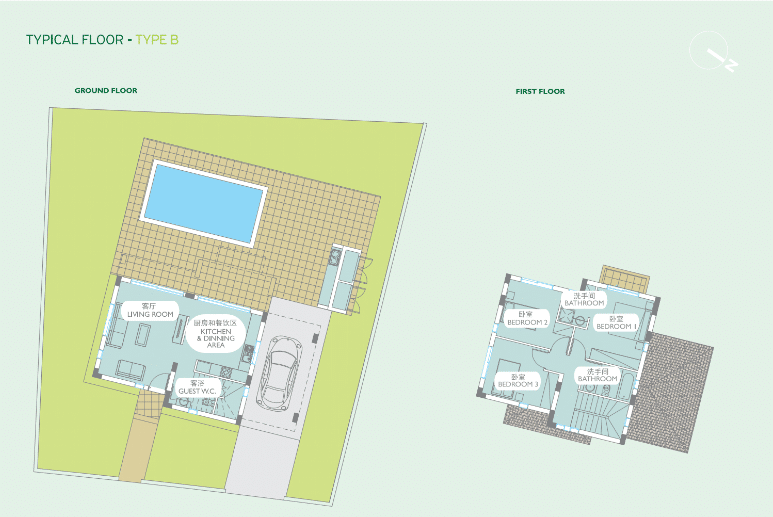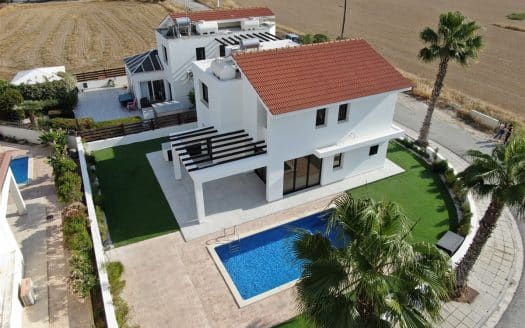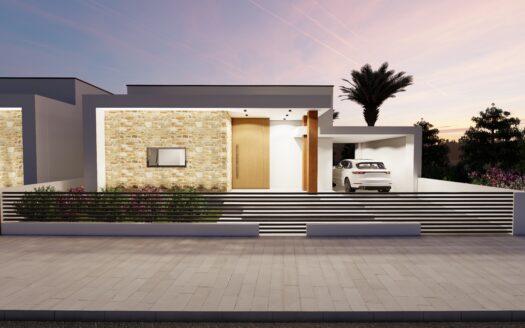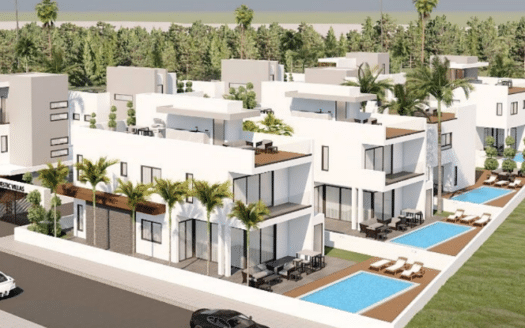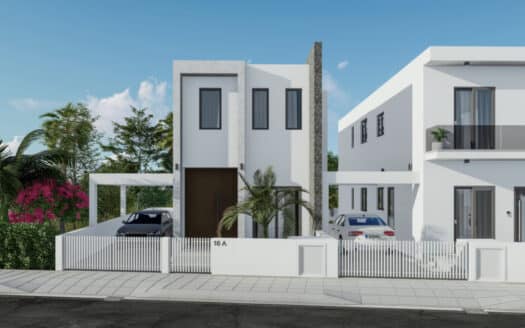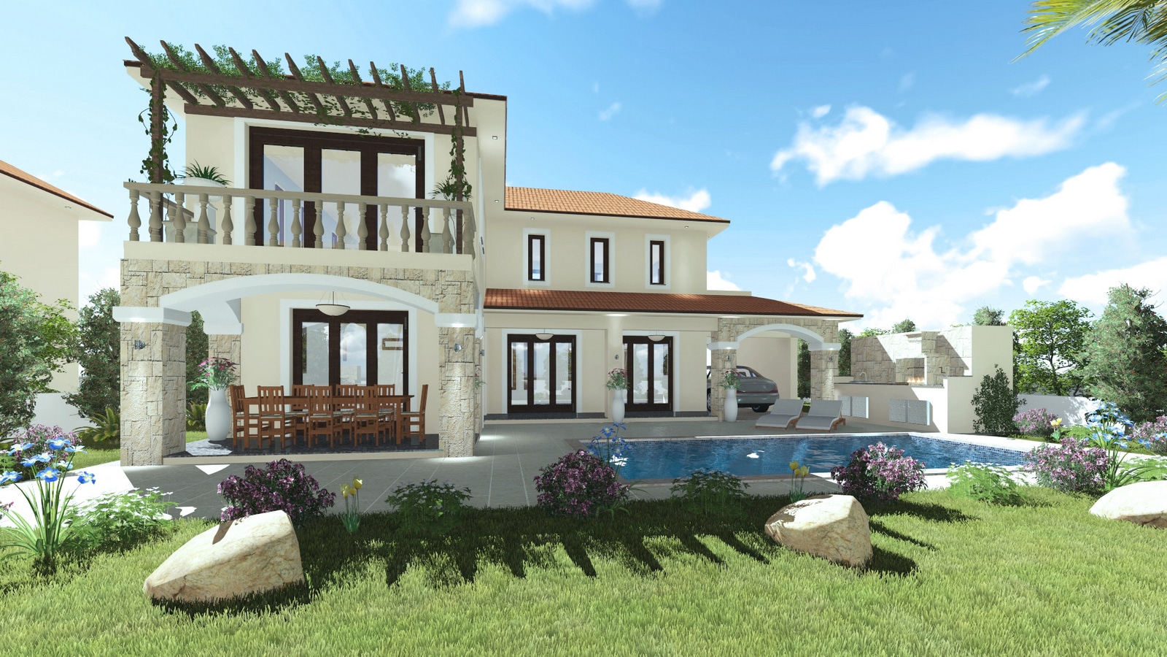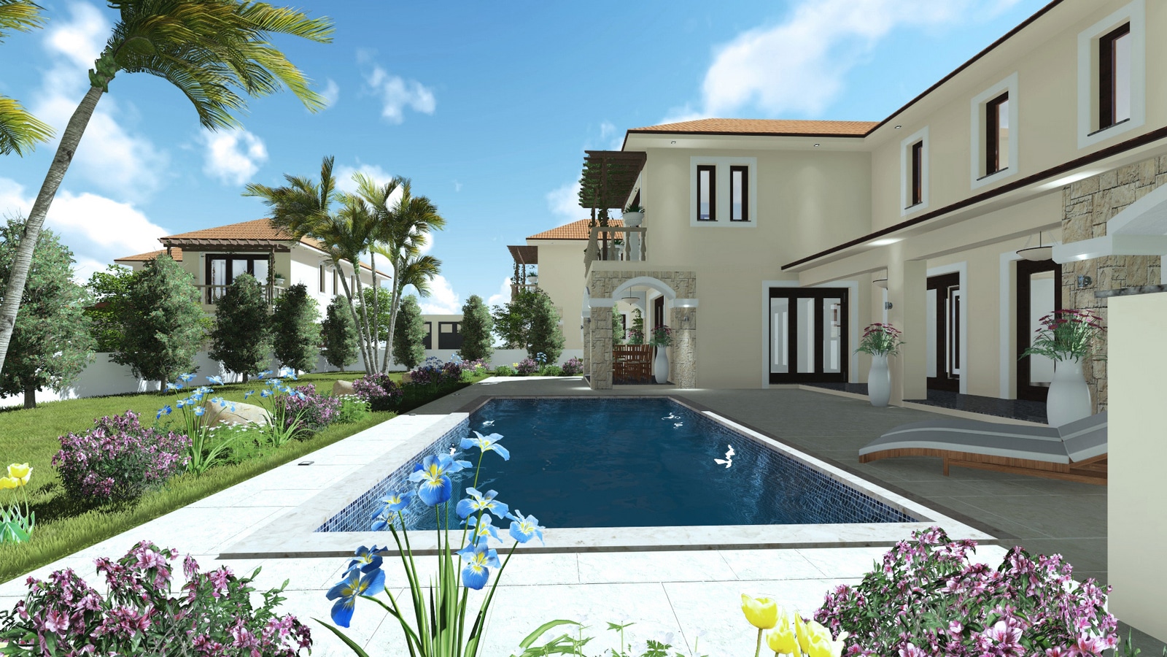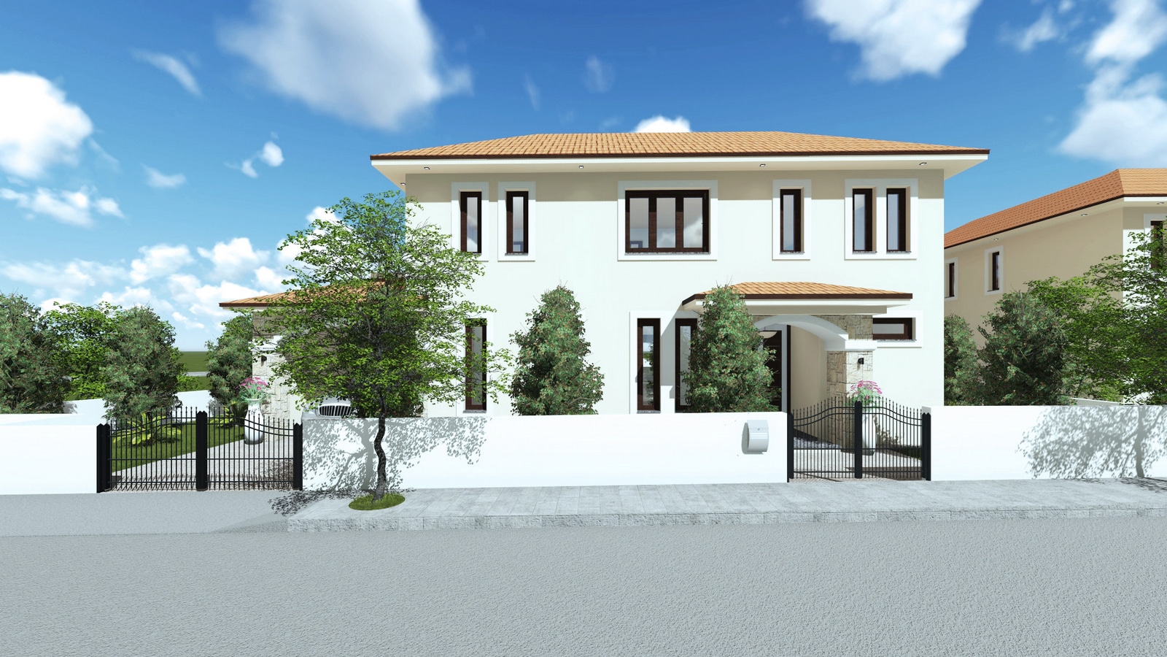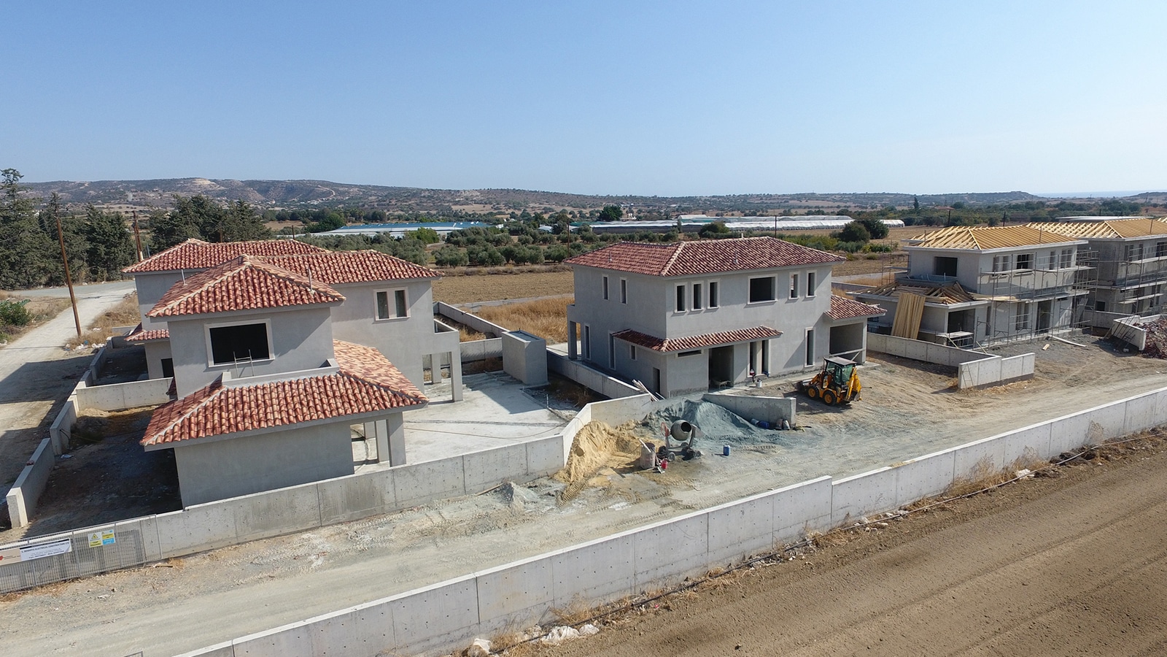Overview
- Updated On:
- October 30, 2024
- 3 Bedrooms
- 4 Bathrooms
- Covered Garages
- 186.00 m2
- Year Built: 2023
Description
14491
The project’s architects, inspired by the traditional Cypriot design that prevails in the surrounding region, have created an exquisite resort on a 14.000 square meters of the area plus an additional 1.550 square meters of lavish Green Area.
This outstanding resort consists of 8 three-bedroom individual luxury villas up to 160 square meters all with private pools set in spacious landscaped gardens ranging up to 940 square meters carefully planned to utilize mature planting. Wooden pergolas and stone clad walls provide the finishing touches to this truly outstanding project offering all year around relaxation combined with the ultimate highest standard of living for families and retirees alike.
Externally, all areas in the 15.550 square meters of prime land development are connected with private roads and pathways. The low-rise buildings reflect the local architecture by using natural stone, wood finishes and pitched roofs. Internally all units offer all the modern comforts for a contemporary lifestyle.
LOCATION
Kalavasos is a picturesque agro-tourism area centrally located between Larnaca, Limassol and Nicosia. Offering easy access to the highway network with Limassol only a mere 20 minute to the one of the biggest Marina, and Yacht Clubs in Cyprus and Larnaca International Airport only 20 minutes.
Surrounded by natural landscapes with sea views to the South and mountains to the North, the complex is just 50 meters away from local amenities.
DISTANCES
- Beach: 3.2 km
- Marina: 3.2 km
- Amenities: 1 km
- Airport: 30 km
- Hospital: 27 km
Plot sie: 568 m2 – 940 m2
Internal area: 162 m2
Covered verandas: 24 m2
Price is subject to VAT
Delivery: 4 -12 months from sale
A+
A
B
C
D
E
F
G
H
- Principal and Interest
- Property Tax
- HOO fees



