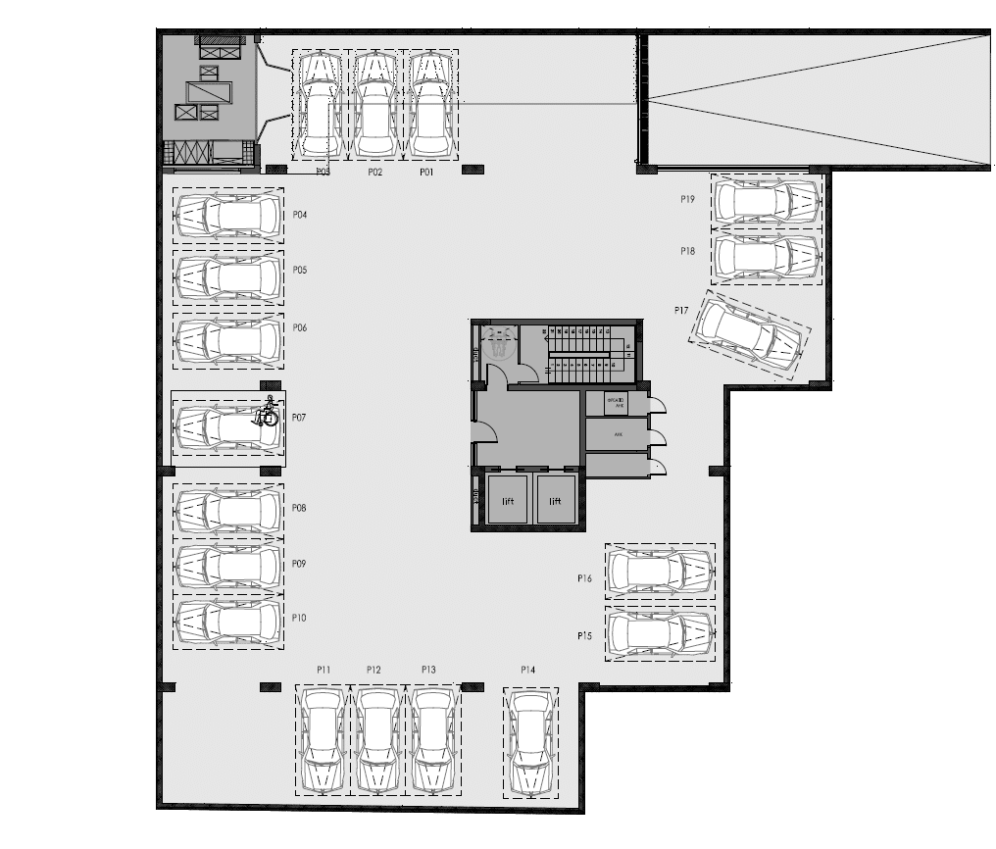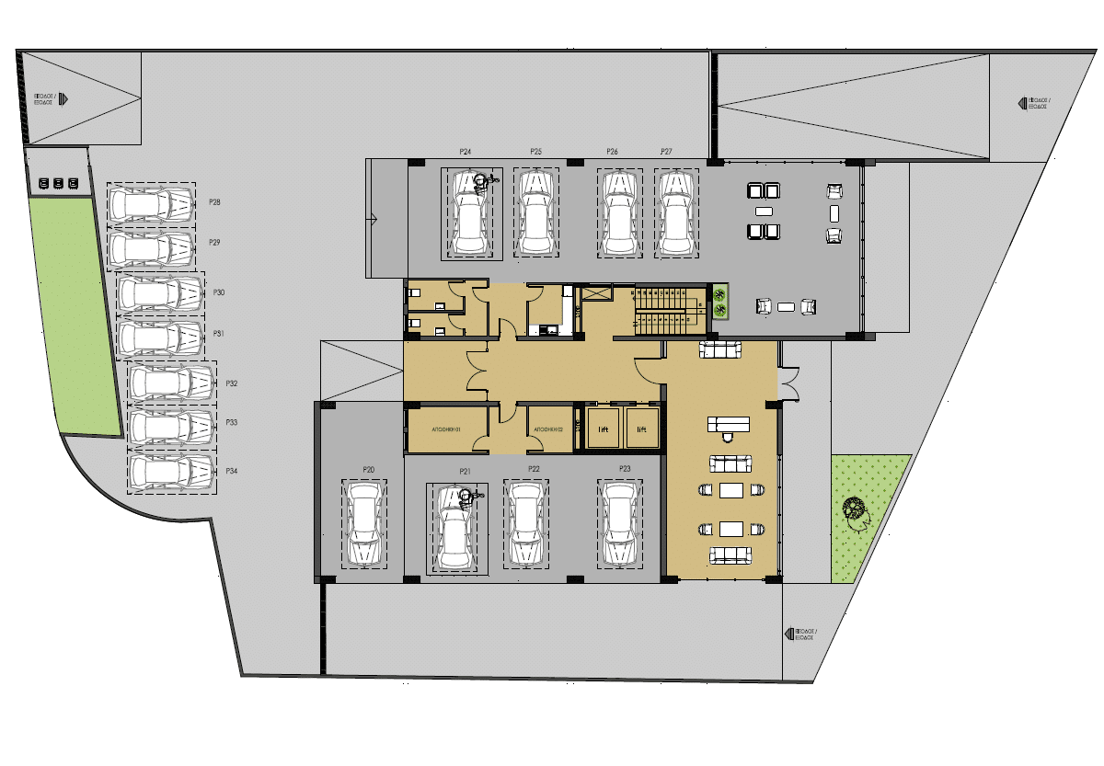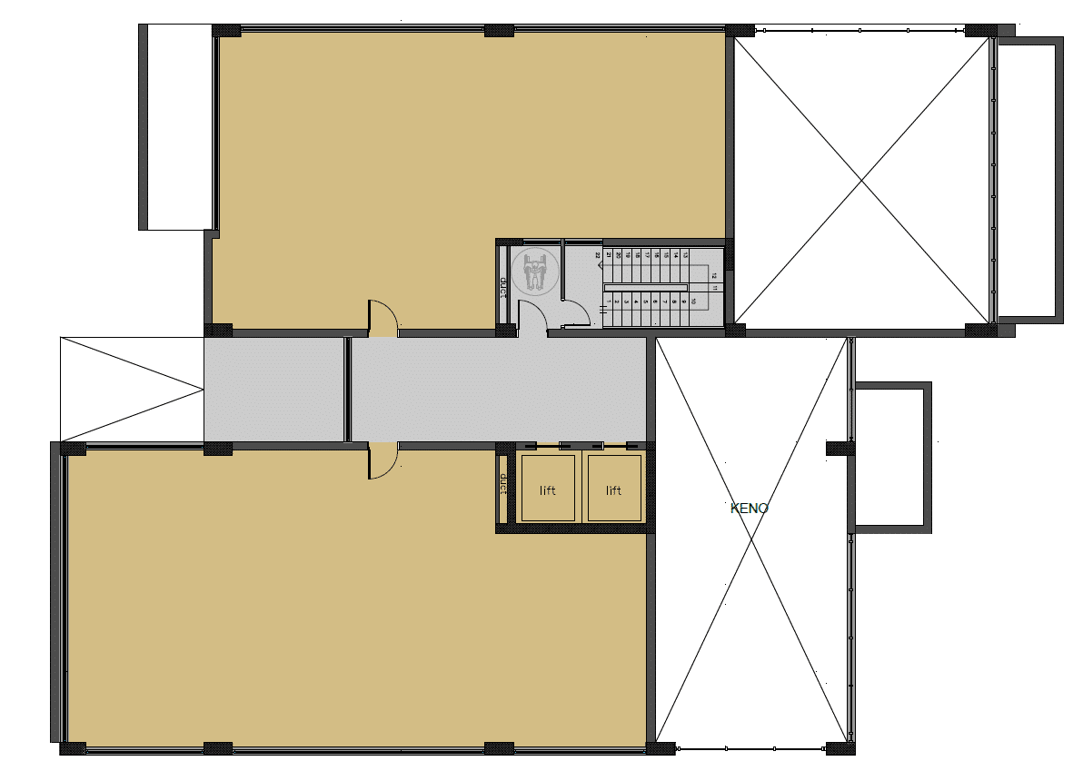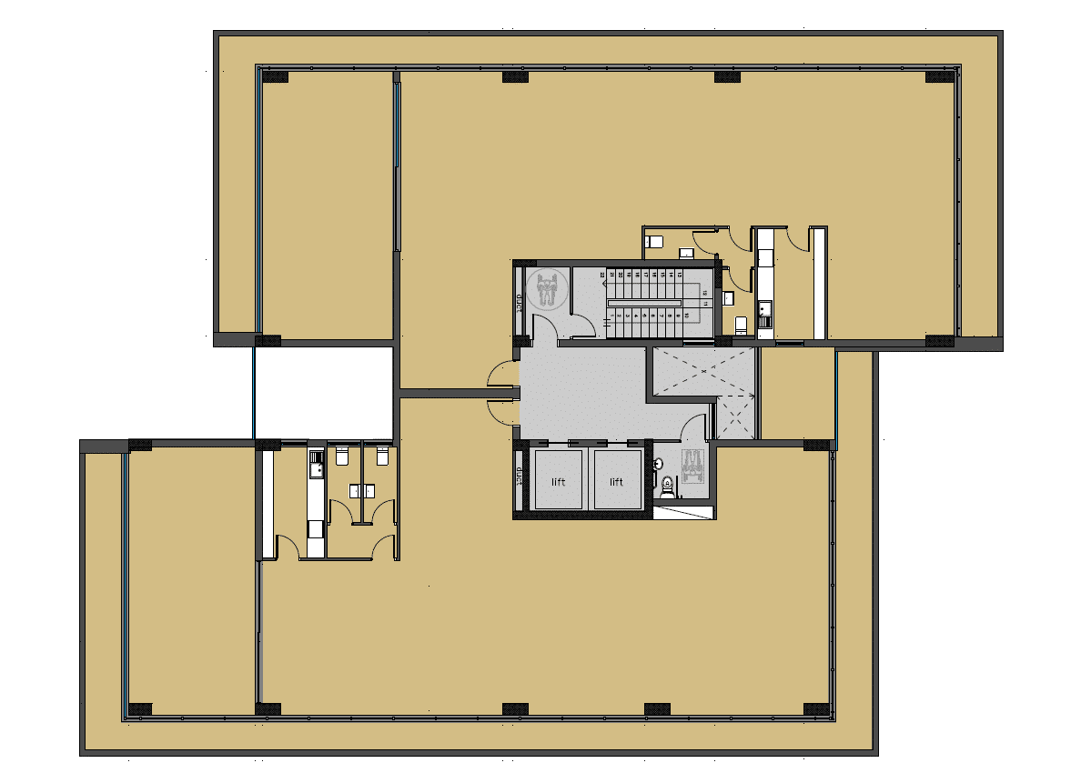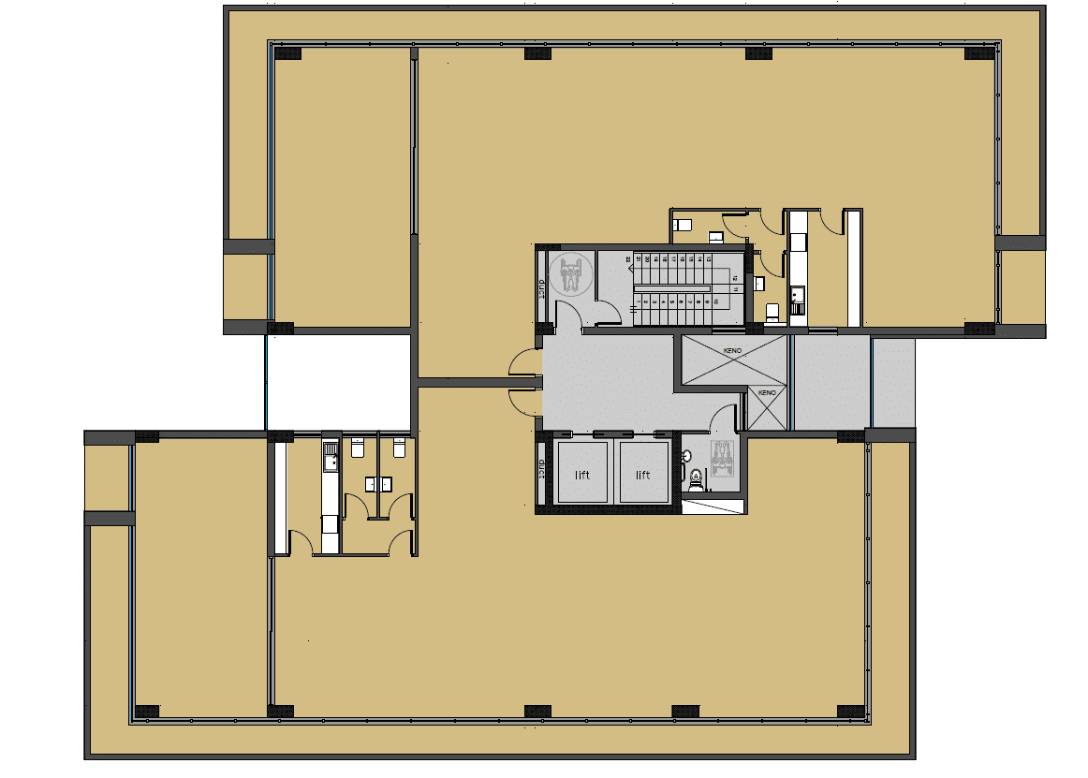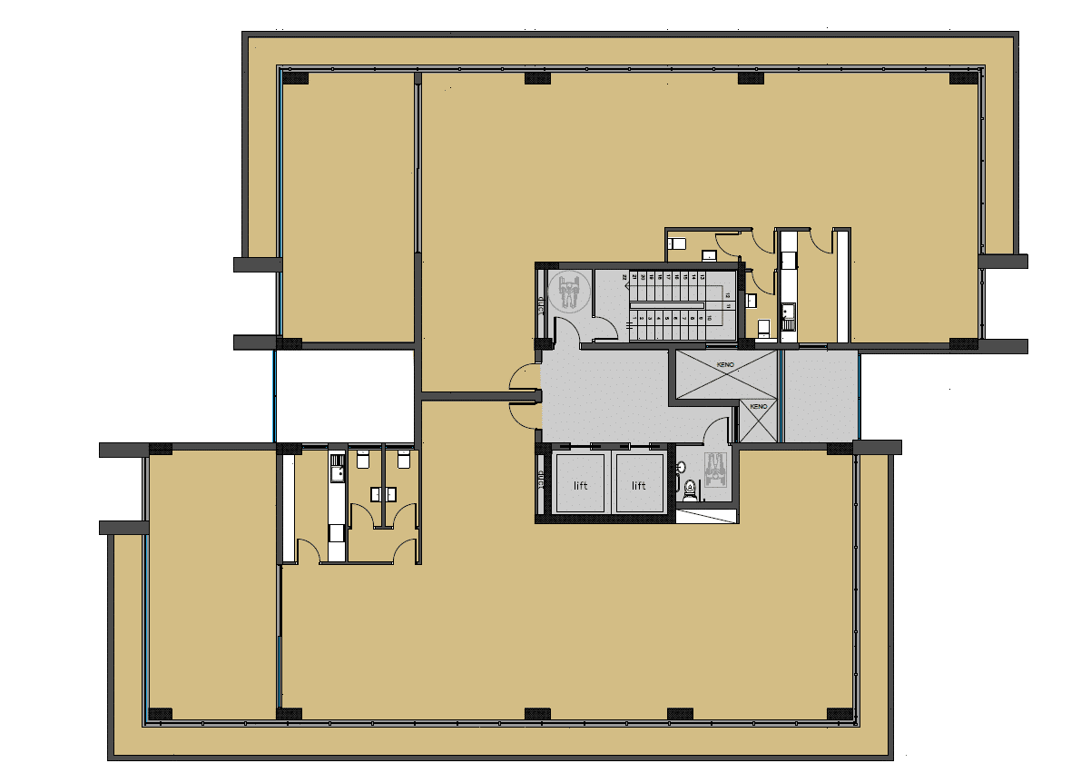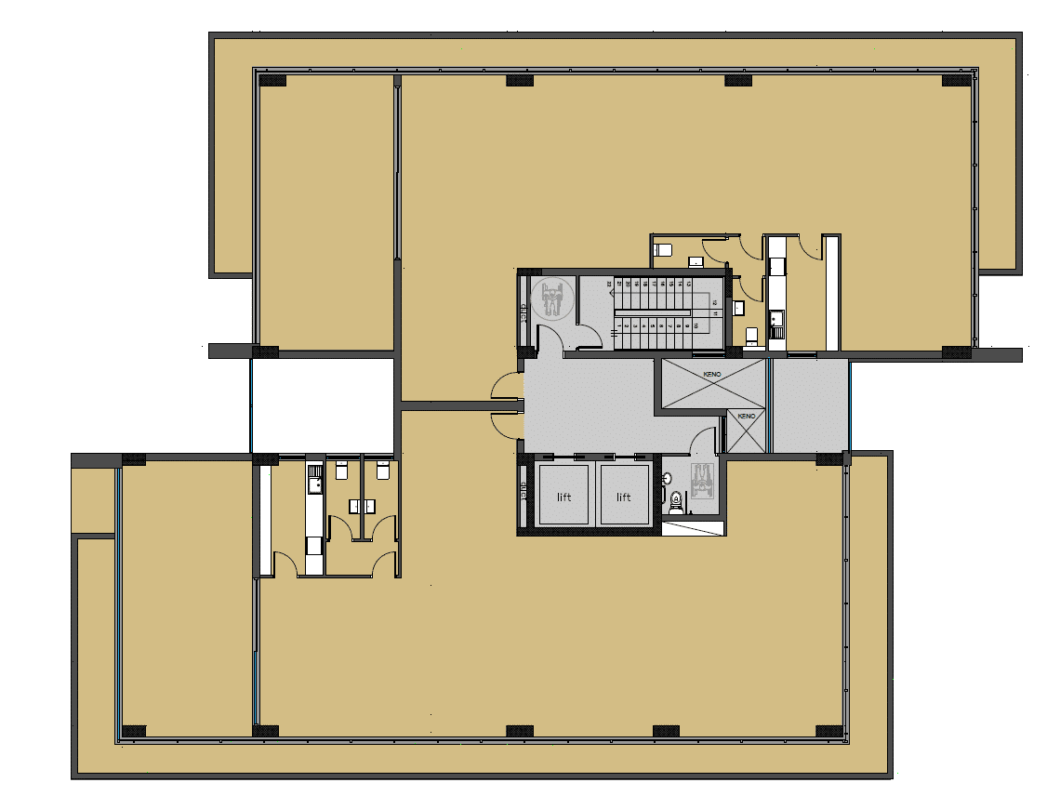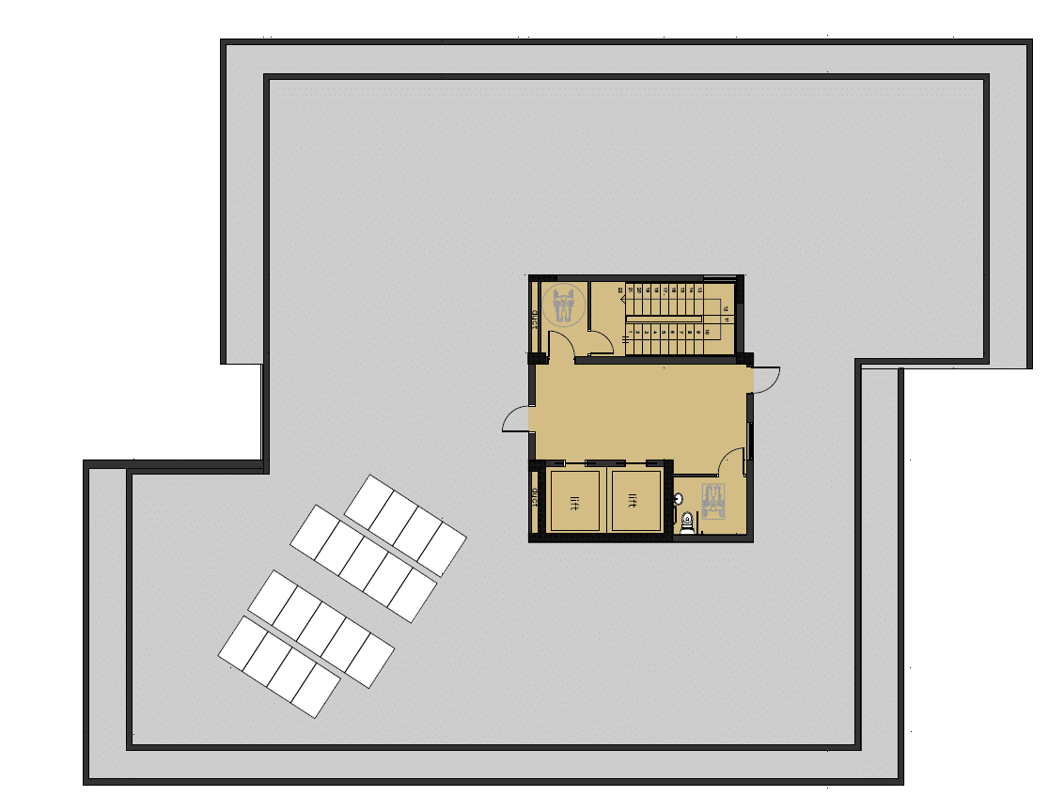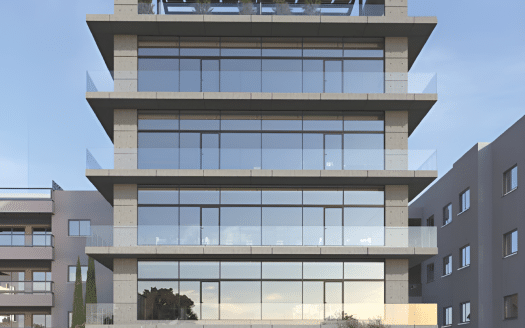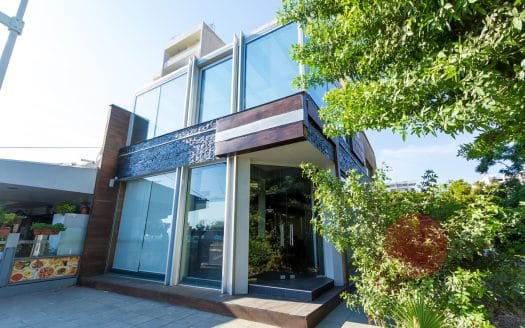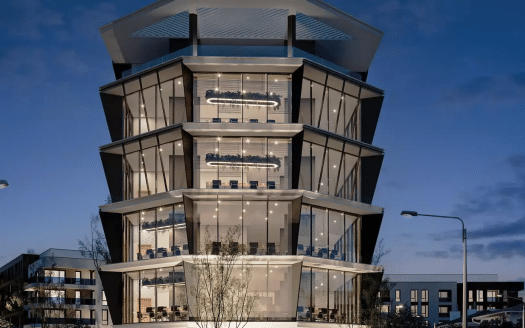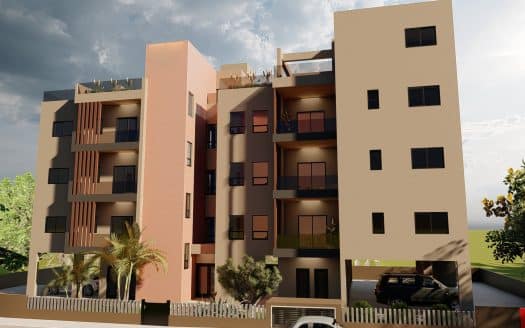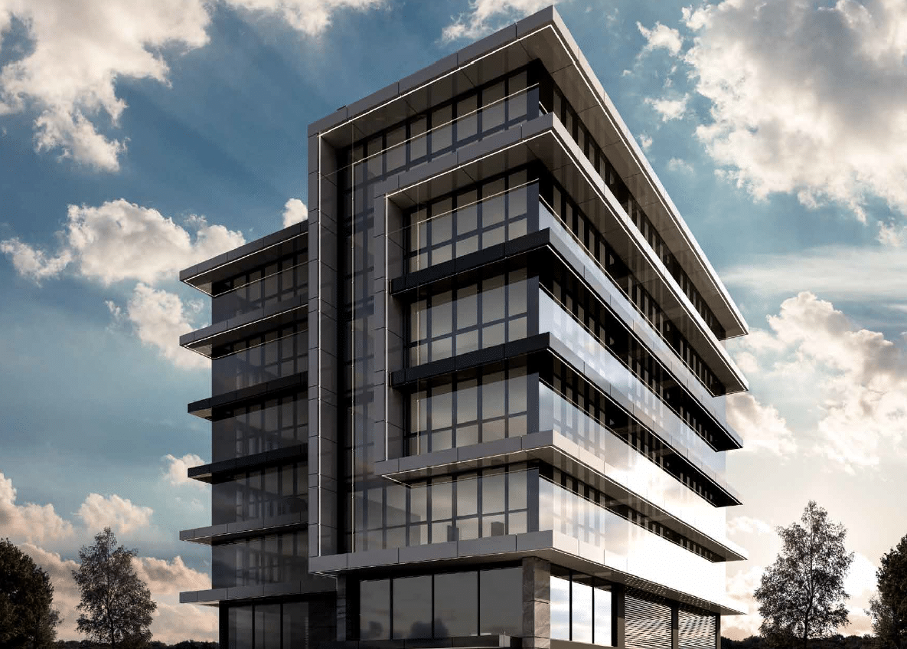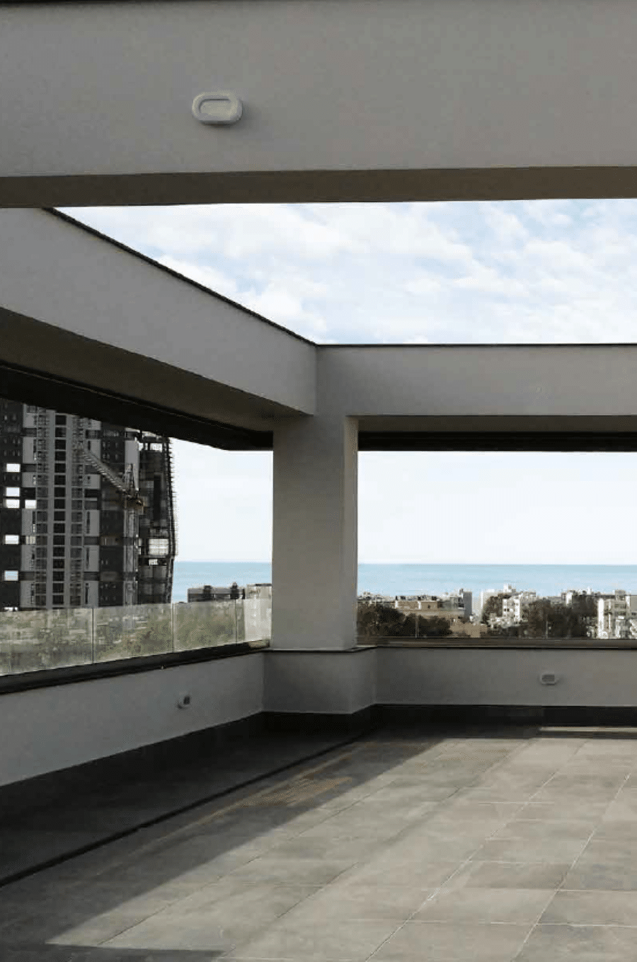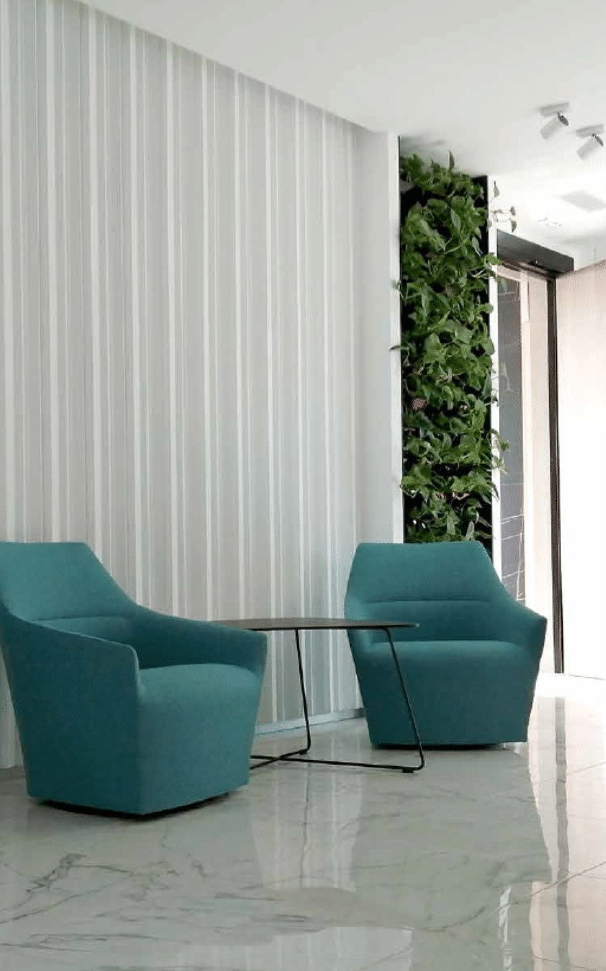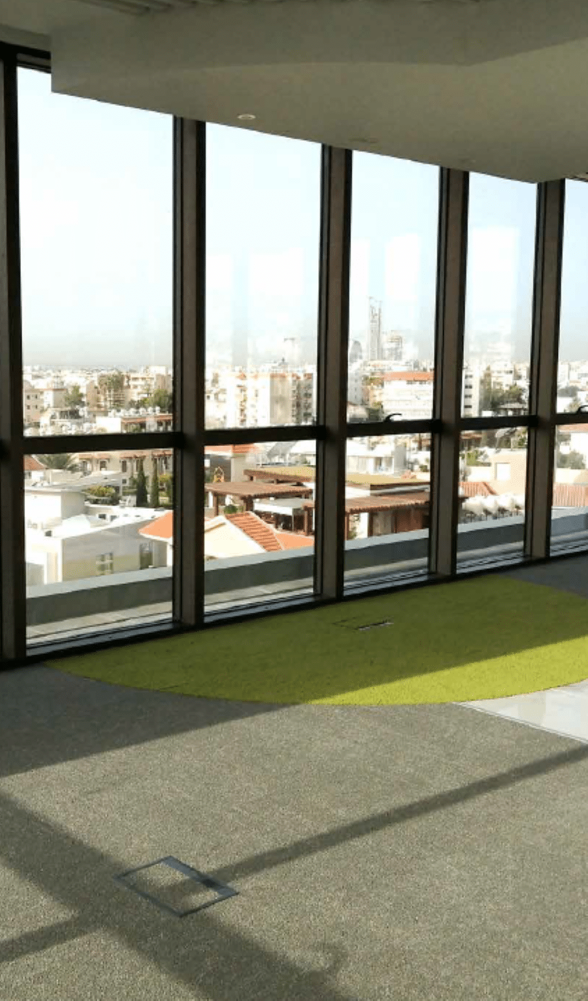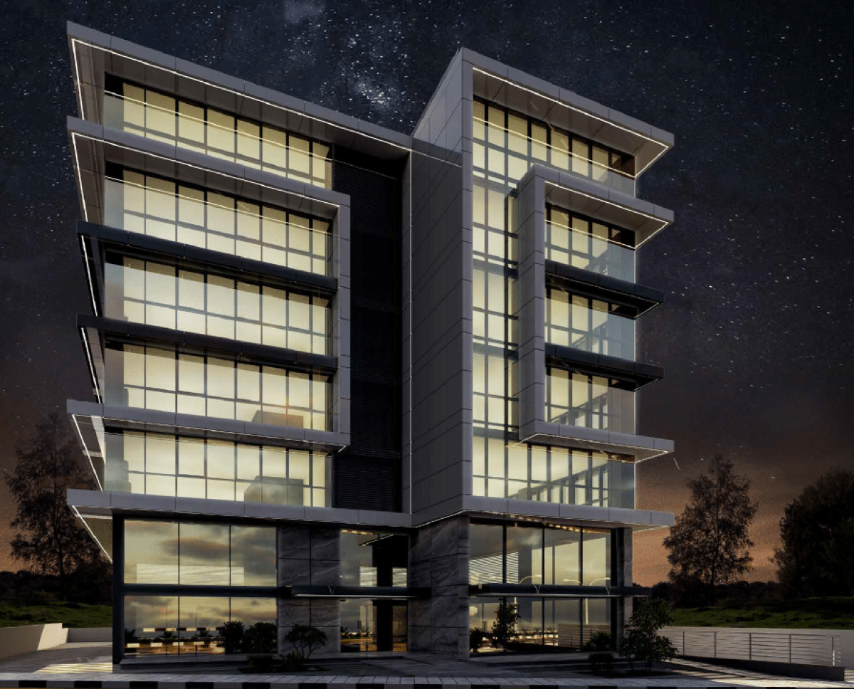Overview
- Updated On:
- January 27, 2025
- 3,287.00 m2
- Year Built: 2026
Description
15313
Situated in the Kato Polemidia area of Limassol, this contemporary business center enjoys convenient access to key infrastructures, including esteemed business centers, banks, and restaurants.
Tailored to meet the demands of modern business, the structure features open spaces that create a bright and airy working environment. Floor-to-ceiling windows adorn the building, providing sweeping panoramic views of the city. This design not only welcomes natural light but also fosters an atmosphere that stimulates both creativity and productivity.
TECHNICAL SPECIFICATION
- High speed elevator
- Wood ceilings and gypsum plasterboard ceilings
- Access control
- VRV central Air-Conditioners, for each floor
- Fire Alarm System
- Centralised IP camera system at all building entrances
Underground floor: 850 m2
Ground floor: Lobby: 200 m2, Parking area: 355 m2
Auxillery floor: 395 m2
2nd Floor: 540 m2
3rd floor: 536 m2
4th and 5th floor: 536 m2
6th floor:536 m2
Roof floor: 212 m2
Price: € 13.000.000 + VAT
- Principal and Interest
- Property Tax
- HOO fees


