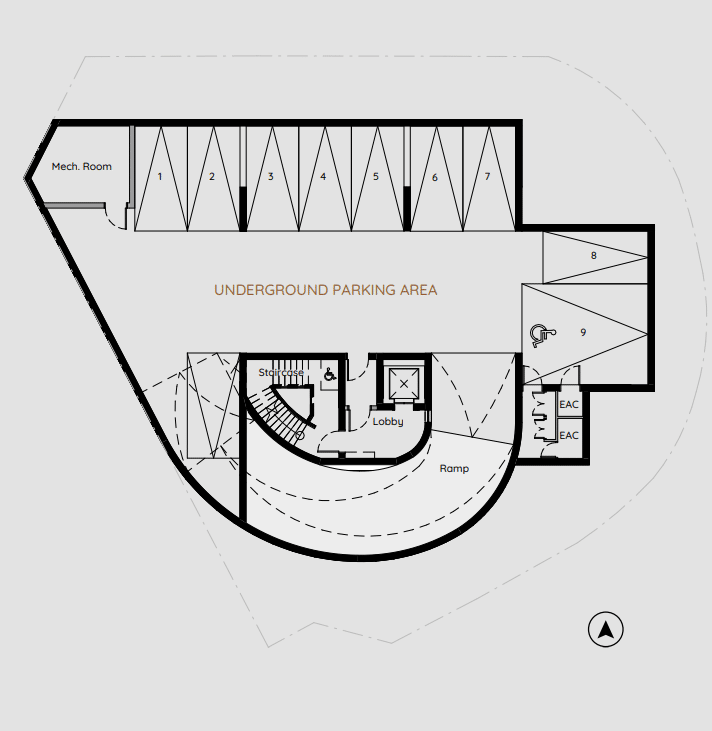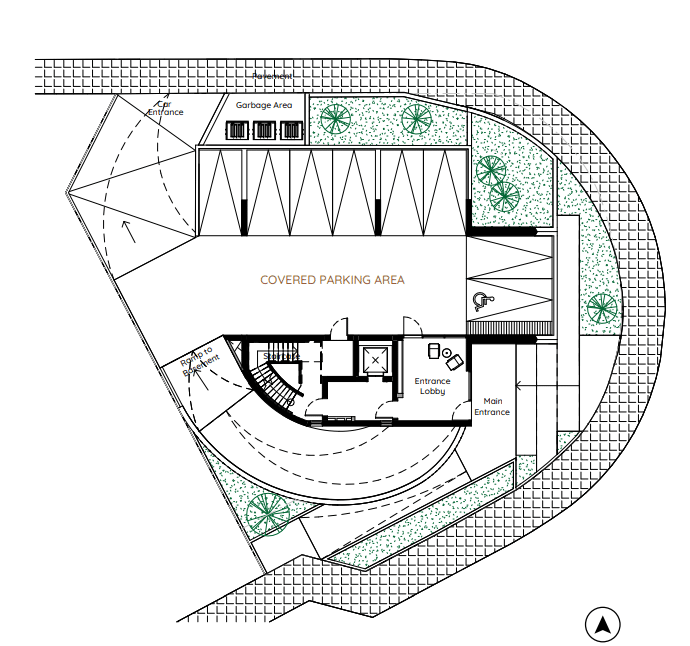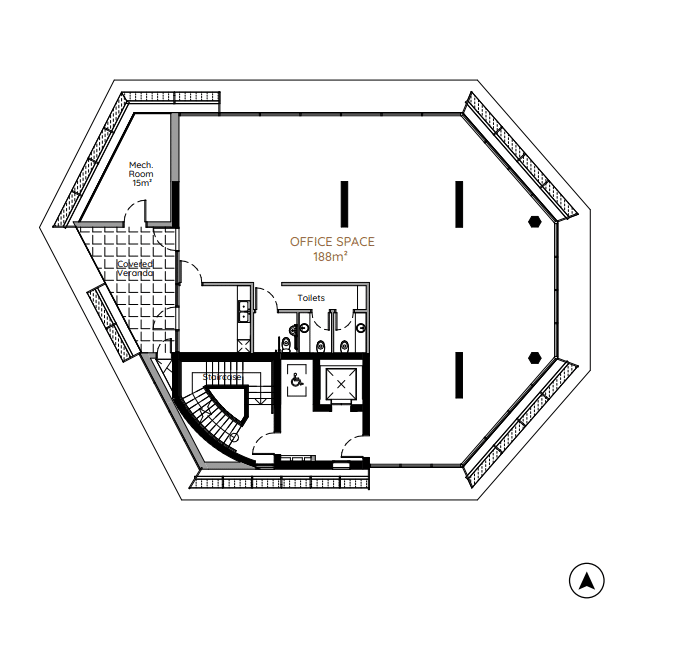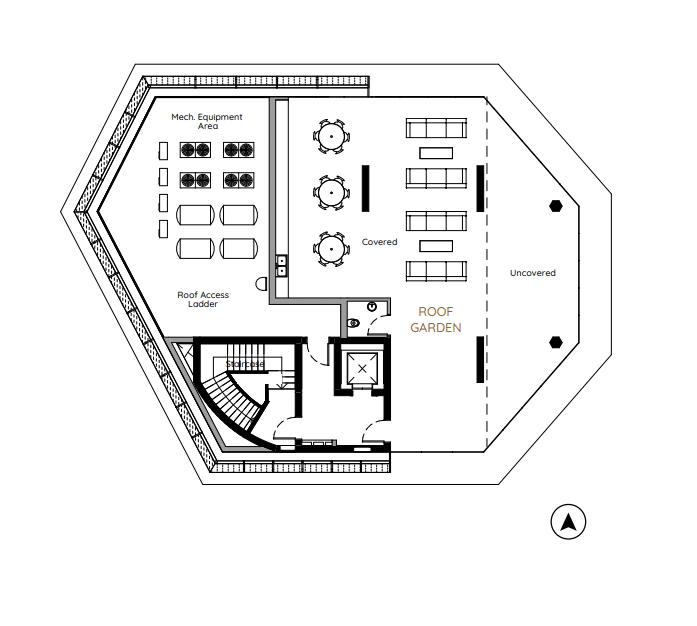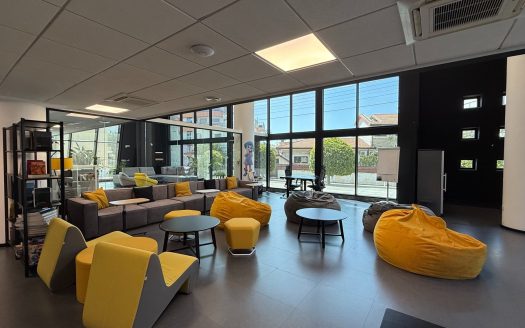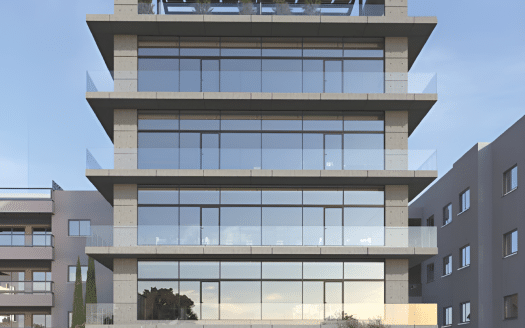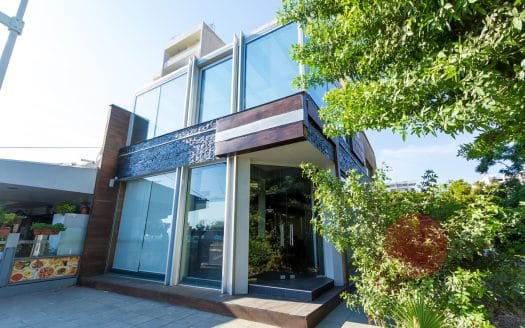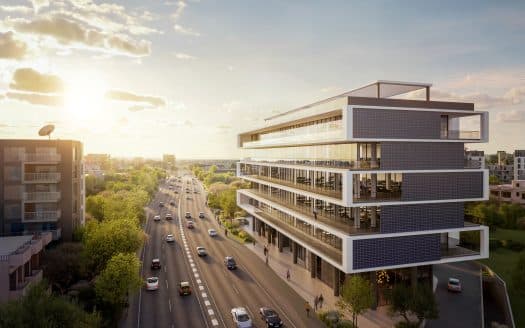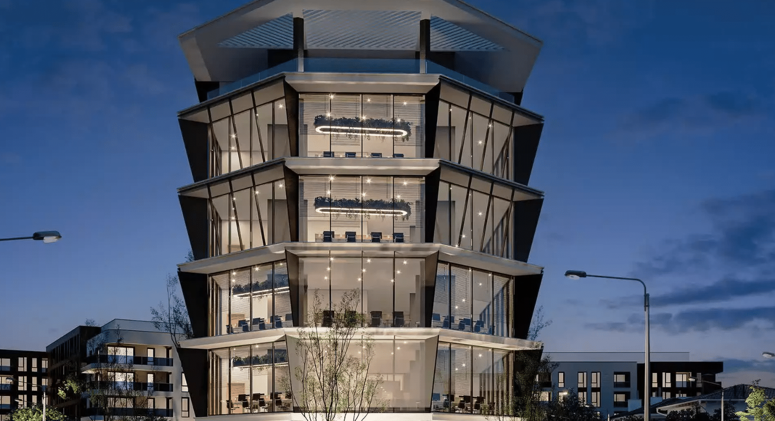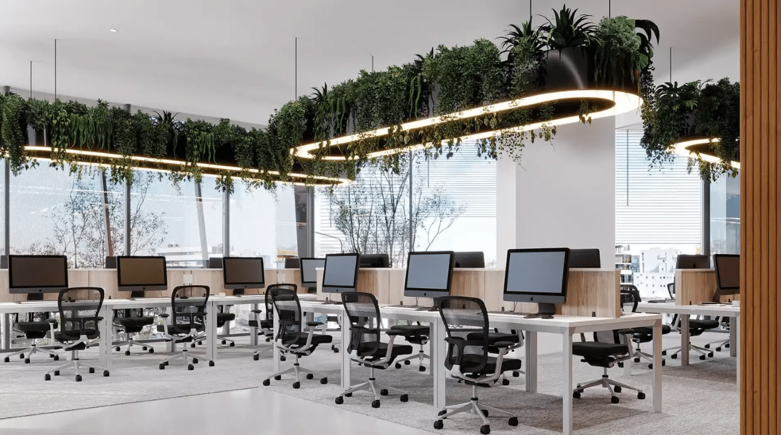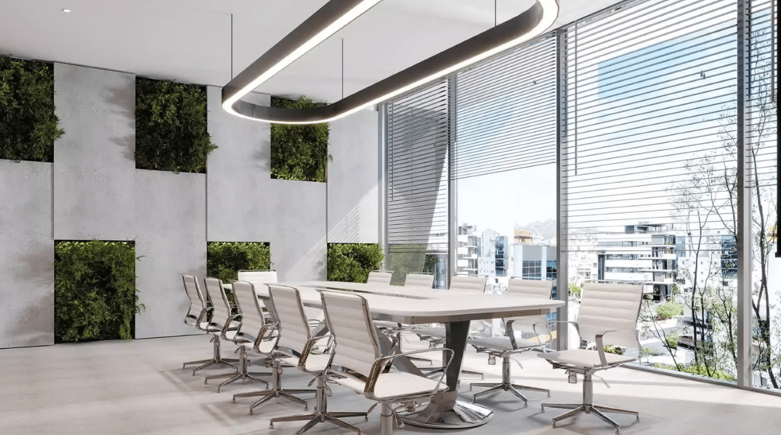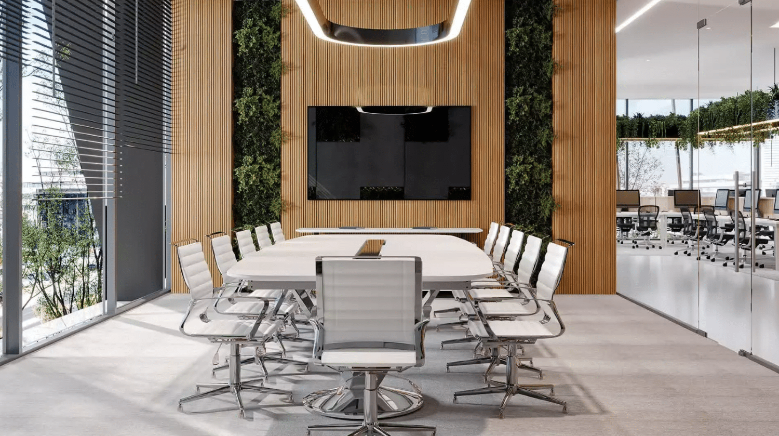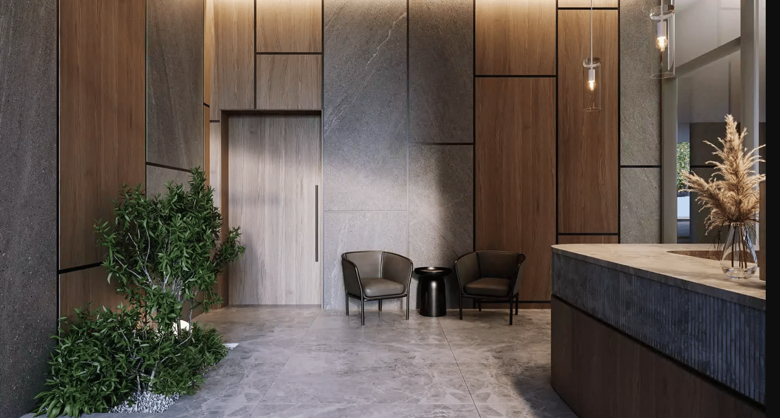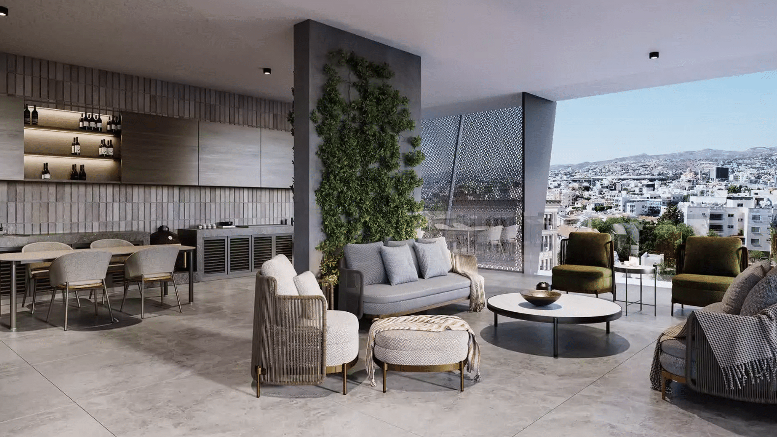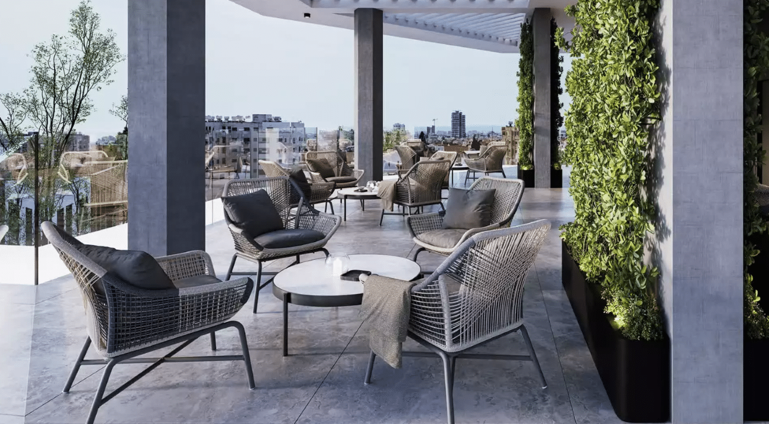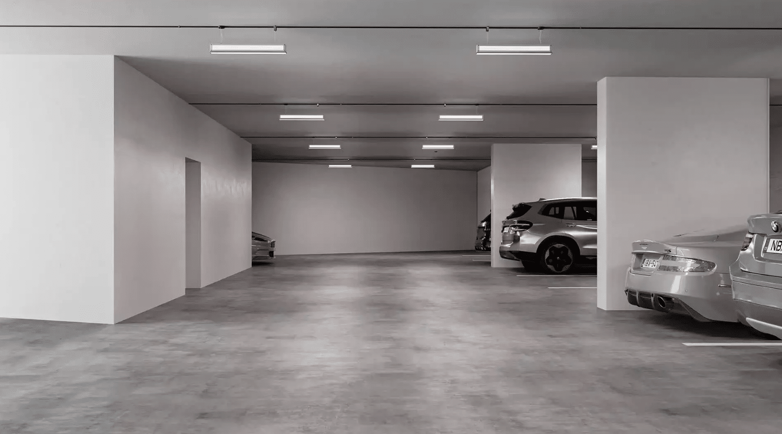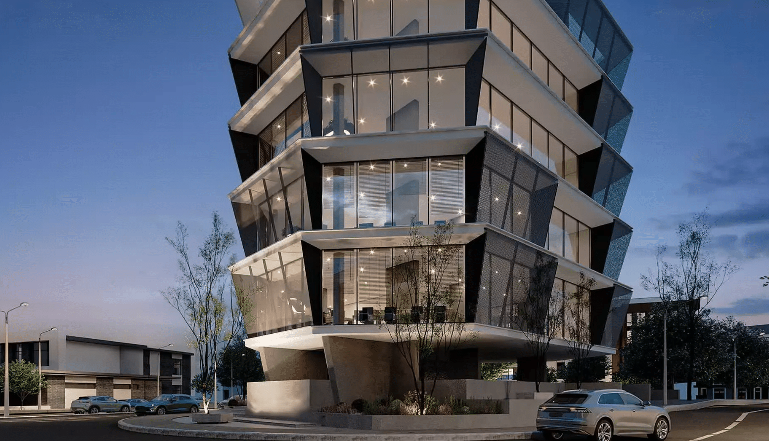Overview
- Updated On:
- February 19, 2025
- Covered Garages
- 1,521.00 m2
- Year Built: 2027
Description
16190
This office building project is strategically located in Mesa Geitonia, Limassol, along one of the city’s most prominent through-road locations. Designed to serve as an ideal corporate headquarters, the building boasts a striking modern façade with full-height glazing, enhancing natural light and offering expansive city views. Its prime positioning ensures excellent visibility and accessibility, making it an attractive hub for businesses seeking a prestigious and well-connected workspace.
Spanning four floors, the office spaces are highly adaptable, offering versatile layouts to cater to various corporate needs. The building also features secure basement parking, ensuring convenience for both employees and visitors. A standout feature is its awe-inspiring rooftop, which provides the opportunity to integrate premium amenities such as a lounge or wellness area, further enhancing the work environment.
- Basement
Total area: 448.90 m2
- Ground Floor
Total area: 296.70 m2
- 1st & 2nd Floor
Total area: 278.40 m2
- 3rd & 4th Floor
Total area: 278.40 m2
- Roof Garden
Internal area: 45 m2
Covered veranda: 123 m2
A+
A
B
C
D
E
F
G
H
- Principal and Interest
- Property Tax
- HOO fees


