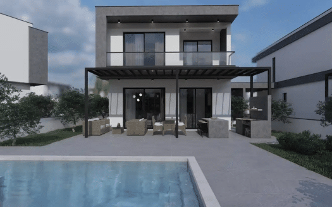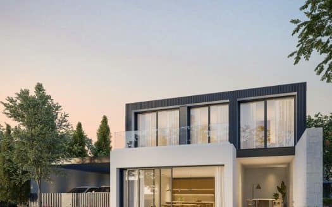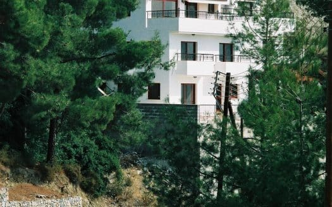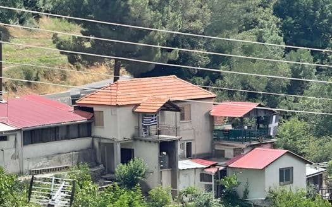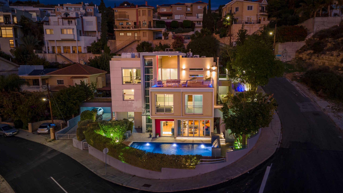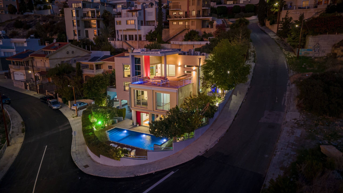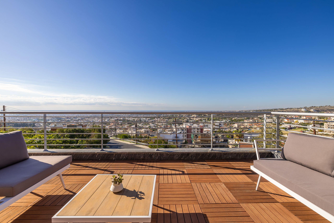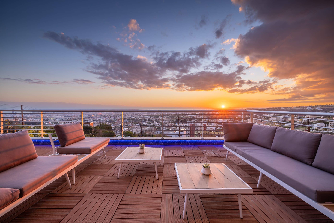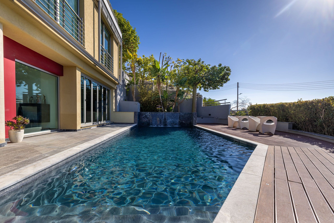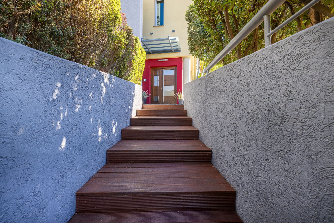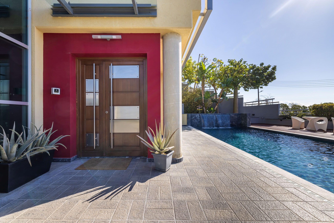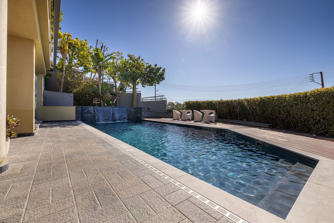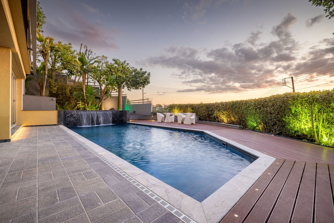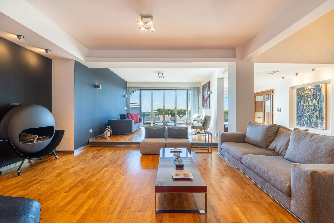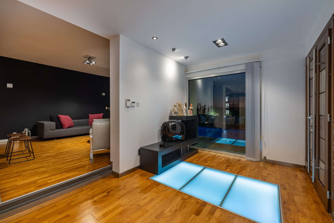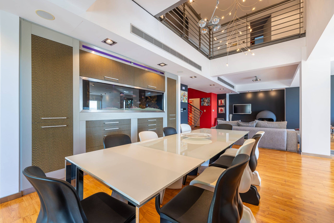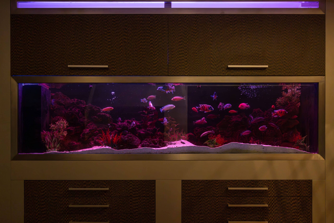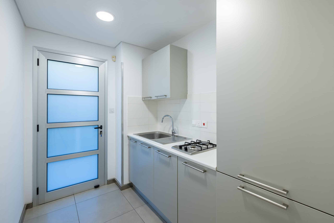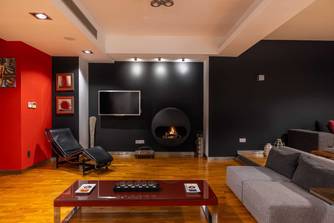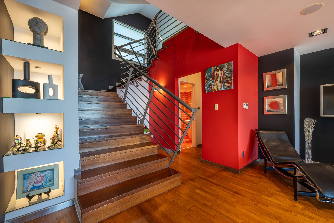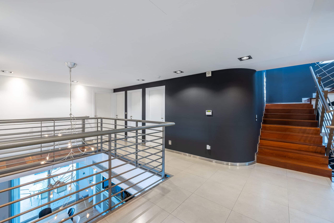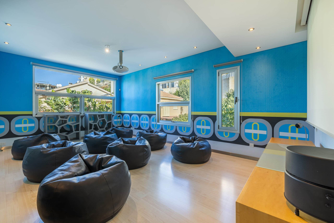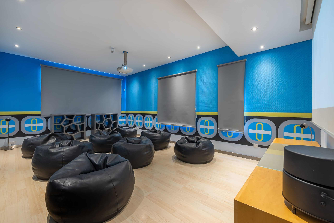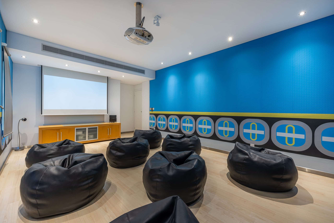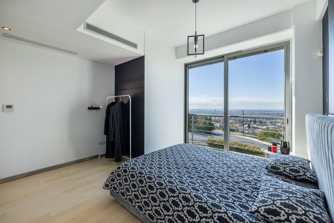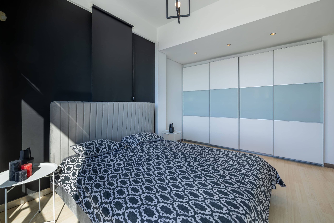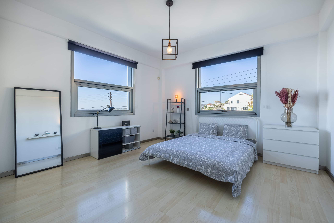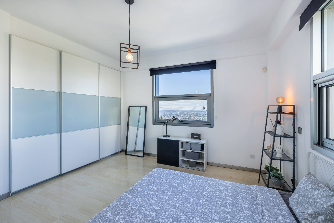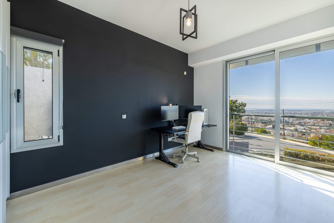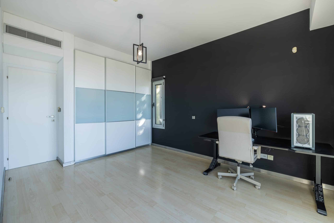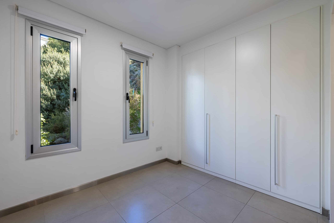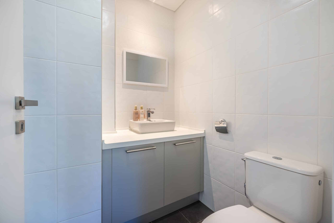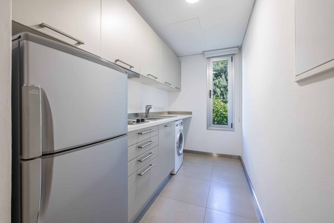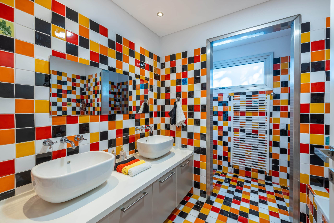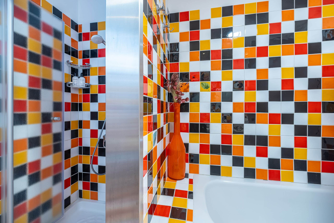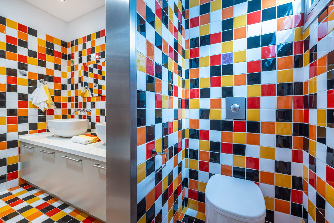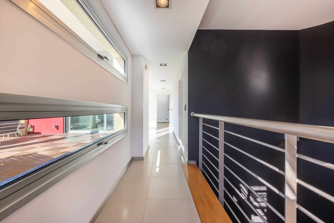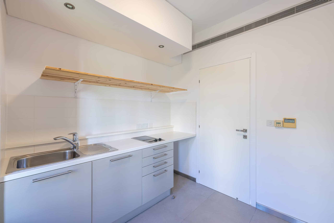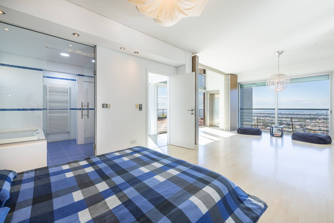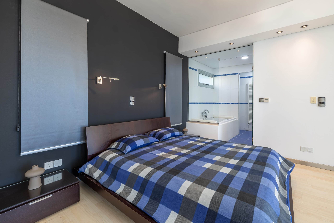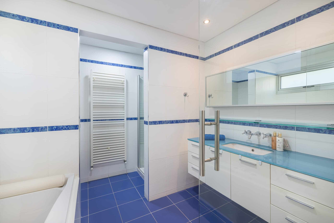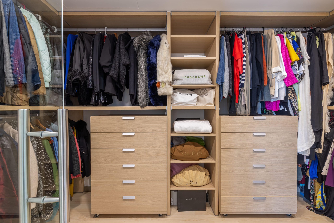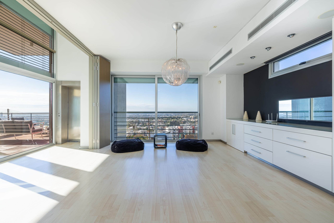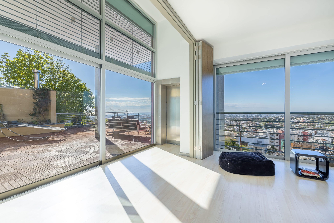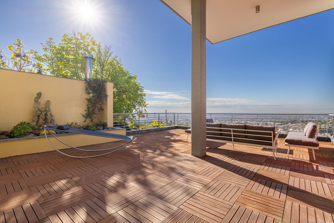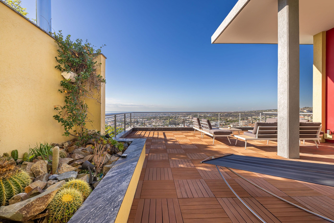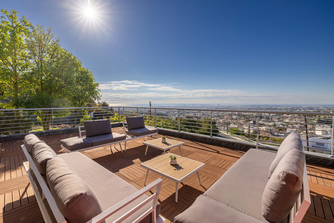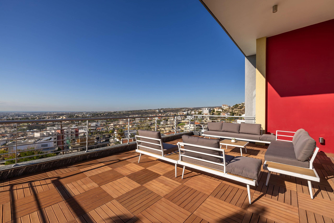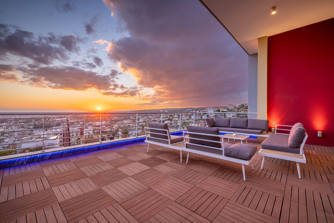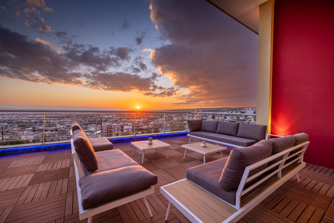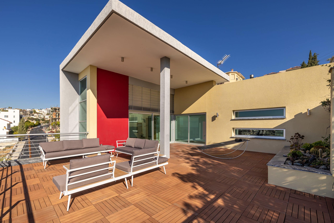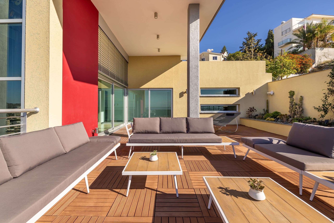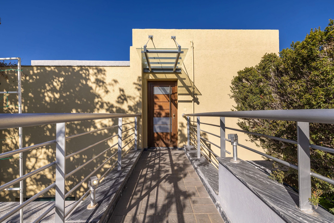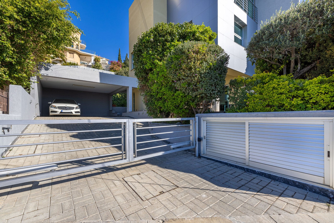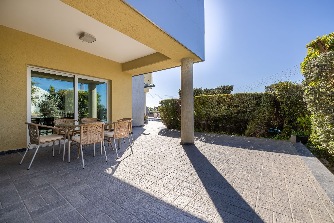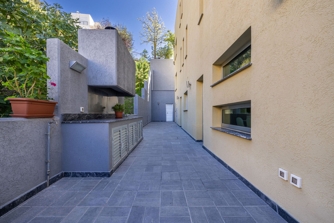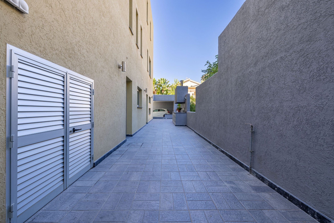Overview
- Updated On:
- April 17, 2025
- 6 Bedrooms
- 4 Bathrooms
- Covered Garages
- 559.00 m2
- Year Built: 2005
Description
16359
Renovation Year 2024. Situated in the prestigious area of Agia Fyla, and standing on a generous 646m2 elevated Corner Plot, this modern villa offers breathtaking City & Sea views and a comfortable living experience. The property spans 483m² of unique internal areas, 76m2 of covered verandas, 263m2 of uncovered verandas, surrounded by 136m2 of beautifully landscaped green areas. The property spans on 3 levels including 6 bedrooms, 4 bathrooms, an aquarium, a glass tunnel elevator and a large swimming pool.
Ground Floor:
The ground floor houses a double open-plan solid-wood parquet living room furnished with Italian furniture, a modern fireplace, a guests’ toilet (designed by Antonio Citterio) alongside a guests’ wardrobe and a 10-person dining area facing the eye-catching aquarium. On the same floor, you can find a fully-fitted Italian kitchen with Corian worktops, a kitchen island alongside a seating area, and a supporting kitchenette.
Second Floor:
The 2nd floor accommodates 3 spacious bedrooms with City & Sea views, 1 en-suite maid’s bedroom, and a cinema room (which can also be used as a bedroom). On the same floor, you can find a kitchen and laundry room as well as a distinctive bathroom (designed by Antonio Citterio) with double vanities, a shower and a bathtub.
Third Floor:
On the 3rd floor you can find the floor-wide master bedroom with a walk-in wardrobe, a full bathroom including a jacuzzi-bathtub and a shower. The floor is complemented by a massive veranda with unobstructed City & Sea views, a kitchen, and an entrance with direct access to the road making the floor fully independent.
Outdoor Areas & Garden:
At the frontside of the villa, you can find a large (10m x 4m) swimming pool surrounded by a deck area and a beautifully landscaped garden alongside an outdoor shower room and a separate WC. At the backside of the villa, there is a spacious corridor where the barbeque area is located. Additionally, there are 3 spacious storage rooms and 2 mechanical rooms housing all control units. The villa has an electric-gated garage for 3 cars (2 of which are covered).
Villa Features
- Panoramic and unobstructed views of Limassol
- Large swimming pool with outdoor WC & Shower
- Elevator with glass tunnel
- Aquarium with outdoor water filtering system
- Home cinema / gaming Room
- Barbeque area
- Remote controlled garage gate
- Additional kitchenette on all floors
- Central underfloor heating on all floors
- Central vacuuming system with hidden wall outlets on all floors
- Security entrance doors
- Fire alarm system
- Programmable central lighting system
- Central audio system
- Daikin hidden air conditioning system
- Video door entry system
- Interphone entrance door control on all floors
- Central garden irrigation (watering) system
- Pressurized water system
- Water softener system
- Hot water circulation system
- Fully fitted kitchen with corian worktops and soft-closing cabinetry
- Solid wood parquet flooring
- Electric venetian blinds
- Heated towel rails on all bathrooms
- Double-glazed windows in thermal aluminium frames
- Large outdoor storage rooms
- All wardrobes fitted with pull down lift systems
- Single-slab raft foundation for superior structural integrity
- Garage Space: 2 Covered + 1 Uncovered
Villa Areas
- Total Covered Area: 559 m2
- Covered Internal Area: 483 m2
- Covered Verandas: 76 m2
- Total Uncovered Verandas: 263 m2
- Green Areas: 136 m2
- Plot Size: 646 m2
A+
A
B
C
D
E
F
G
H
- Principal and Interest
- Property Tax
- HOO fees


