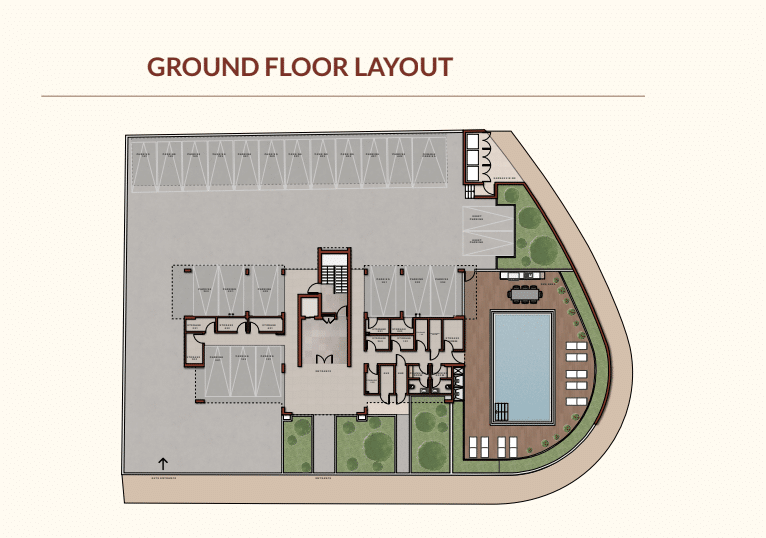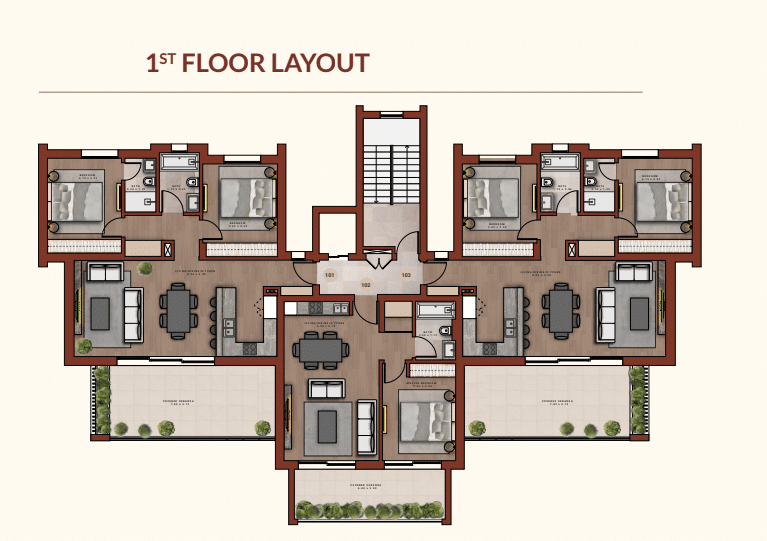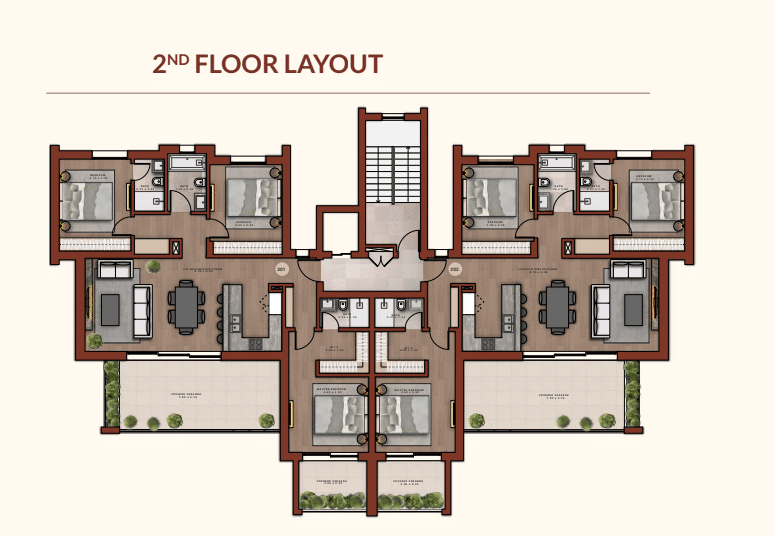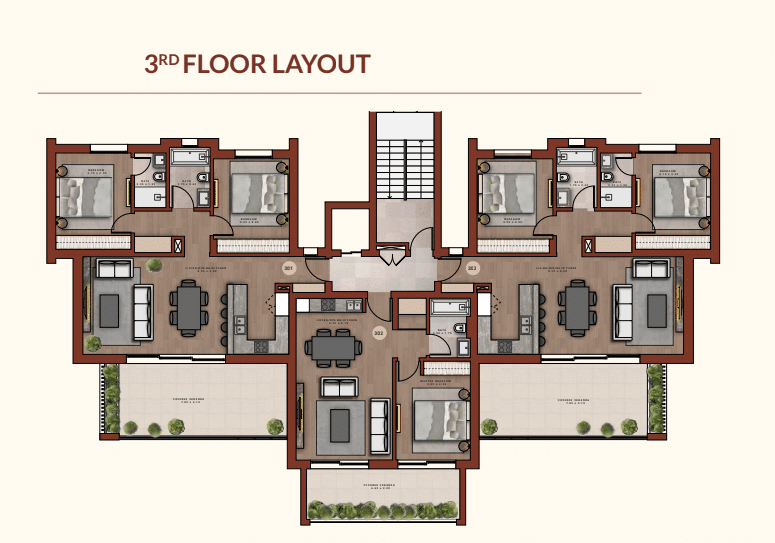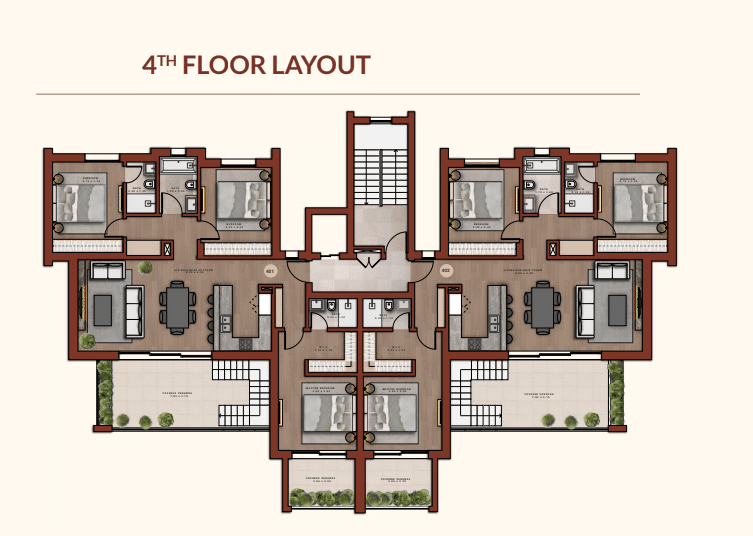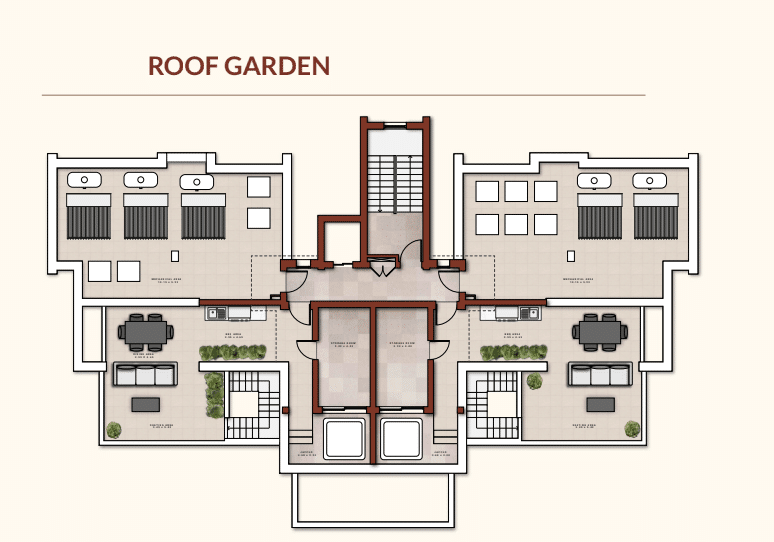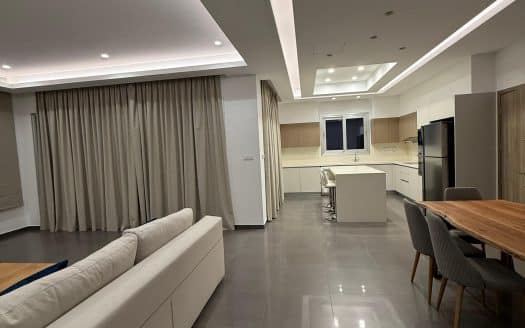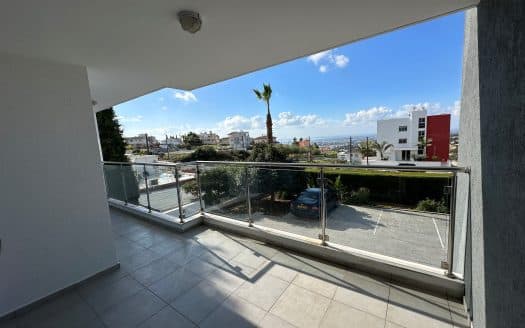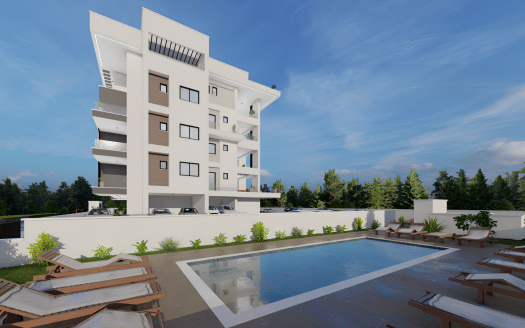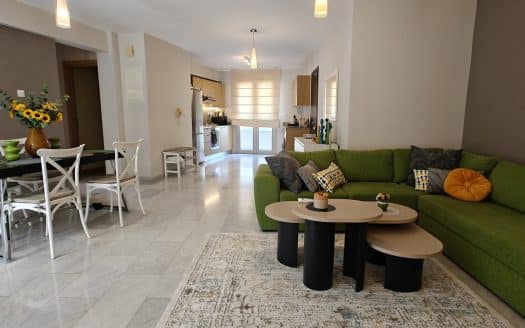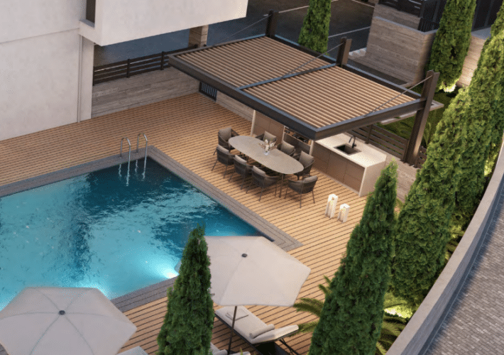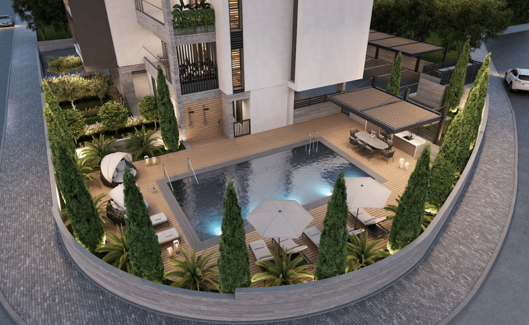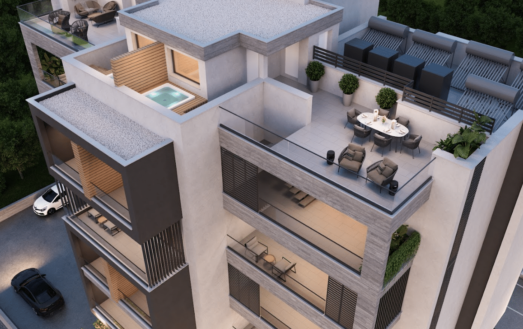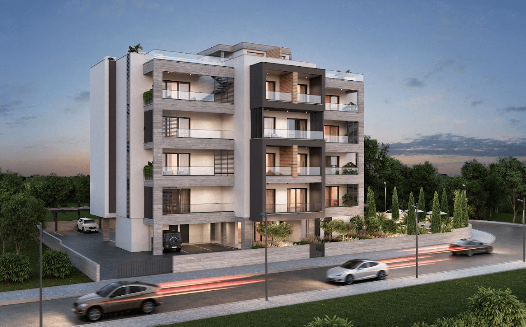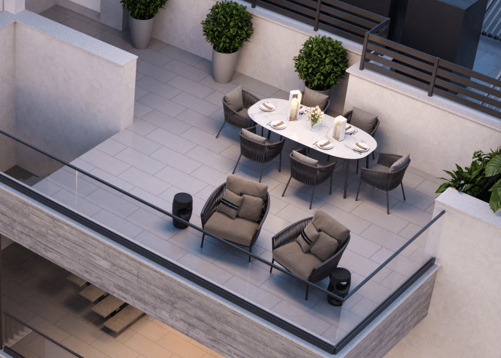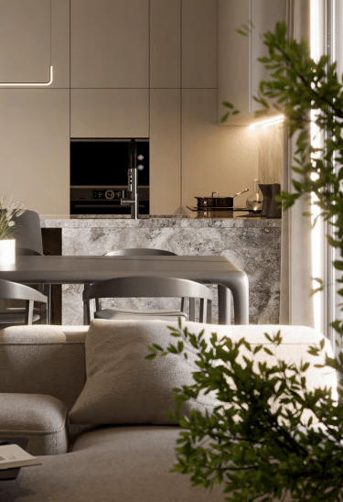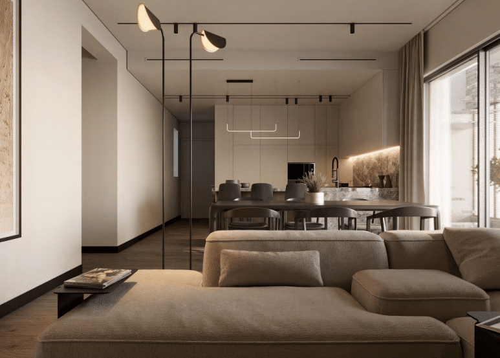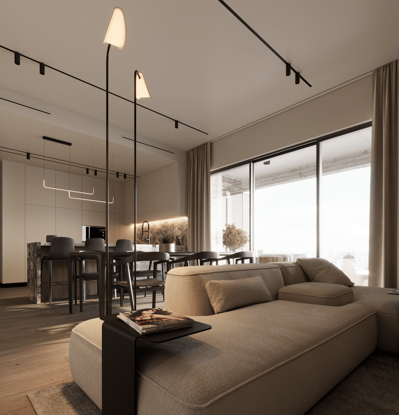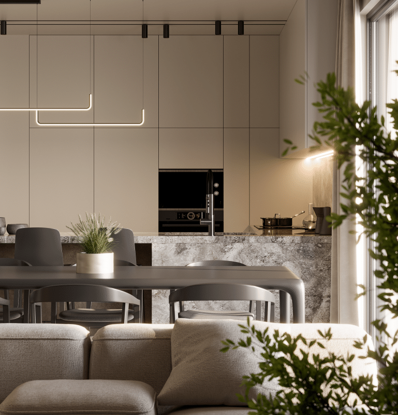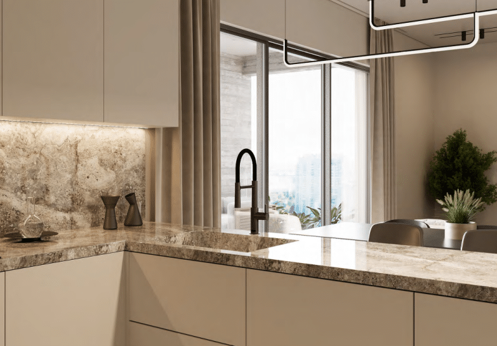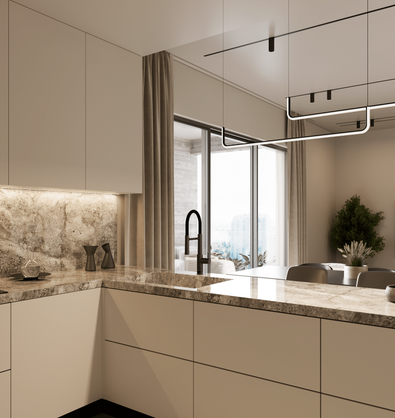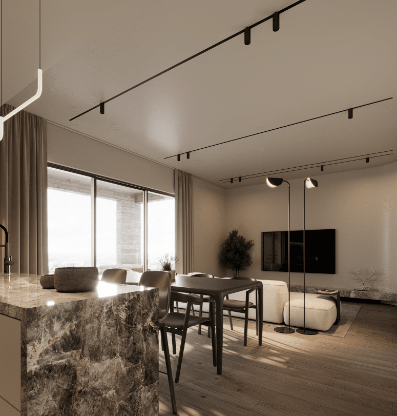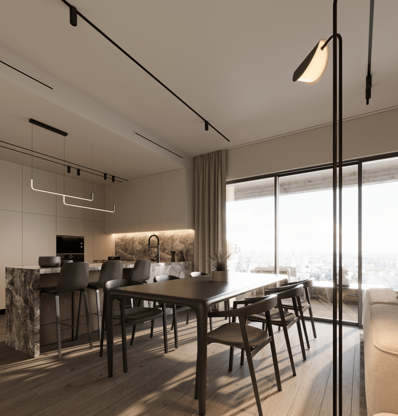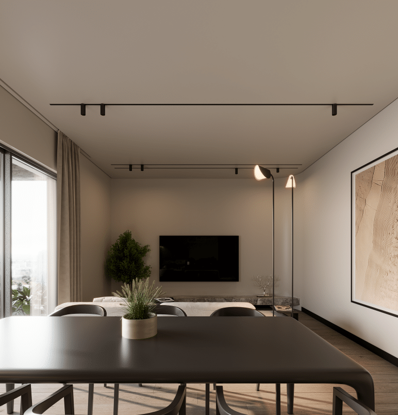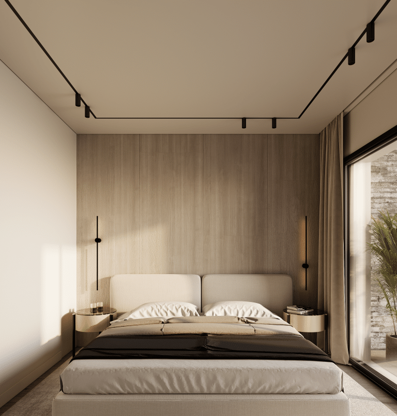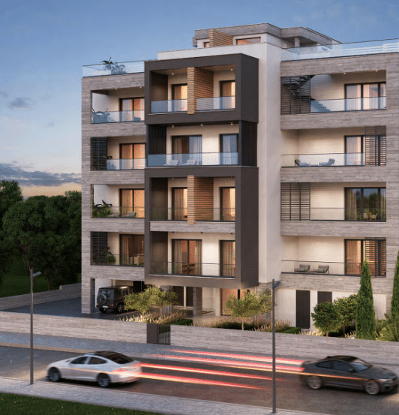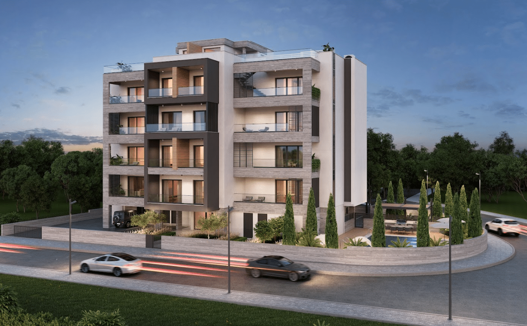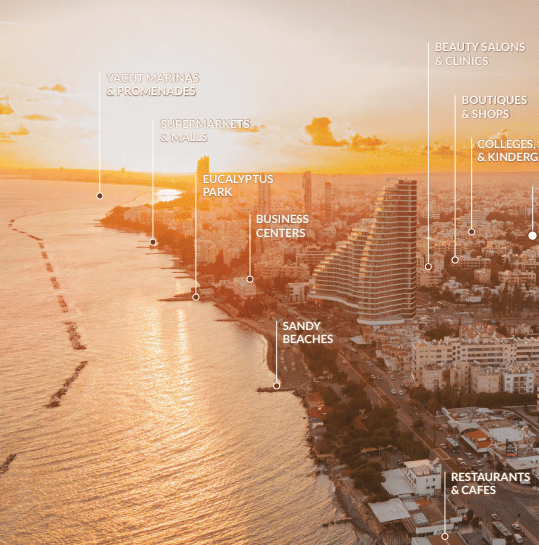Overview
- Updated On:
- November 26, 2024
- 3 Bedrooms
- 3 Bathrooms
- 159.45 m2
- Year Built: 2024
Description
14707
This residence is a multifunctional place where every resident finds their own rhythm of life. Here you are closer to nature and at the same time
connected to the cultural and business life of the city. The intricately designed complex has been created with the sole purpose of
enhancing your quality of life. Each aspect has been meticulously crafted to cater to your every need, providing you with spaces to retreat into peaceful solitude, socialize with friends, engage in fun children’s activities, and even par-participate in sports. Every detail has been carefully considered to ensure a serene and comfortable environment, where you, your family, and your loved ones can truly feel at home.
The complex of apartments has been designed with great attention to detail. Every aspect of the building has been carefully thought through and designed to ensure a seamless and harmonious experience for its residents. From bespoke lighting to high-quality finishes and unique textures and materials. It emphasizes individuality and is the perfect fit for those seeking a first-class urban living experience.
The interior design draws inspiration from the richness of luxurious natural materials and textures. With these elements in mind, each apartment has been thoughtfully designed to strike a perfect balance between these elements. As a result – harmonious and unified spaces seamlessly blend functionality with aesthetics.
The residence offers a truly exceptional living experience, featuring luxurious finishes, spacious layouts, and breathtaking views.
Whether you’re gazing at the city skyline on a fine evening or the calming beauty of nature on a magical morning, you’ll be re-
minded every single day of just how special your home really is.
FEATURES
- High-quality laminated flooring in all bedrooms, living, and dining areas
- Walls are painted in warm shades of grey and ceilings in white, to create any desired style
- Built-in kitchen (2.60 m)
- Work surfaces and apron: quartz
- Kitchen cabinet doors: grey matt, lacquered MDF, with door closers and goal system
- Cabinets for built-in washing machine and dryer
- Individual storage rooms on the lower floor
- Enclosed protected area
- Locking systems for heavy-duty entrance doors
- Video intercoms in every apartment
- Ceiling height: 2.90 m
- Double-glazed windows height: 1.6 m
- Door height: 2.55 m
- Balcony door height: 2.4 m
- 2 parking spaces
DISTANCES
- Sea: 2 min
- Limassol Marina: 10 min
- Larnaca Airport: 39 min
- Paphos Airport: 48 min
Floor: 2nd & 4th
Internal area: 123.55 m2
Covered veranda 1: 35.90 m2
Covered veranda 2: 8.90 m2
Master bedroom: 23.20 m2
Bedroom 2: 15.83 m2
Bedroom3: 16.61 m2
Living room: 26.57 m2
Bathroom: 5.70 m2
Bathroom 2: 4.10 m2
Bathroom 3: 3.82 m2
Kitchen: 18.14 m2
Corridor-A/Laundry: 6.45 m2
Corridor B: 3.13 m2
Price: €861.030-€1.134.375+Vat
*Status: off-plan
A+
A
B
C
D
E
F
G
H
- Principal and Interest
- Property Tax
- HOO fees


