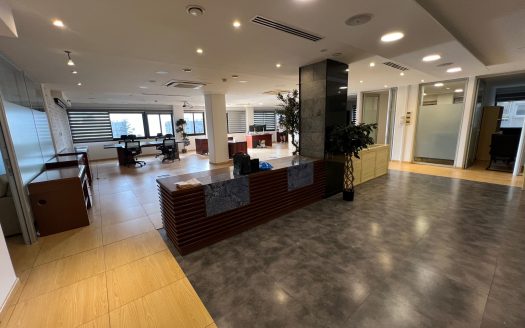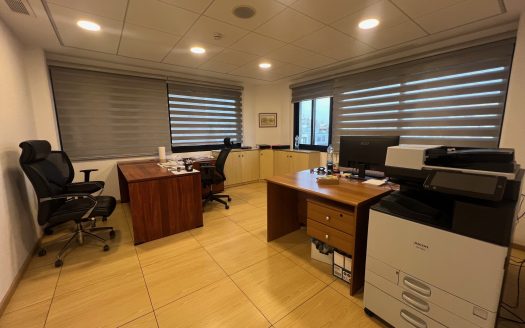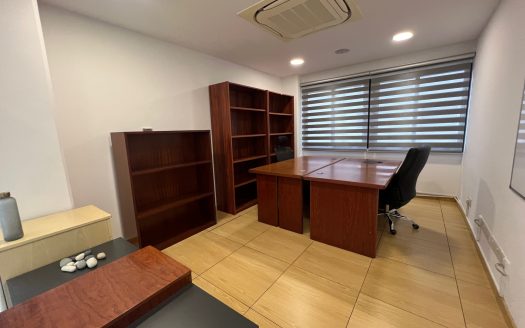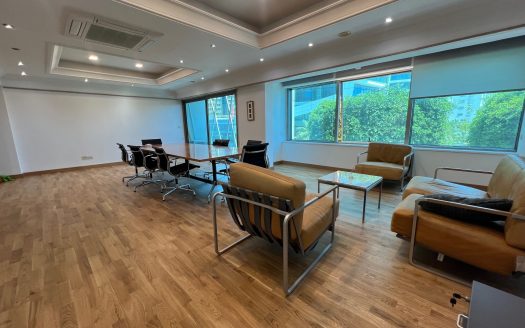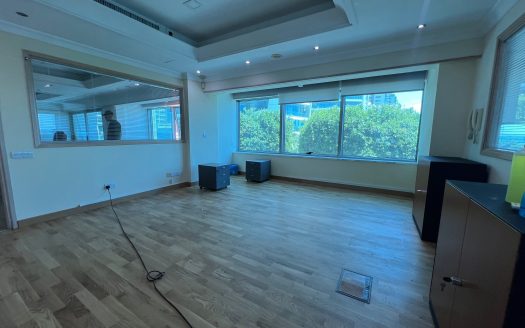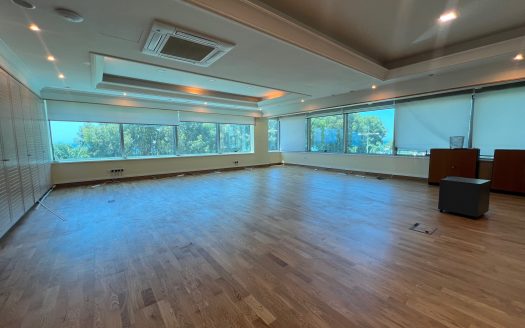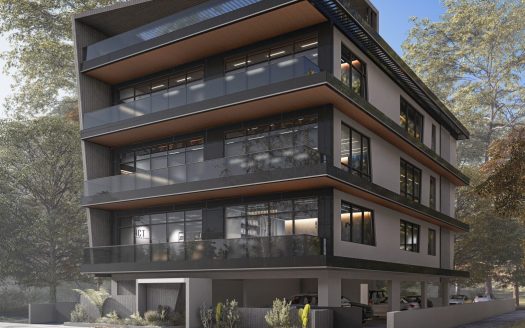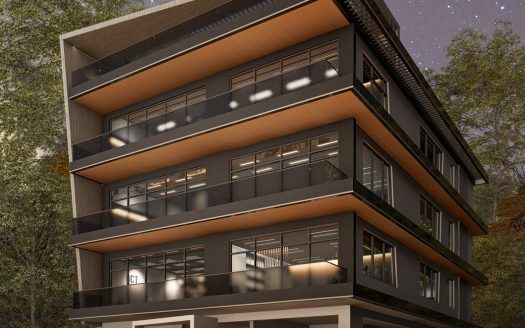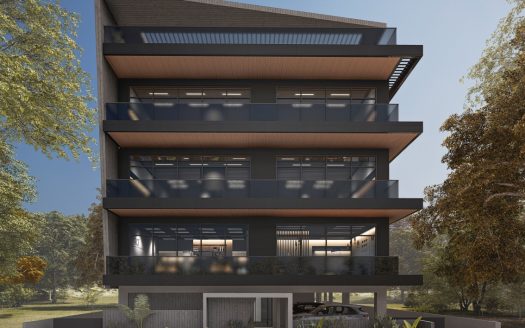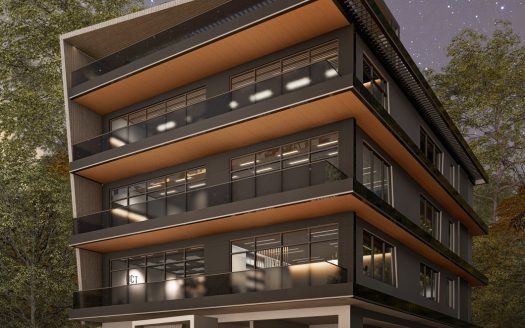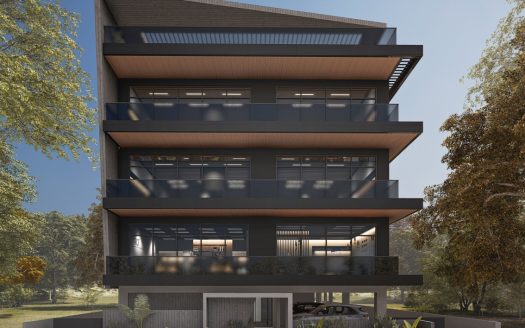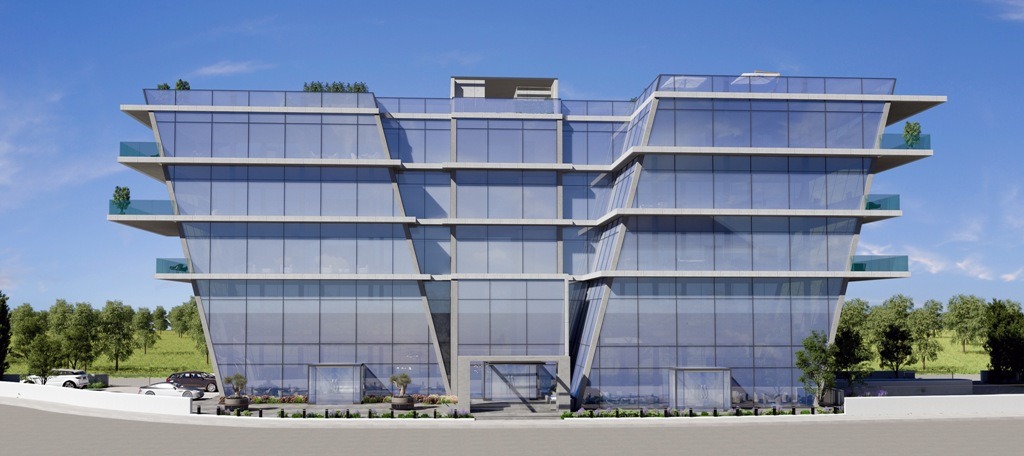Overview
Description
AK12575
Brand new office spaces in a commercial building located in the center of the new commercial district of Limassol-Zakaki.
The popularity of this area is due to the proximity of the largest port of Cyprus — the port of Limassol, Mall and the construction of Europe’s largest integrated resort casino.
FEATURES
The building consists of 4 floors + underground.
The total area of the ground floor is 662.468 m2 and includes a lobby and two two-level retail spaces of 327 m2 and 334 m2 each, which is ideal for a shop or showroom.
The first floor has a total area of 580.553 m2, a lobby area, and two offices with spacious covered verandas, each with a total area of around 290 m2.
The second floor has an area of 593.68 m2 and includes a lobby, and 2 offices with covered verandas, each with a total area of around 297 m2.
The third floor has an area of 607.17 m2 and includes a lobby, and 2 offices with covered verandas, each with a total area of around 305 m2.
On the top floor of a total area of 622 m2, there are two office premises of 310 m2, a lobby and a roof terrace of 135 m2, where you can hold corporate events, as well as a recreation area.
The height of the ceilings in the offices is 3 meters.
DETAILS
Floor: 1-6
Covered internal area: 210 m2-231 m2
WC: 3
Covered veranda: 52 m2
Storage space: 6.78 m2
Parking: 2
Total area: 241 m2-325 m2
Prices: € 1.445.616+VAT – € 3.645.135 +VAT
ADVANTAGES
Location in the most business orientated area of Limassol
Modern, elegant design
Spacious offices with panoramic views of the sea and the city

