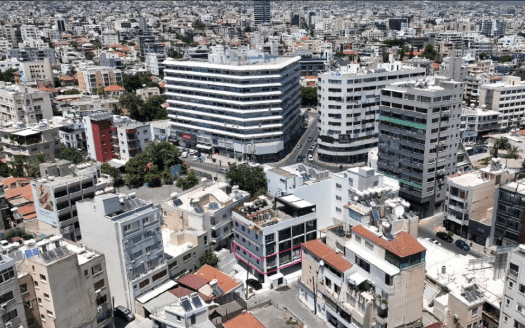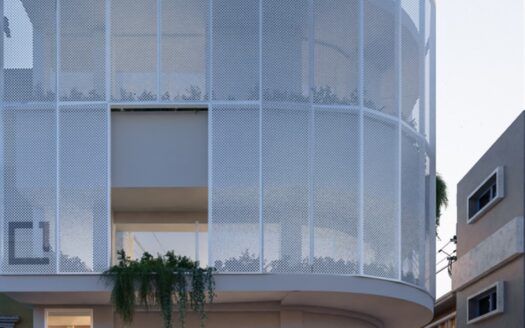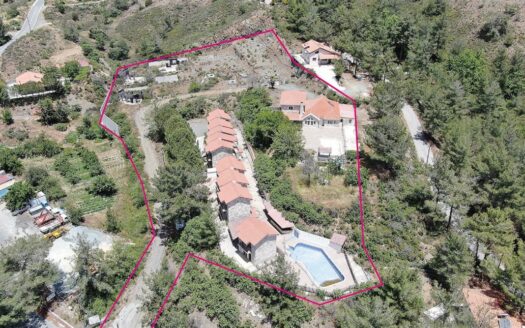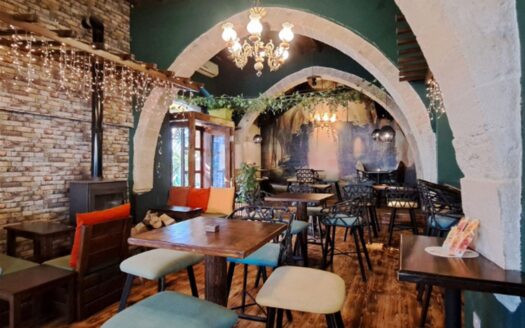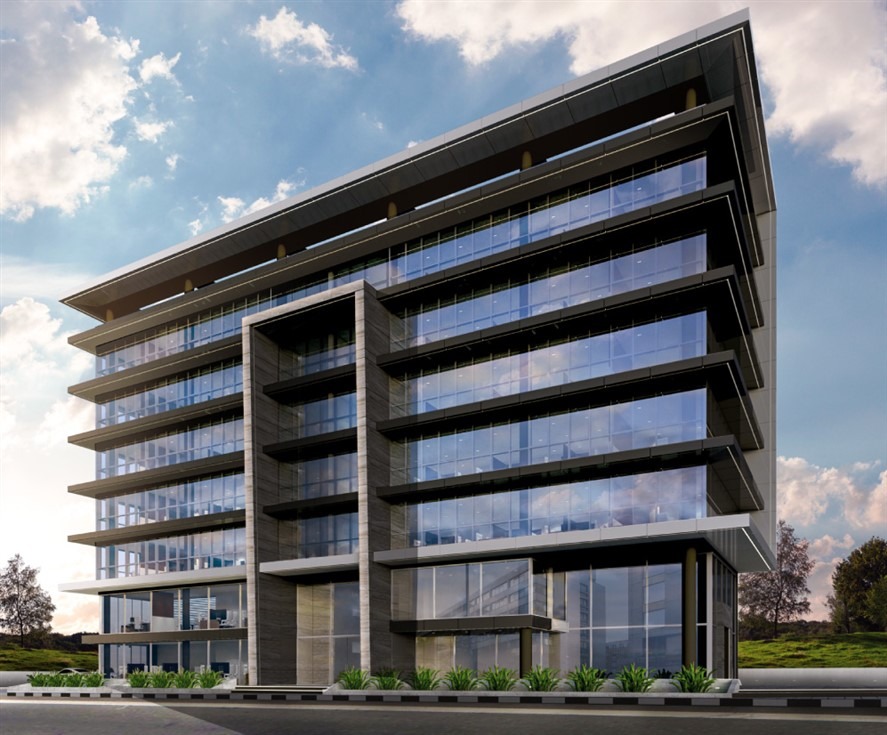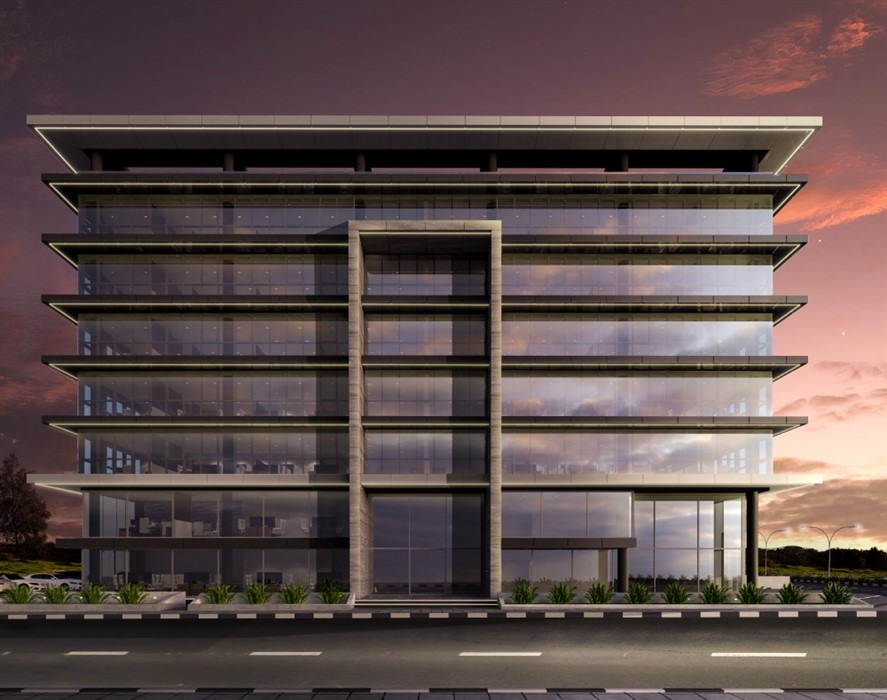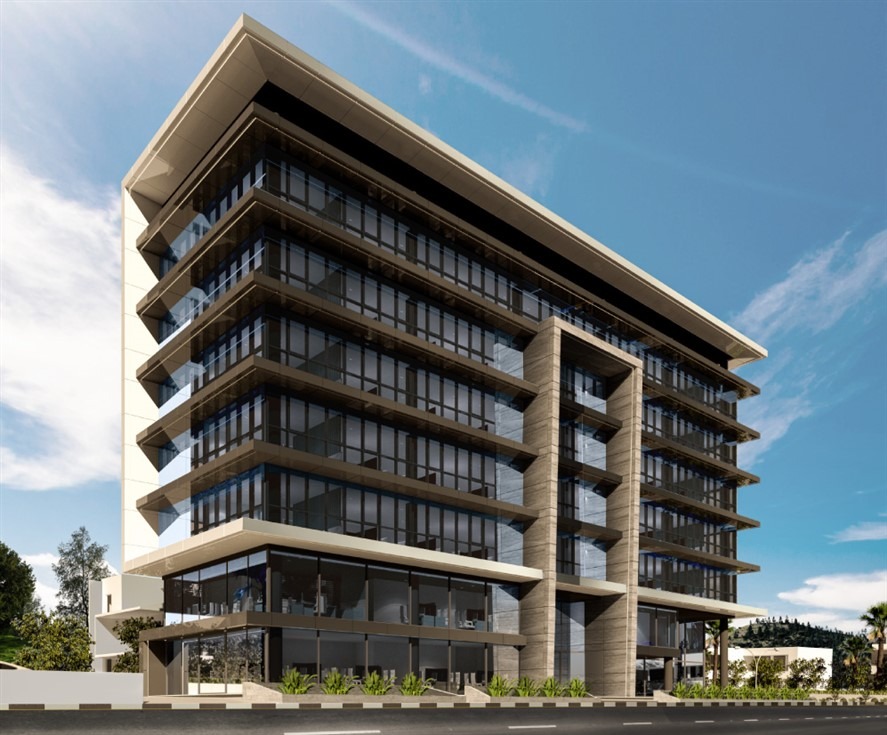Overview
- Updated On:
- February 12, 2024
- 3,558.00 m2
Description
13116
A meticulously designed business center, located in Limassol’s coastal commercial hub. This outstanding building comprises 9 floors of commercial office space, all of which are designed to reach the level of quality any high calibre business deserves and expects.
Furthermore, the floor to ceiling windows provide astonishing city and sea views, complementing the open plan configuration.
LOCATION
Strategically positioned on the prestigious area of Germasogeia, boasting close proximity to significant related infrastructures such as respectable business centers, high-star hotels, banks and fine dining restaurants.
- Approximately 1km from Motorway
- Approximately 200m from Seafront
- Approximately 700m from High-Star Hotels
- Approximately 5hm from Limassol Marina
Designed to cater for today’s business needs, the building provides open spaces, giving a light and airy working environment, with floor to ceiling windows offering panoramic views across the city as well as views of the beautiful seafront of Limassol, thus providing a stimulation of both creativity and productivity.
Furthermore, the business center offers a wealth of amenities such as a gym facility, cafeteria area, sauna and a conference room.
Plot Size: 1.760 m2
Build Area: 3.558 m2
Underground floor
Conference/Gym Area: 270 m2
Parking Spaces: 23 + 3
Total Area: 830 m2
Ground Floor
Lobby Area: 130 m2
Retail Shop: 140 m2 + 70 m2
Parking Spaces: 12 + 5
Floors 2-5
Common Area: 70 m2
Mechanical Area: 20 m2
Covered Balcony: 100 m2
Total Area: 520 m2
Floor 6
Common Area: 330 m2
Mechanical Area: 70 m2
Covered Balcony: 100 m2
Total Area: 520 m2
Penthouse Floor
Common Area: 70 m2
Covered Balcony: 145 m2
Uncovered Balcony: 200 m2
Total Area: 449 m2
Off plan, delivery 14 months
- Principal and Interest
- Property Tax
- HOO fees


