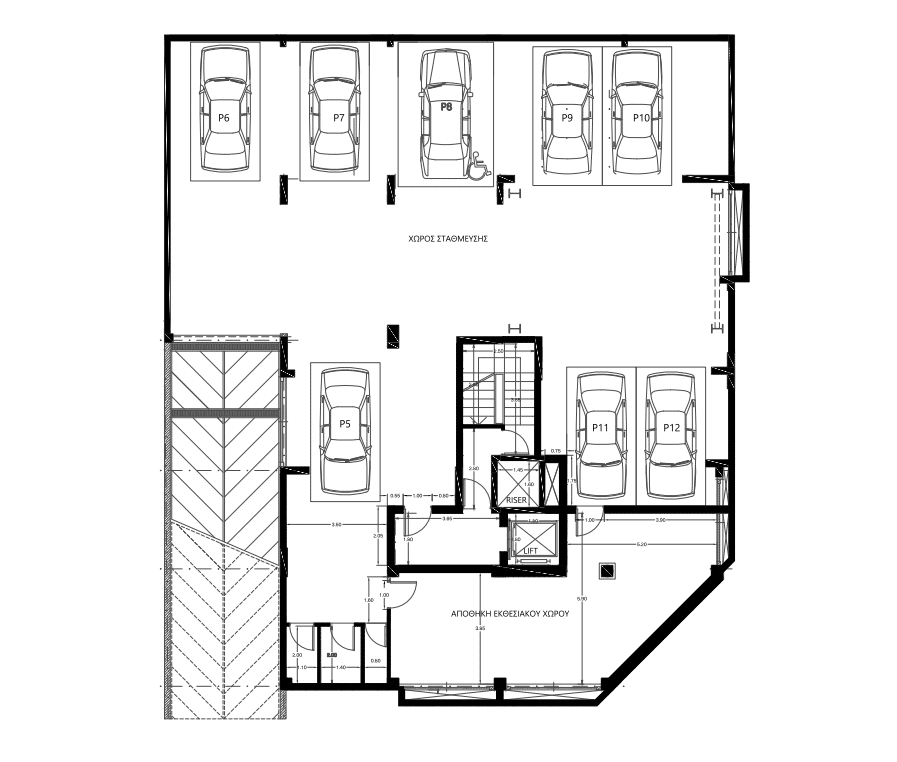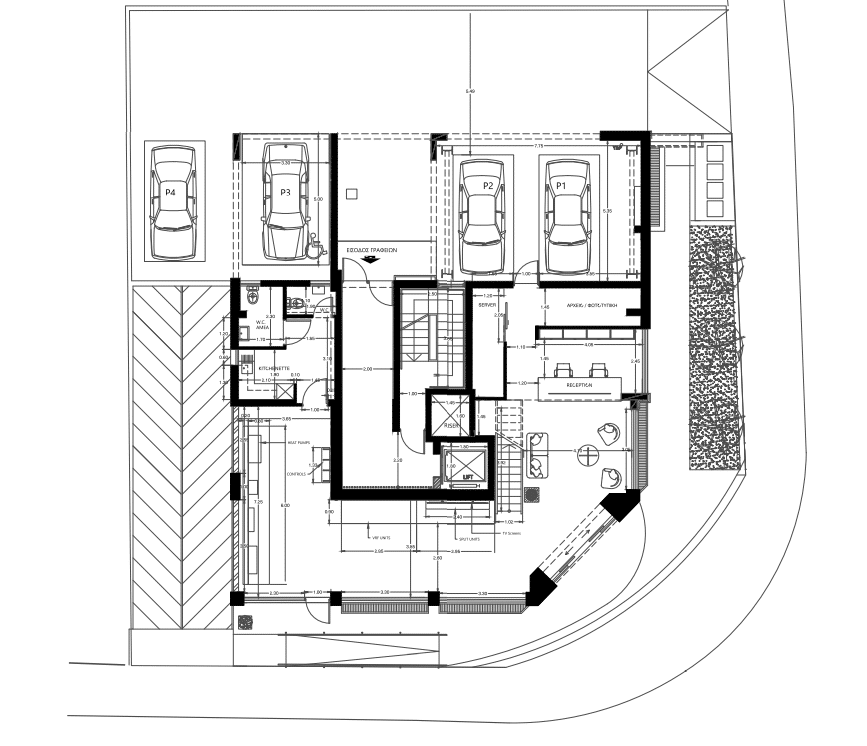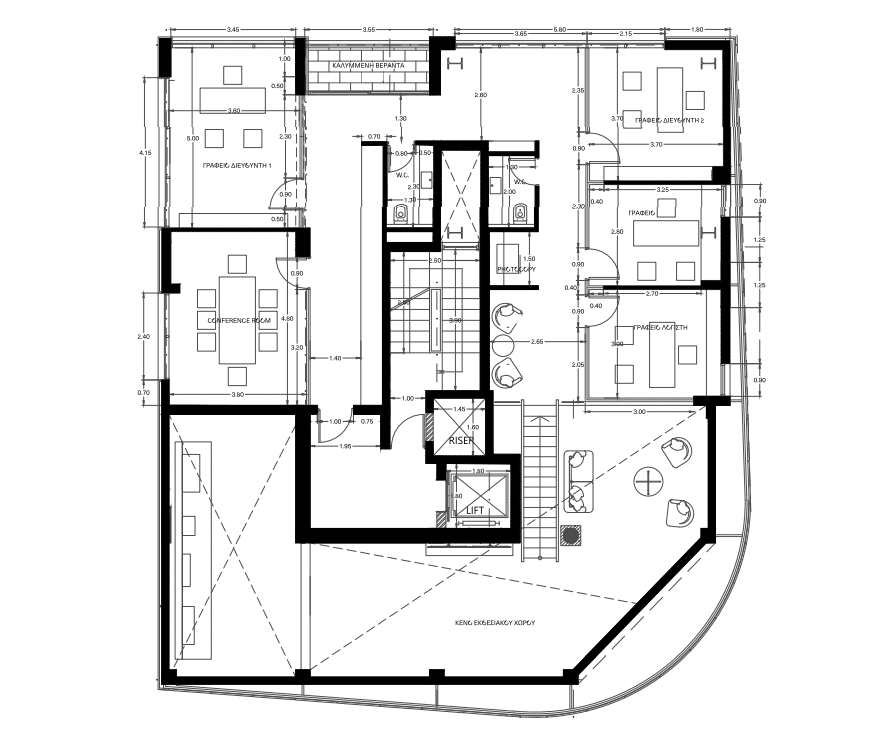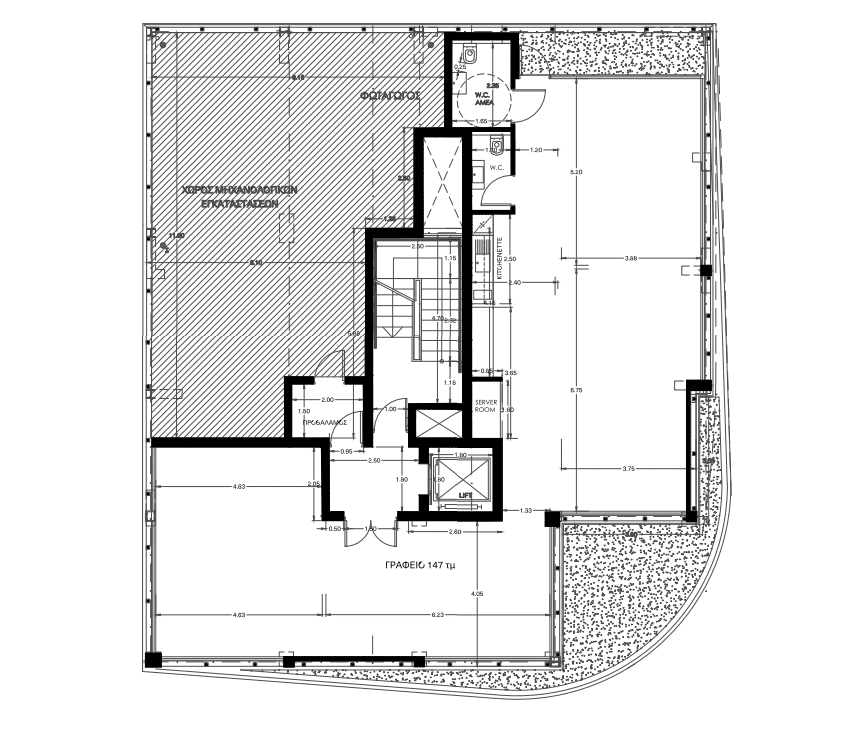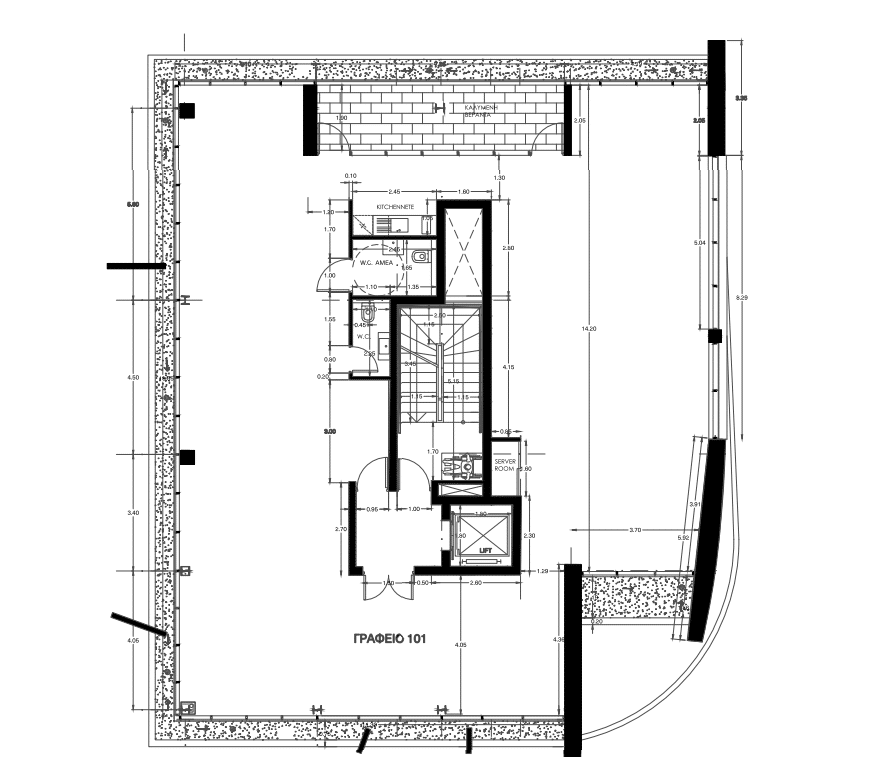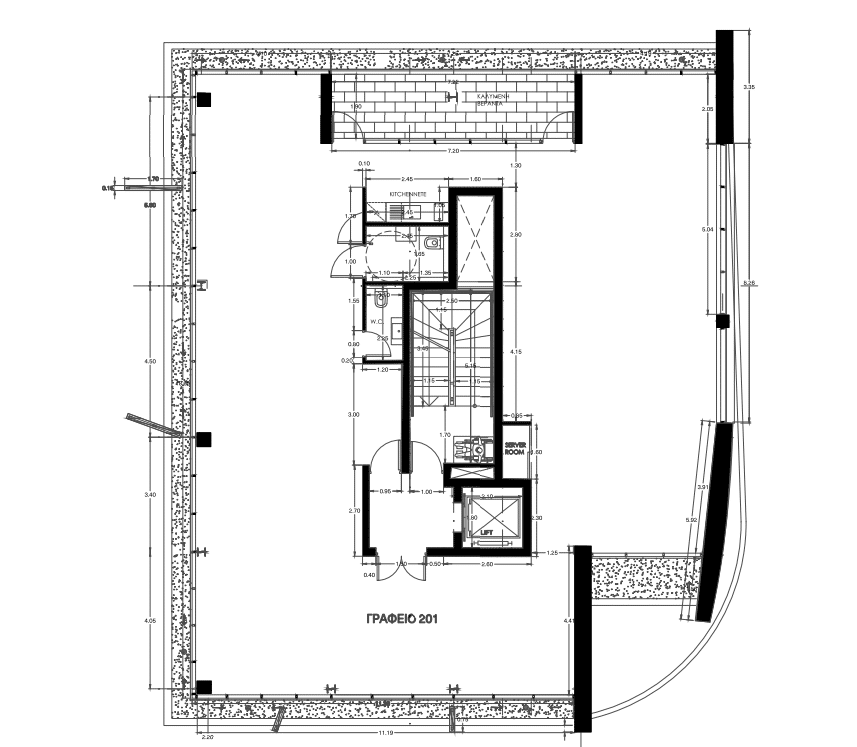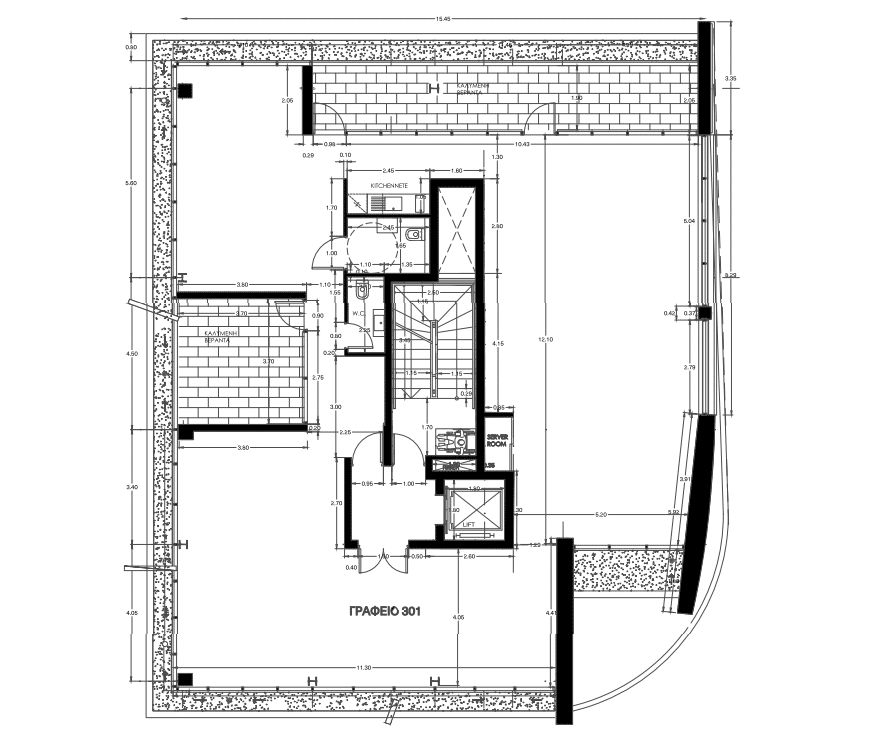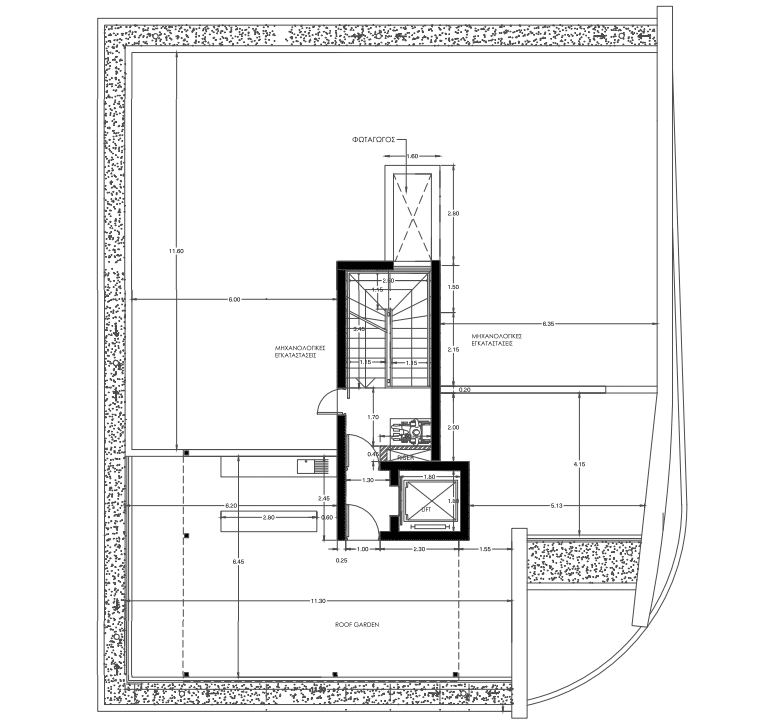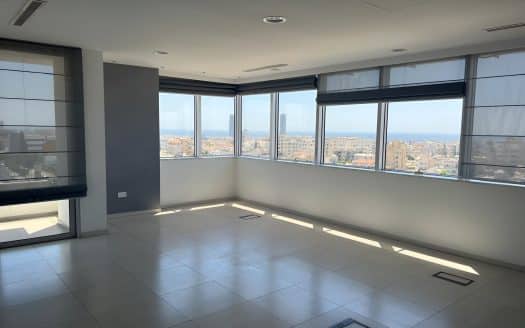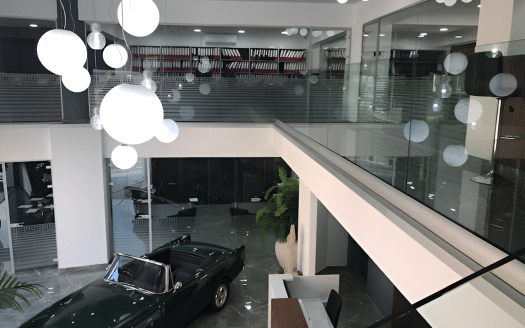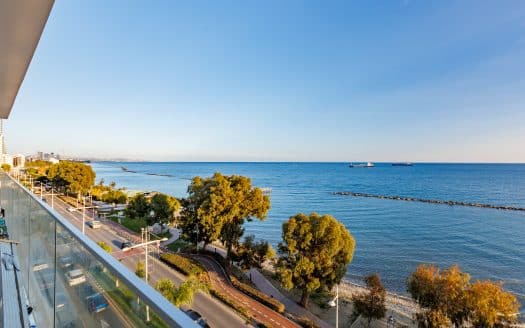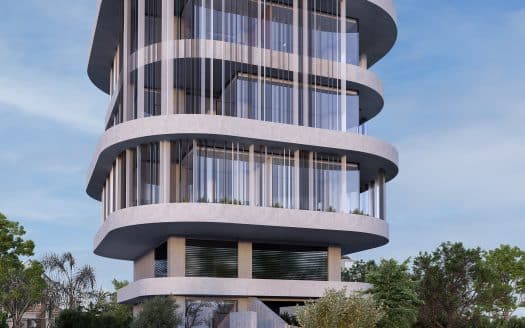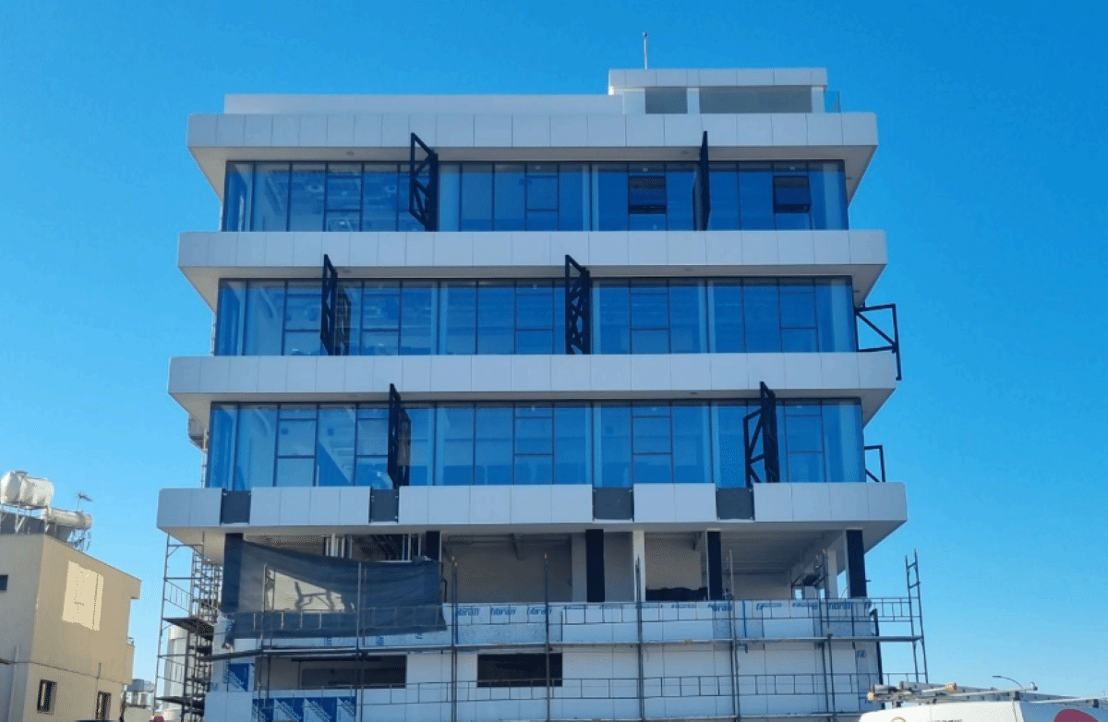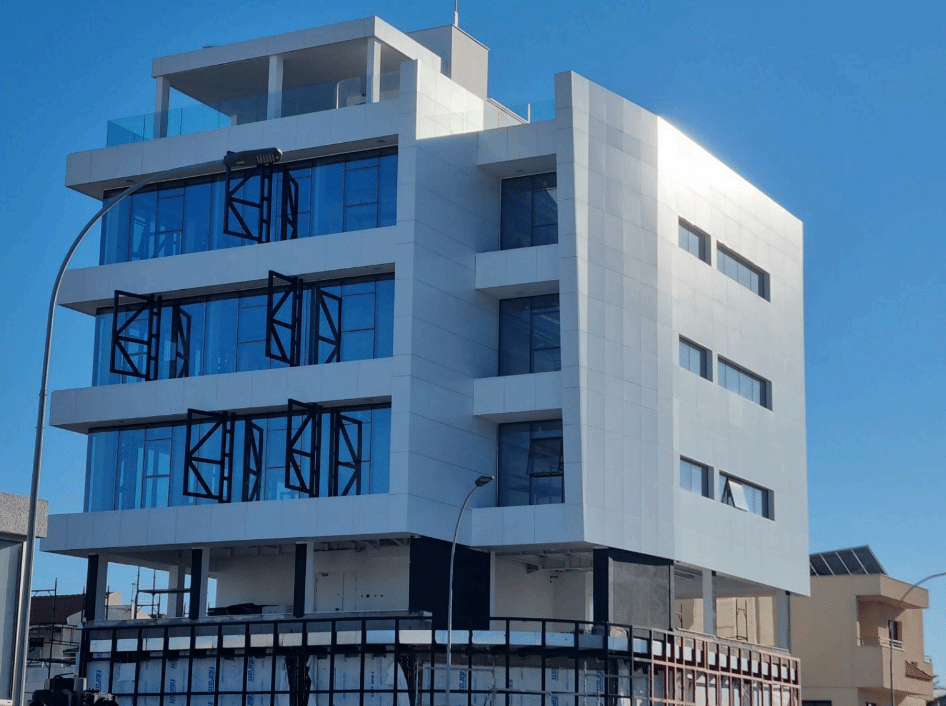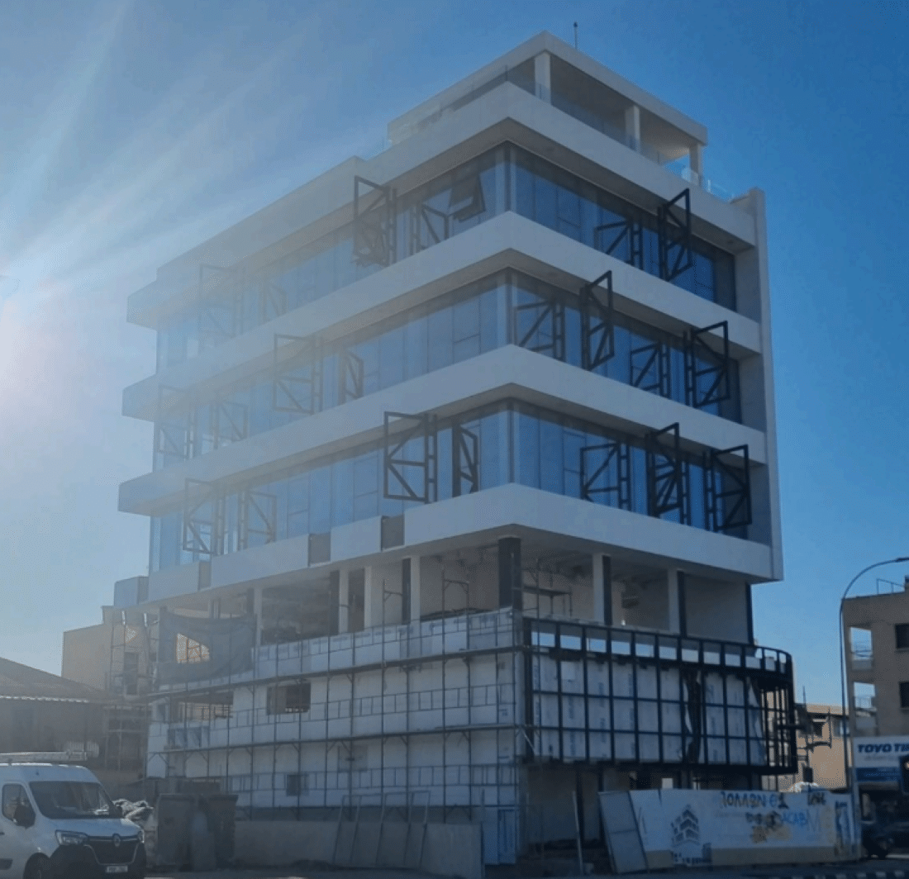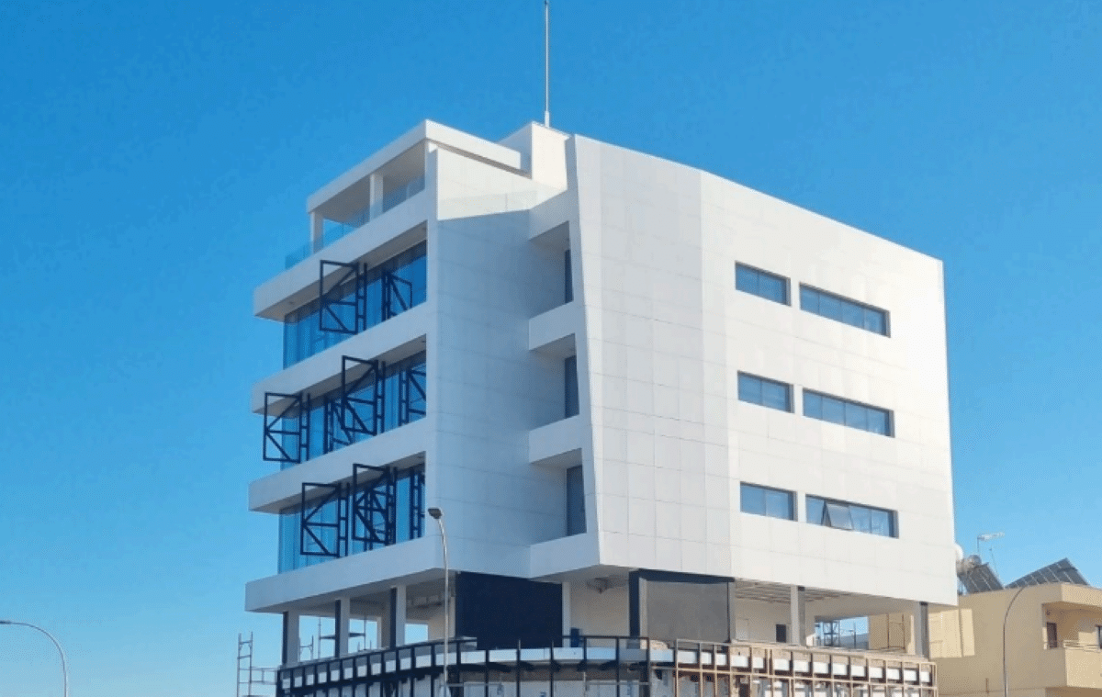Overview
- Updated On:
- August 9, 2024
- Covered Garages
- 1,959.00 m2
- Year Built: 2024
Description
15232
The business center is situated in Mesa Geitonia, Limassol, along one of the primary commercial road in the city.
This modern office building has been designed with the highest, sustainable quality standards to suit corporate headquarters, a regional office, or for boutique businesses looking to enhance their company’s image with contemporary, functional office accommodation.
An open plan concept offers complete flexibility of interior spaces, allowing occupiers to configure areas according to requirements.
TECHNICAL SPECIFICATIONS
- Photovoltaic system
- Heat recovery ventilation system
- VRF air conditioning system combined with 4way ceiling cassette indoor
- 60 X 60 ceiling lights
- CCTV camera
- Entrance system with access control
- Raised floor
- Marble paving in entrance and lift lobbies
- High speed elevator
- Roof garden
- 8 Car parking spaces on the basement level
- 15 parking outside the building
Basement: Covered area 68 m2, Common area 312 m2
Ground floor: Covered area 135 m2, Common area 80 m2
Mezzanine: Covered area 94 m2, Common area 22 m2
1st floor: Covered area 147 m2, Common area 110 m2
2nd floor: Covered area 231 m2, Common area 22 m2
3rd floor: Covered area 231 m2, Common area 22 m2
4th floor: Covered area 214 m2, Common area 22 m2
Roof garden: 174 m2
- Principal and Interest
- Property Tax
- HOO fees


