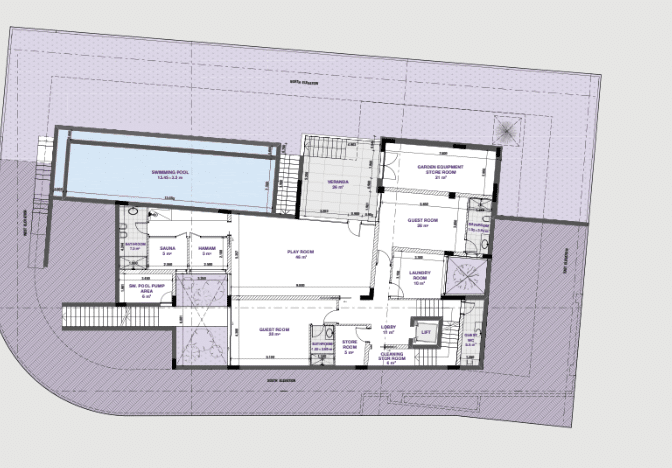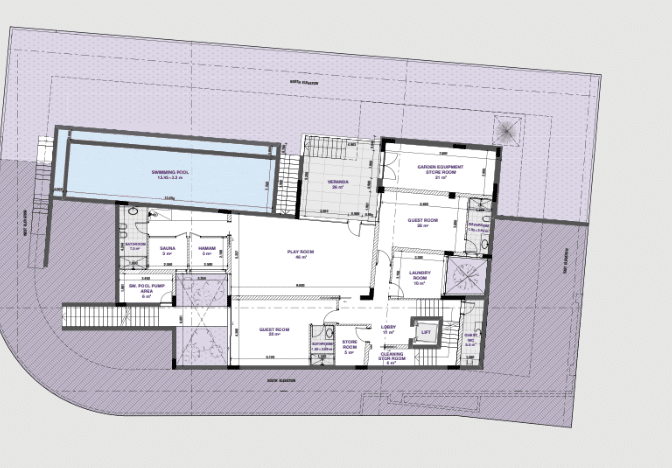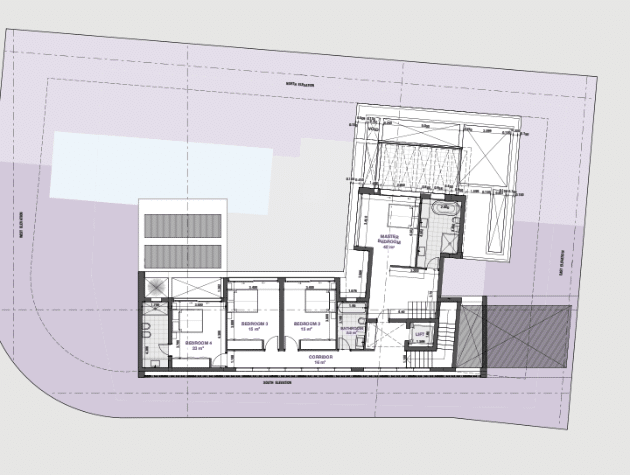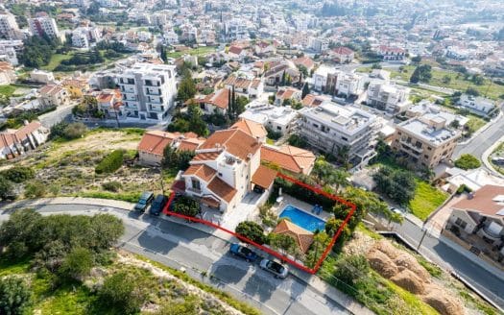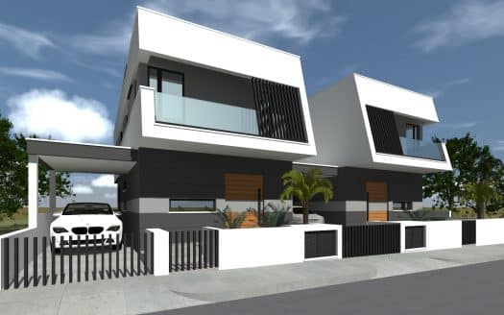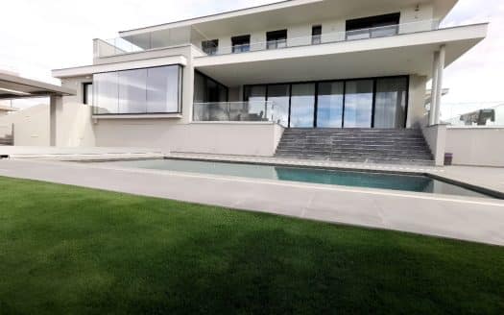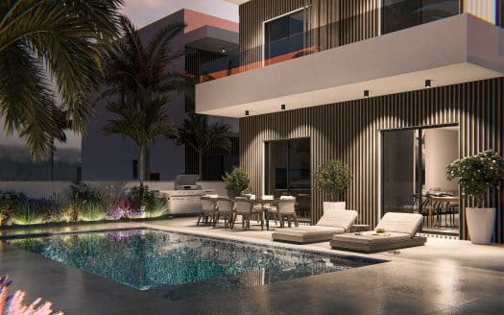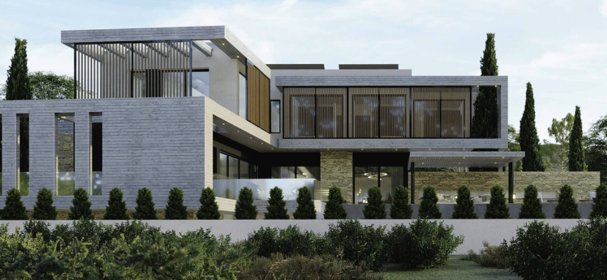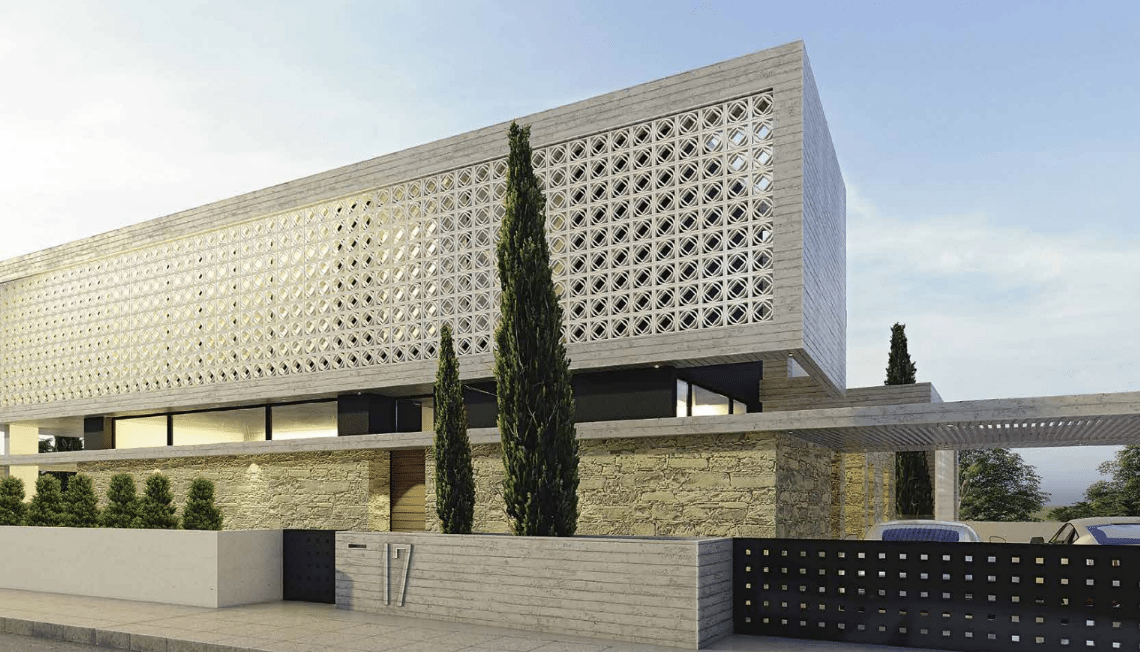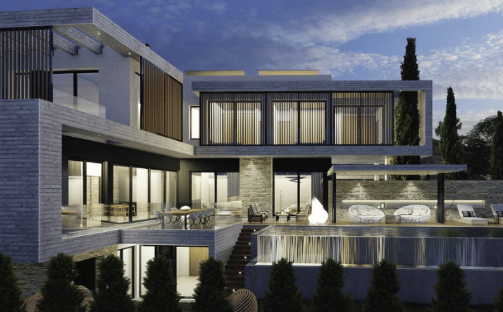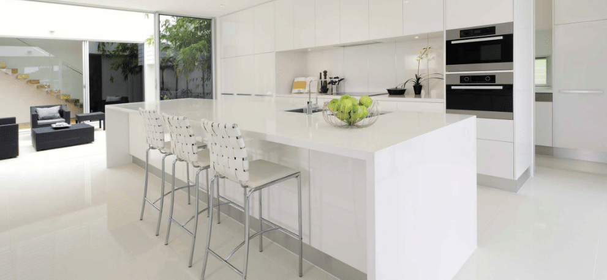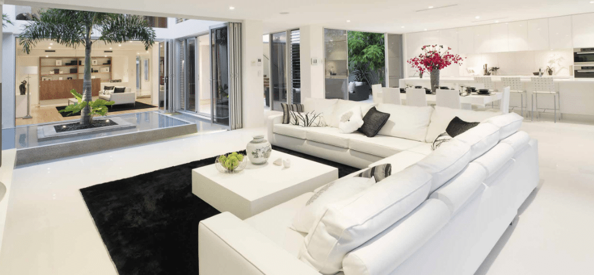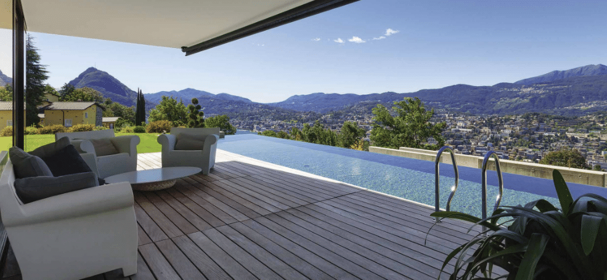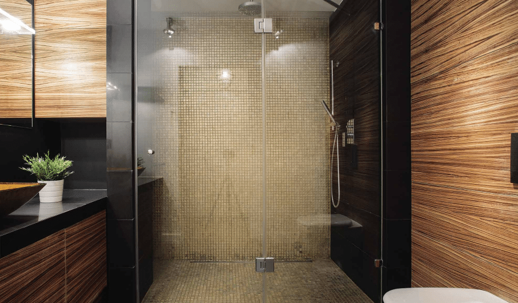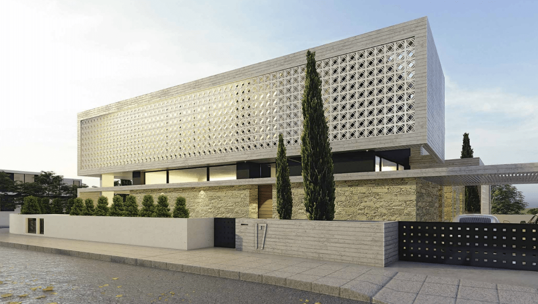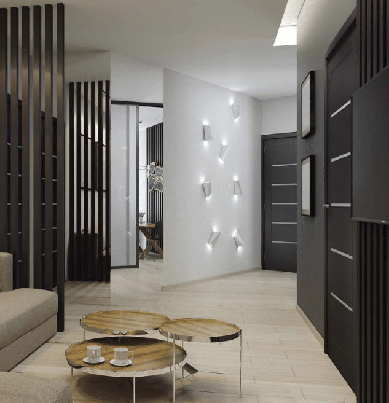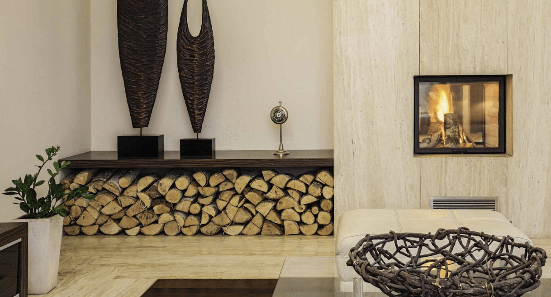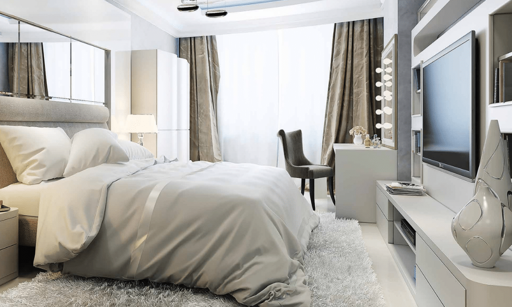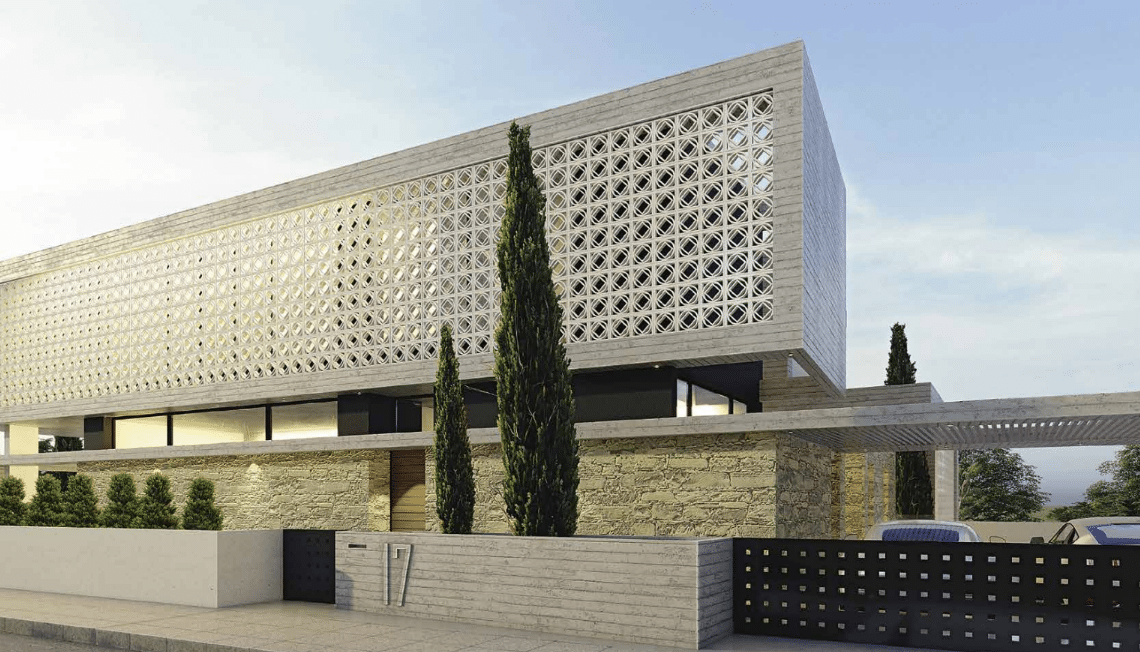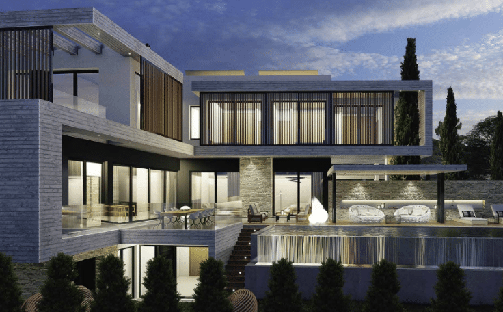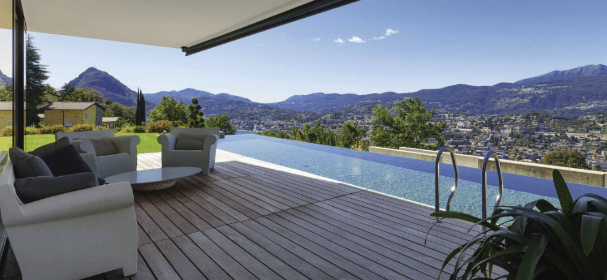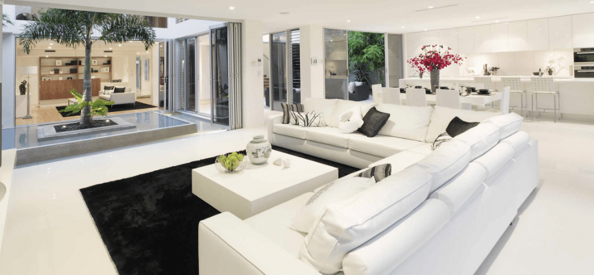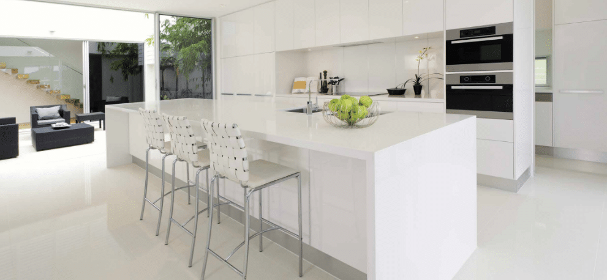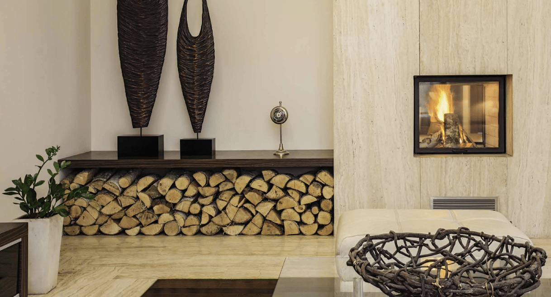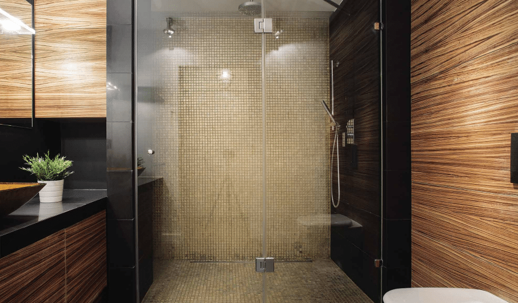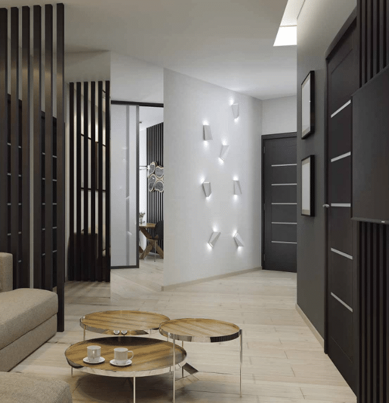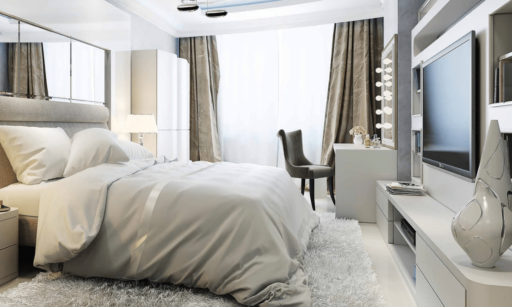Overview
- Updated On:
- February 27, 2025
- 6 Bedrooms
- 6 Bathrooms
- 560.00 m2
- Year Built: 2026
Description
14741
An elite spacious villa with a unique architectural design in a modern style, with 6 bedrooms and an infinity overflow pool. It consists of 3 levels: basement, ground
floor (first floor) and the second floor.
The luxurious residence is located in the prestigious suburbs of Limassol, in the picturesque area of Kalogiry. The villa harmoniously integrates into the natural landscape, which allows you to fully enjoy the breathtaking views and mountain landscapes.
It is an ideal solution for investors interested in a permanent family stay or seasonal holiday on the island.
The property includes a swimming pool, a solarium area, a beautiful garden, a spacious place for relaxation, and a barbecue in the surrounding area. There are also two
parking lots and an under-roof garage for two cars.
The perfect layouts and high-quality construction and finishing materials will impress the most demanding customer.
BASEMENT PLAN
There is a guest bedroom, office, or maid’s apartment or another bedroom with separate entrances, as well as a SPA or a gym or a billiard room, and a home theater at
the basement level.
Plot size: 907 m2
Internal area: 560 m2
- Total Area (including external walls): 514 m2
- Total Covered Verandas: 46 m2
- Total Uncovered Verandas: 197 m2
- Basement Floor Area (including external walls): 242 m2
- Basement Floor Covered Verandas: 22 m2
- Lobby: 11 m2
- Cleaning store room: 6 m2
- Storeroom: 5 m2
- Guest room: 28 m2
- Laundry room: 10 m2
- Guest WC: 28 m2
- Playroom: 46 m2
- Sauna, hammam, bath area: 27 m2
- Sw. Pool pump room: 6 m2
- Garden equipment store: 21 m2
- Veranda: 26 m2
- Garden area: 285 m2
GROUND FLOOR PLAN WITH A PLOT
There is a stylish entrance hall with a wardrobe, a spacious living room, a dining area, and main and auxiliary kitchens on the ground floor.
- Ground Floor Area (including external walls): 130 m2
- Ground Floor Covered Verandas: 24 m2
- Uncovered Ground Floor Veranda: 180 m2
- Lobby: 12 m2
- Living area: 37 m2
- Dining area: 24 m2
- Kitchen: 20 m2
- Secondary kitchen: 7 m2
- Store room: 4 m2
- Parking area: 80 m2
- Covered verandas: 24 m2
- Uncovered verandas: 180 m2
- Swimming pool: 27 m2
- Garden: 90 m2
SECOND FLOOR PLAN
There are four bedrooms on the second floor: one master bedroom with its own wardrobe and bathroom, one bedroom with its own bathroom, and two other
bedrooms.
- First Floor Area (including external walls): 142 m2
- First Floor Uncovered Verandas: 17 m2
- Corridor: 16 m2
- Master bedroom: 42 m2
- Bedroom 2: 15 m2
- Bedroom 3: 15 m2
- Bedroom 4: 23 m2
- Uncovered veranda: 15 m2
FEATURES
- Top class A of energy saving in the building as a whole.
- Reinforced entrance door made of wood.
- Built-in wardrobes.
- Italian interior doors.
- Kitchen from Italy with an island, a bar, and a granite worktop.
- Wood burning fireplace in the living room.
- Suspended ceilings with integrated LED lighting and curtain niches.
- Earthquake-resistant reinforced concrete frame of the building.
- Reinforced foundation slab with multilayer waterproof finish.
- Walls made of thermal ceramic bricks.
- Additional external thermal insulation of the walls and the roof.
- Thermal aluminum window frames with thermal glass
- Insulating glass units with a protective reflective dusting.
- Underfloor water heating with heat pump.• Smart Home system
- Underfloor water heating from a gas boiler or a heat pump.
- Built-in channel air conditioners with VRF system.
- Intercom with a video camera, a burglar alarm with video surveillance and a video recording system.
- Internet, telephone, satellite TV and IPTV.
- Wiring for a solar power station.
- Summer kitchen with barbecue.
- Mosaic overflow pool with automatic filtration system and sea water as desired. Outdoor shower.
- Garden with an automatic irrigation system.
- Parking for two cars, garage for two cars.
- Sliding entry gates and electronic access system.
A+
A
B
C
D
E
F
G
H
- Principal and Interest
- Property Tax
- HOO fees


