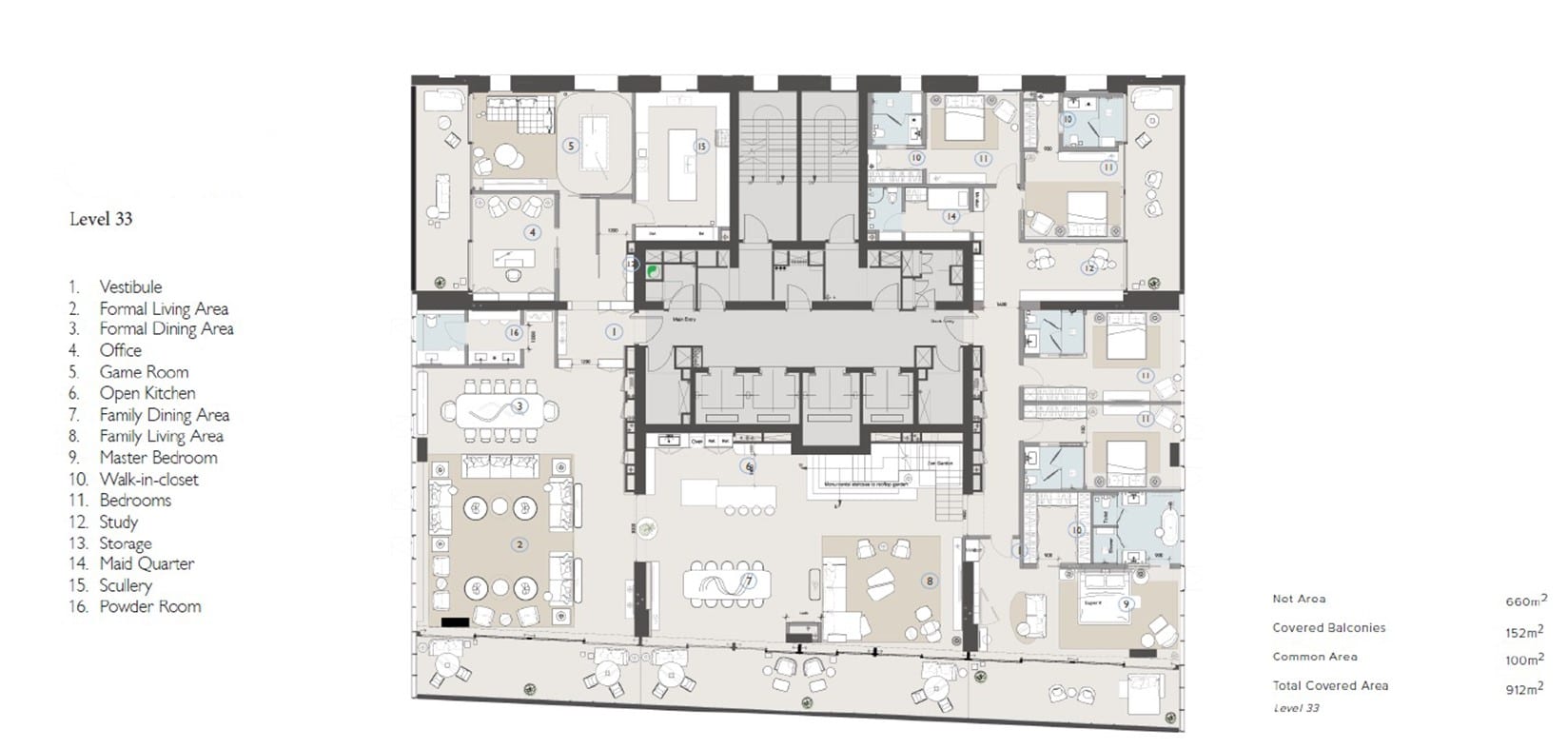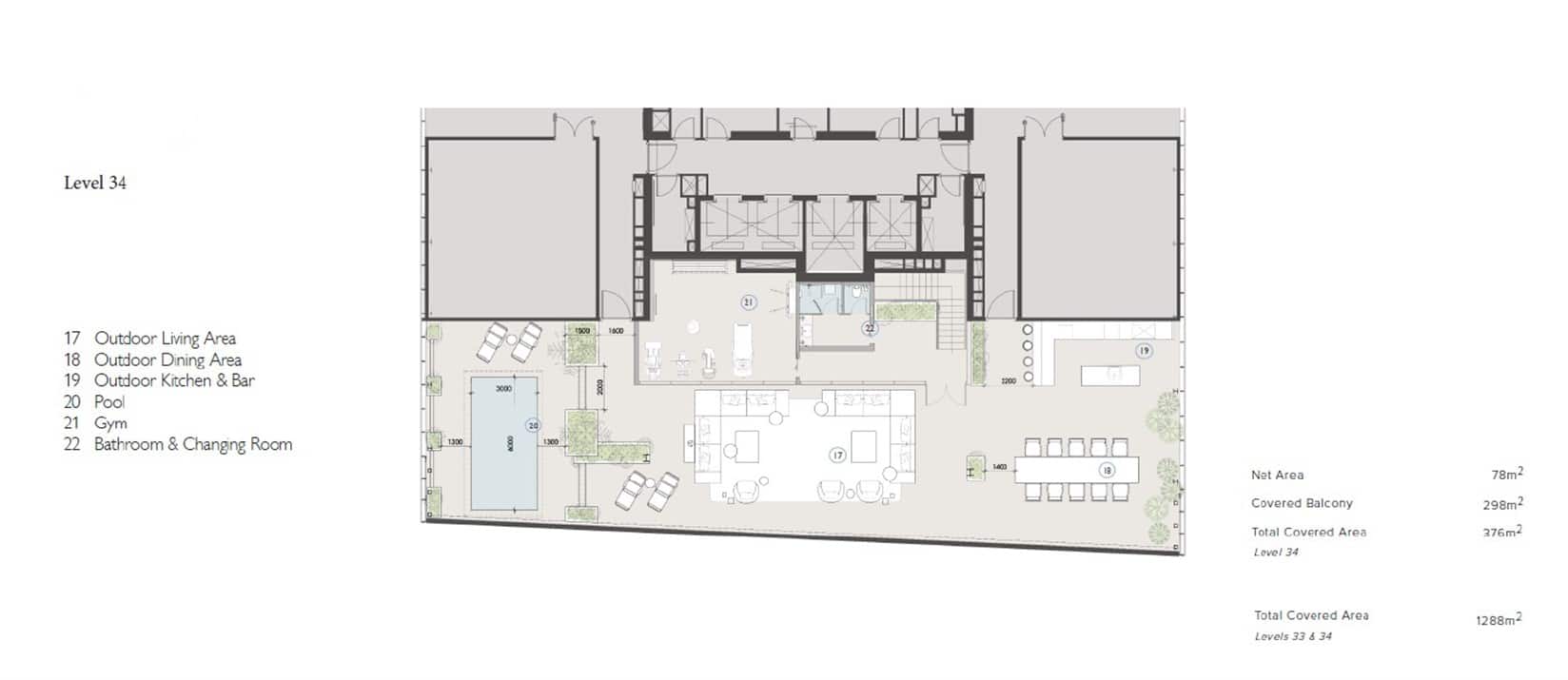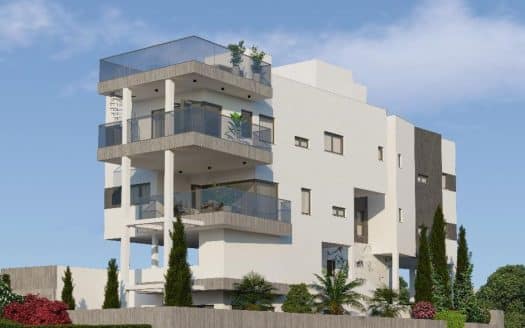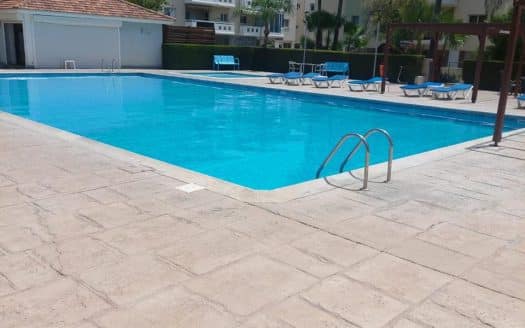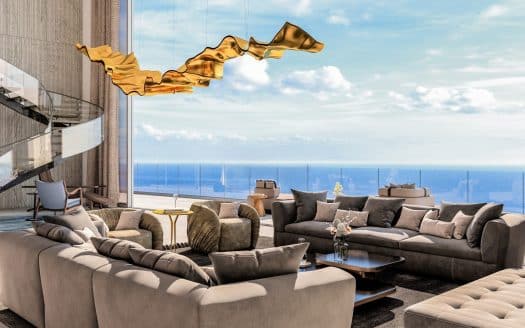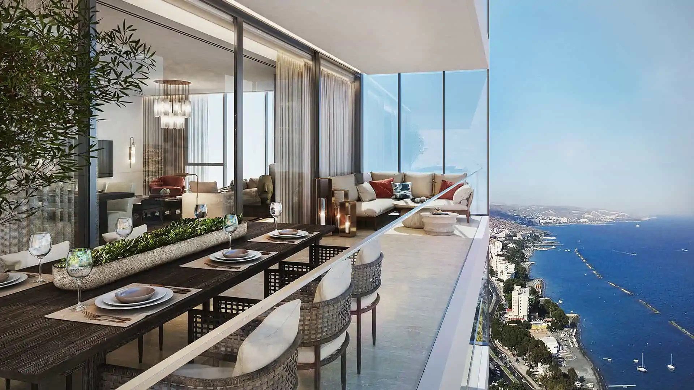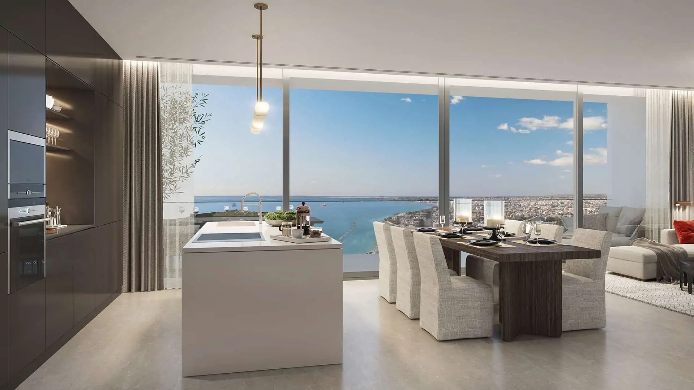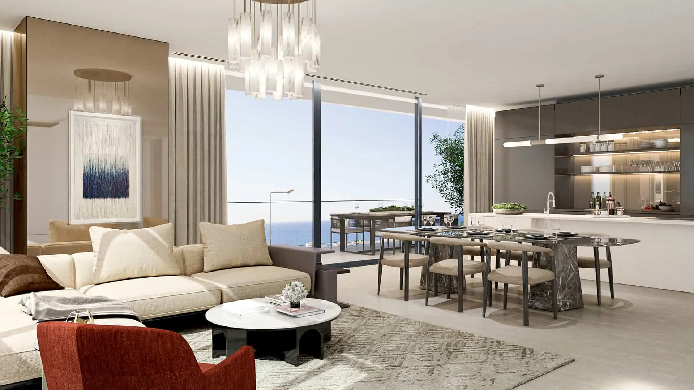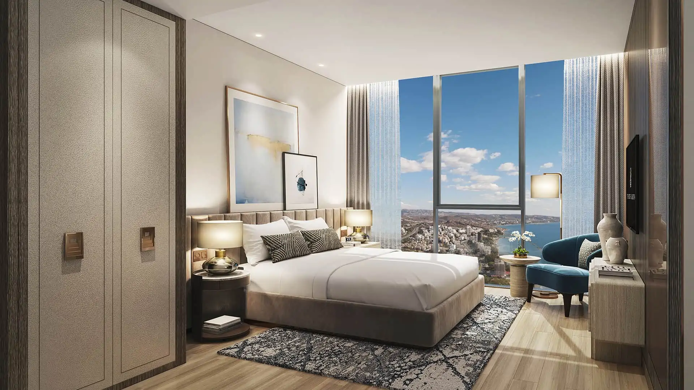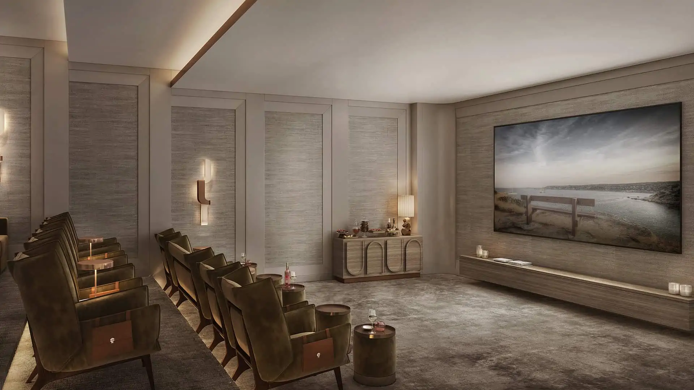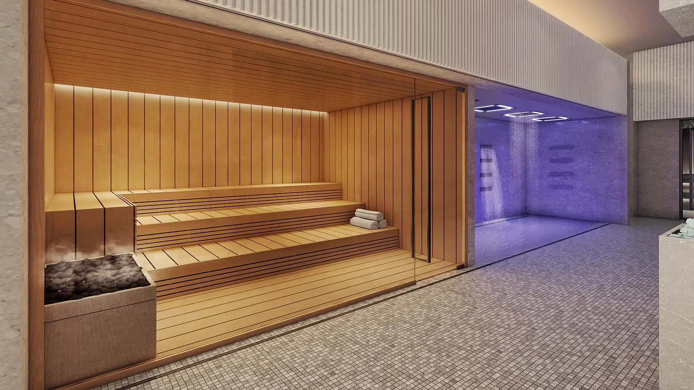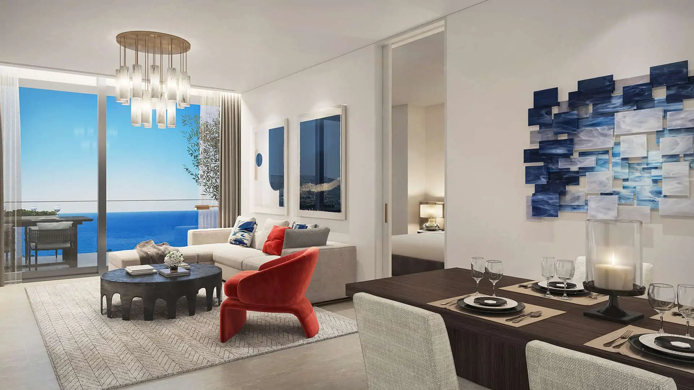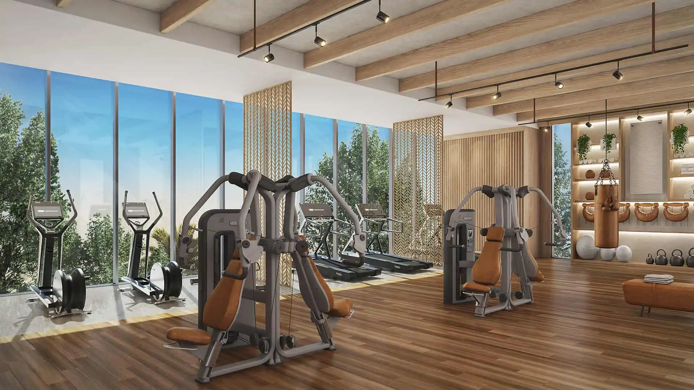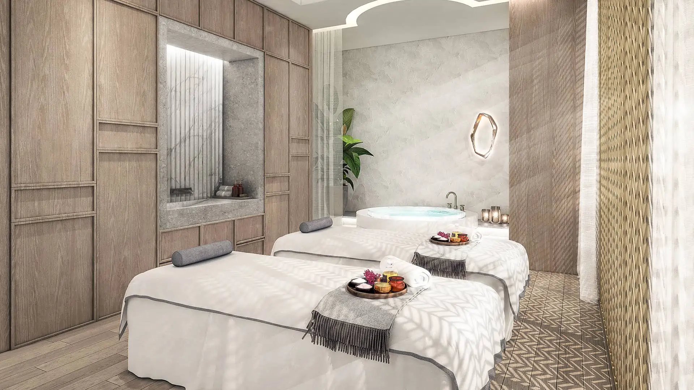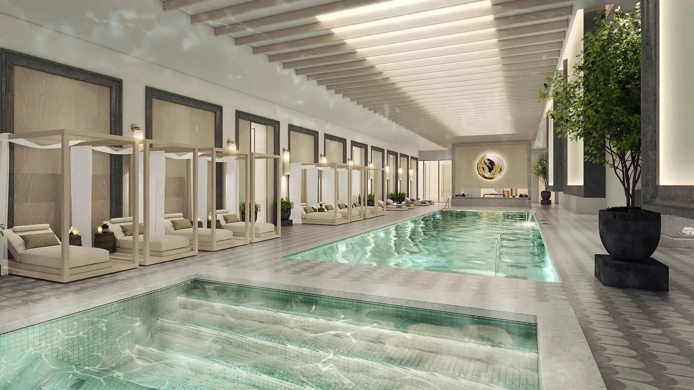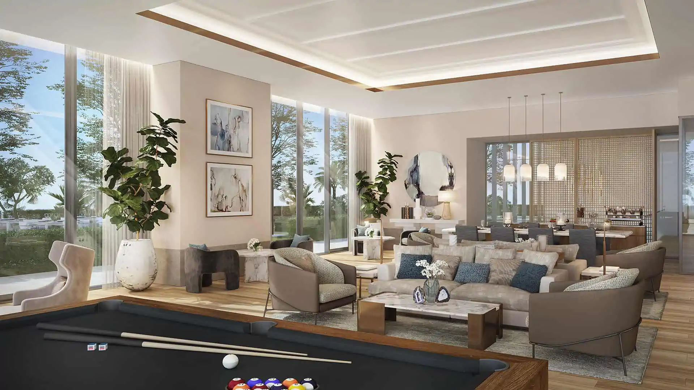Overview
- Updated On:
- February 26, 2024
- 5 Bedrooms
- 4 Bathrooms
- Covered Garages
- 592.00 m2
- Year Built: 2023
Description
14262
Being an owner of an apartment on this outstanding building is to live an extraordinary life on the Mediterranean seafront. The development is surrounded by tranquil landscaped gardens, outdoor pools, a large spa and everything one could possibly desire to enjoy a privilege lifestyle. It is positioned along the stylish Seaside Promenade in East Limassol, close to the city’s historic landmarks, cozy cafes and restaurants.
The iconic 33 floor tower consists of 1 to 5-bedroom residences. The open-plan layout of each residence and the spacious private terraces give you a feeling of living at sea on a private super-yacht, with endless panoramic views of the scenic Limassol coast and the Mediterranean.
Superb workmanship and finishes define the project’s superior quality.
RESIDENCES FEATURES
- Floor to ceiling aluminium windows and sliding doors
- Botticino classico marble flooring in the living areas, balcony, and bathrooms
- Floor to ceiling aluminium sliding doors
- Wooden parquet flooring in bedrooms
- Floor to ceiling kitchen by Bulthaup
- Wardrobes supplied and installed by Molteni&C
- Home automation system by Lutron
- Dimmable LED lighting fixtures by international brands
- Kitchen and bathroom mixers by Dornbracht
- Rain shower in all bathrooms by Dornbracht
- Shower toilet in master bathroom
- Wall mounted toilets with concealed flush system in all other bathrooms
- Glass railing on balconies
- High quality VRF A/C system with concealed units, featuring touchpads and mobile app control
- Energy efficient water heating system
- Independent underfloor heating
- Insulated stud-wall partitions
- Sound insulated ceilings
- Acoustic and UV radiation blocking glasses
- Dedicated covered parking space
- Private storage room
- Ceiling height: 3.05
PROPERTY AND BUILDING FEATURES
- Iconic 33-floor tower with sea view residences
- Perfectly located in the middle of the Mediterranean riviera
- Private residential building with no hotel on premises and create as a home to live
COMMON AREAS
- Drop off area with Doorman
- 24h reception and concierge
- Spacious double-height ceiling entrance lobby at 6.5m
- Controlled access to the building and common areas
- Security surveillance system
- High speed elevators with smart key access to owners’floor
- Climate control for lift lobbies
- Centralized garbage disposal
OUTDOOR FACILITIES
- 31 000sqm of lush green private gardens designed by renowned landscape architects
- Large pizza featuring fountains & beautiful landscaping
- Restaurant, coffee shop and luxury boutique
- 3 outdoor pools for kids and adults
- 2 tennis courts
- Basketball court
- Residence BBQ area and playground
- Pool bar
Type: Signature Penthouse
Level 33-34
Internal area: 387 m2
Covered veranda: 76 m2
Roof garden: 129 m2
*All prices exclude VAT and subject to change at the discretion of the developer.
- Principal and Interest
- Property Tax
- HOO fees


