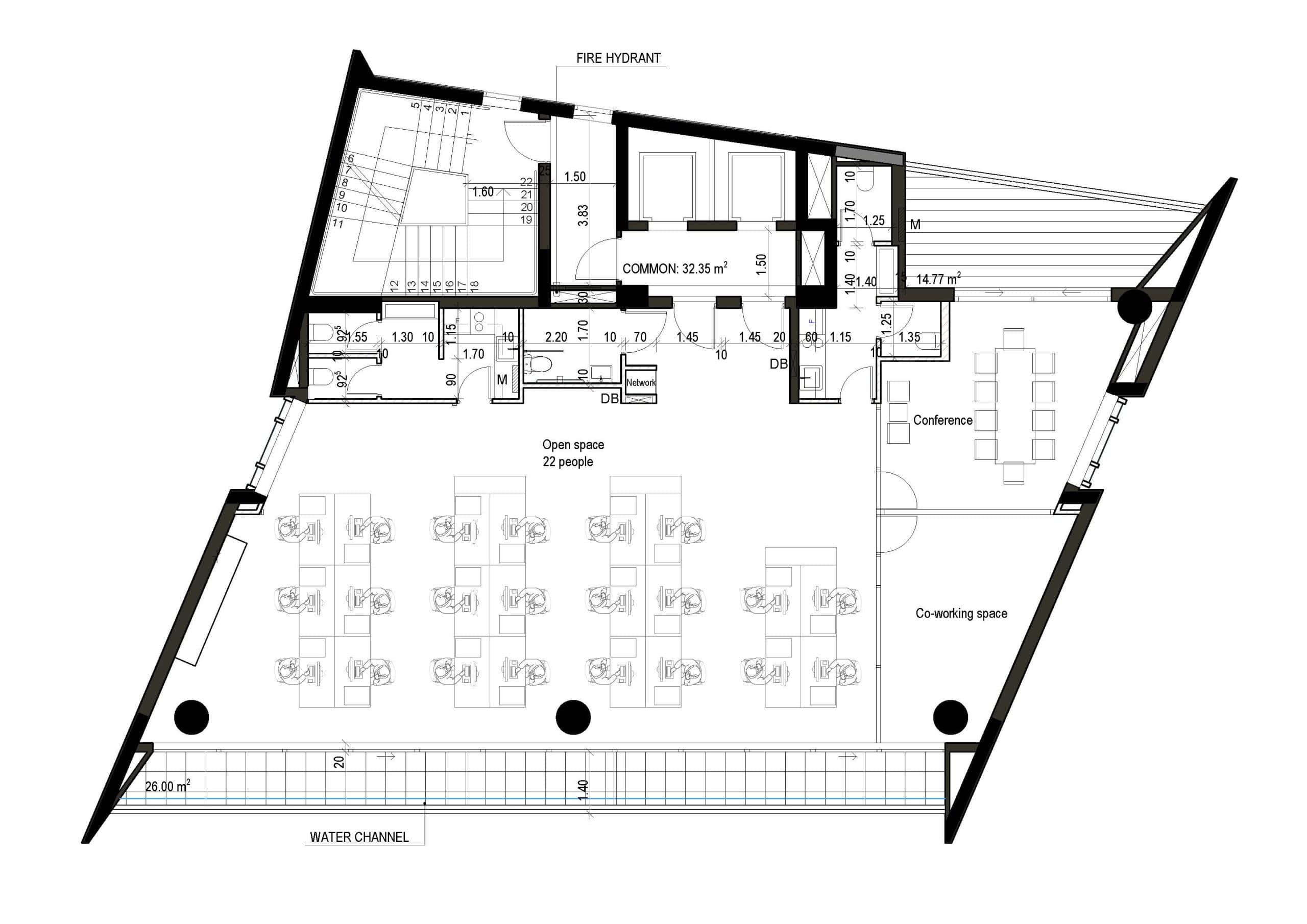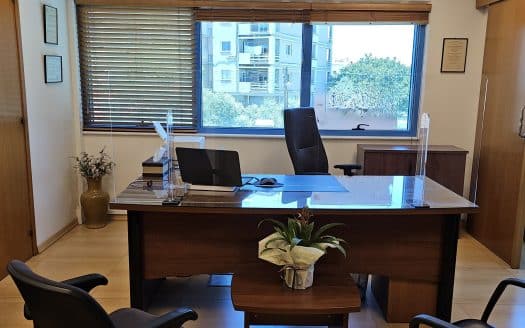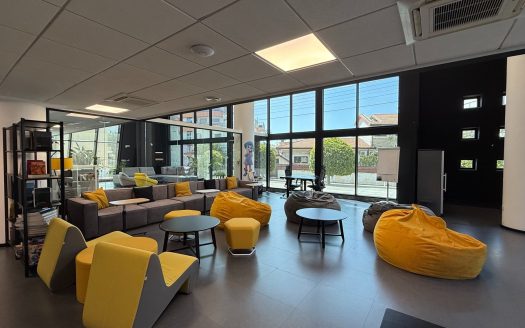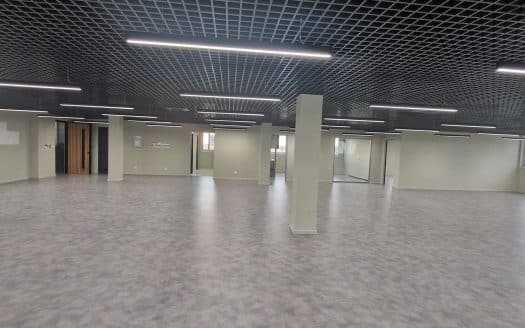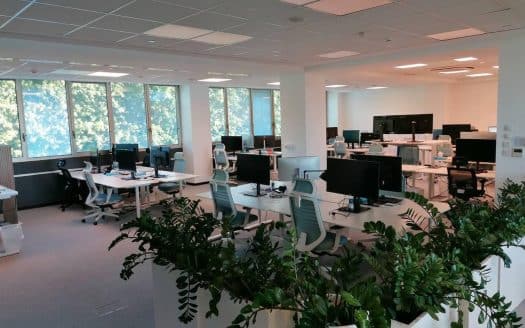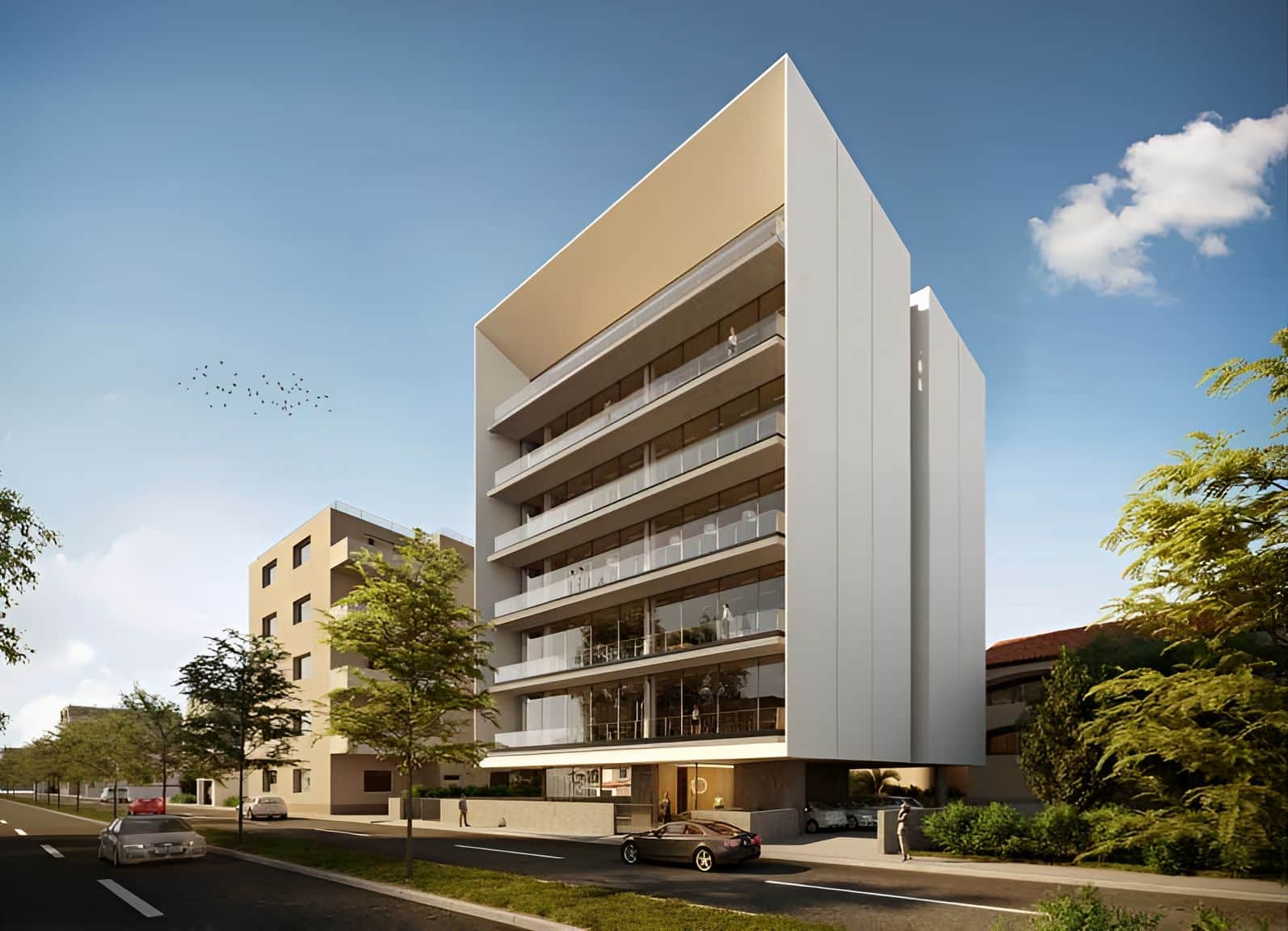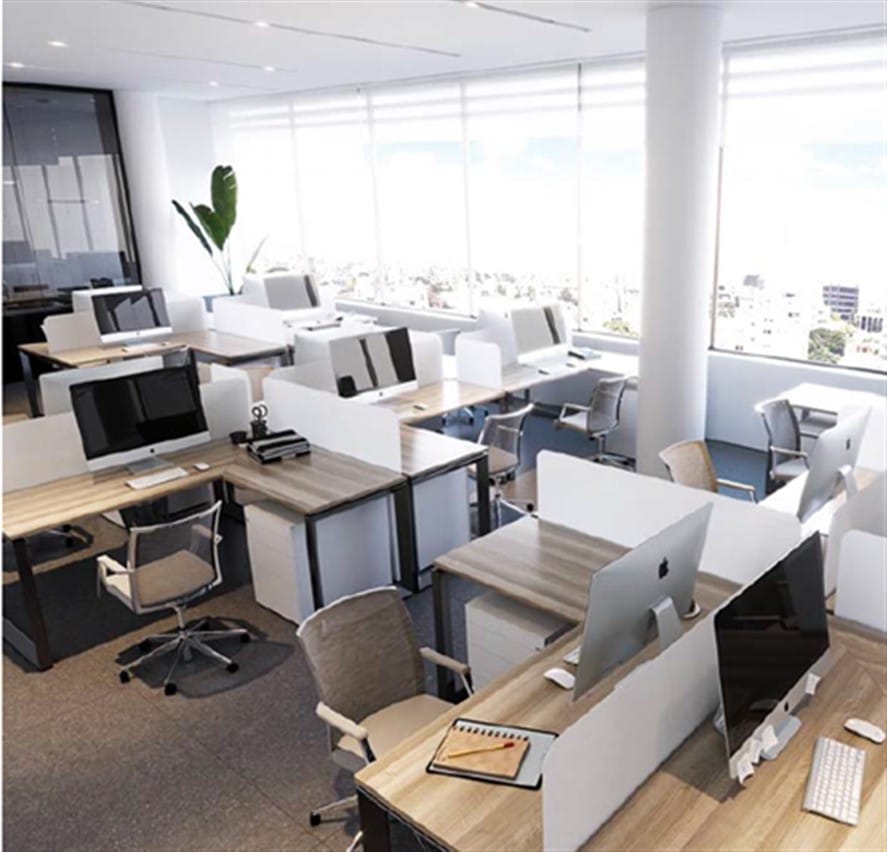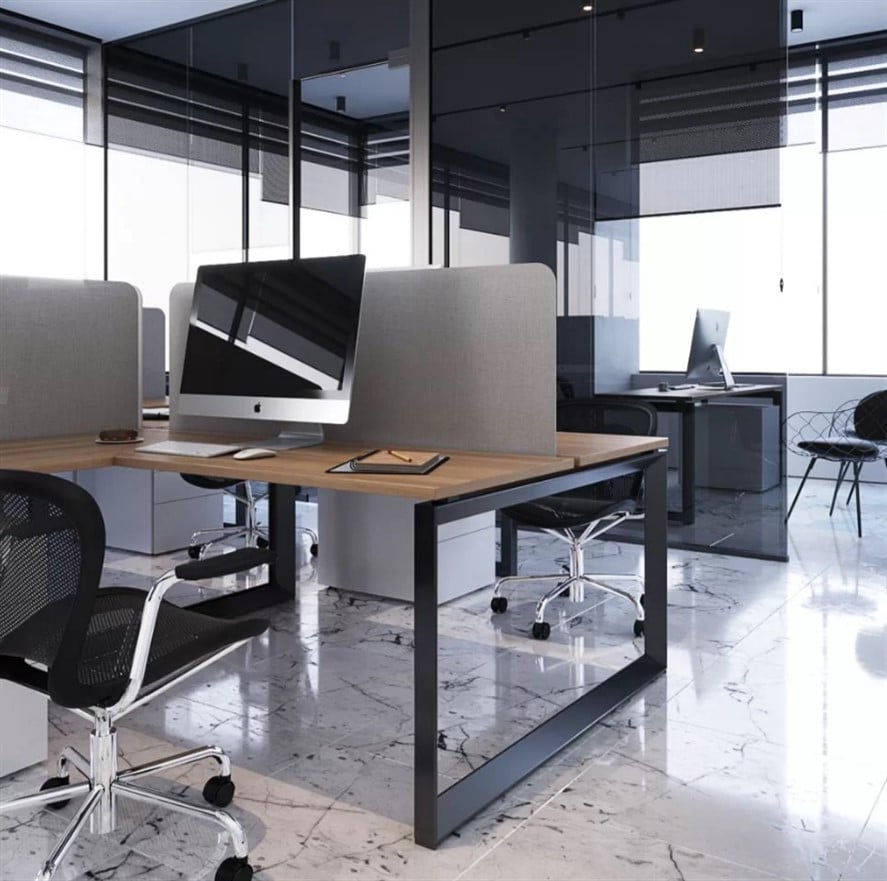Overview
- Updated On:
- April 23, 2025
- Covered Garages
- 1,367.00 m2
- Year Built: 2025
Description
16368
This beautifully designed commercial building is located in the Kapsalos area of Limassol. Created by one of the most renowned design studios, the tower speaks for itself through its meticulous design and aesthetics. The five-story development consists of five luxurious offices, one on each floor, offering ample space and functional layouts. The spacious floor plans are thoughtfully designed to enhance an effective professional working environment.
The building enjoys easy access to all modern infrastructures and amenities, from fine dining and business centers to high-end shopping boutiques and leisure facilities. The area is home to various businesses, cultural clubs, and beautiful parks, offering a wealth of green spaces. Situated just minutes from the Old Town, the location also provides immediate access to the highway, ensuring convenient travel throughout Limassol. This area’s excellent accessibility is a key advantage of this exceptional destination.
Each office is crafted with perfection in mind, featuring carefully selected European brands and high standards of finishing. This modern luxury development redefines design through sophisticated qualities and high-end style. Here, balance, color, movement, and form seamlessly blend to create a prestigious workspace that fosters success and accomplishment.
EXTRA FEATURES
- Floor and walls in the toilets and bathrooms with ceramic tiles
- High ceilings (3.20 m)
- Provision for VRV at the raised floor and suspended ceiling
- High-standard sanitary ware from European brands
- Thermal aluminum window frames with double glazing
Gross building area (GBA): 2.792 m²
Gross leasable area (GLA): 1.367 m²
Net usable area: 1.030 m²
Covered verandas: 337 m²
A+
A
B
C
D
E
F
G
H
- Principal and Interest
- Property Tax
- HOO fees


