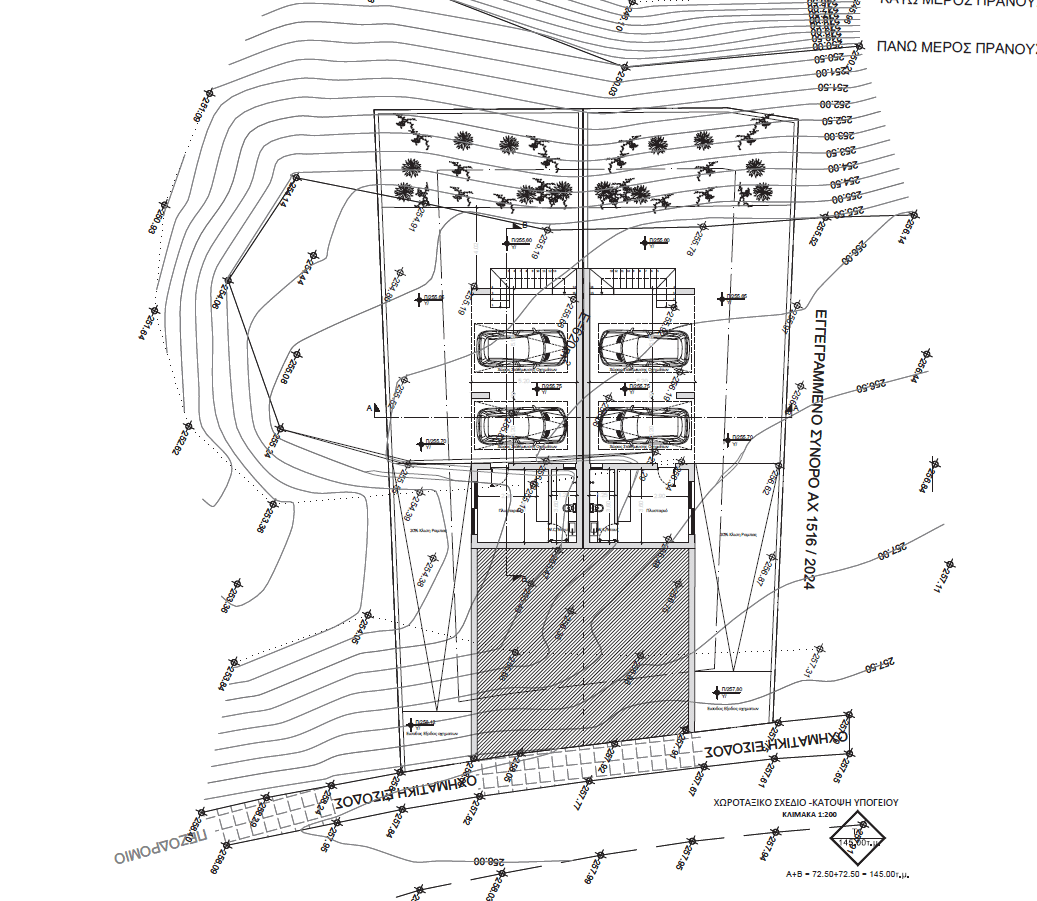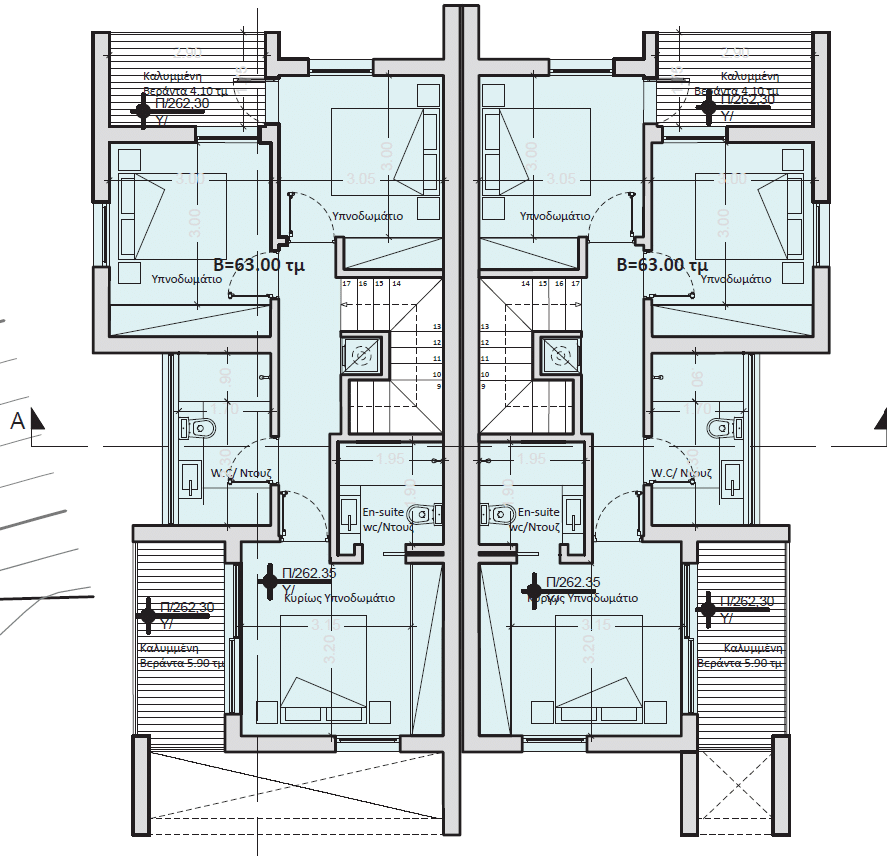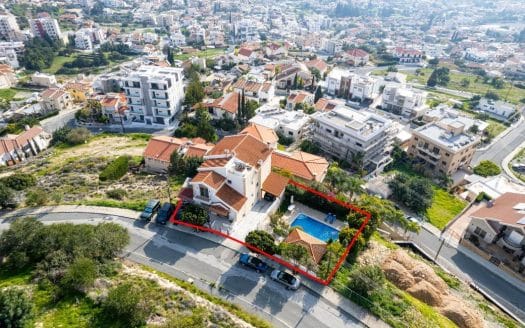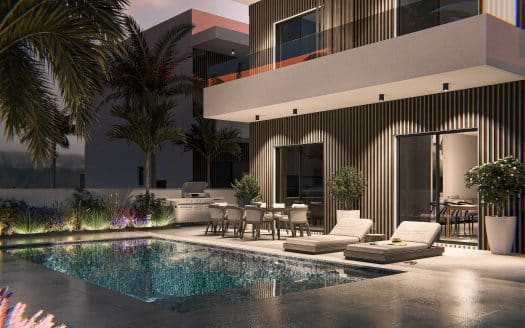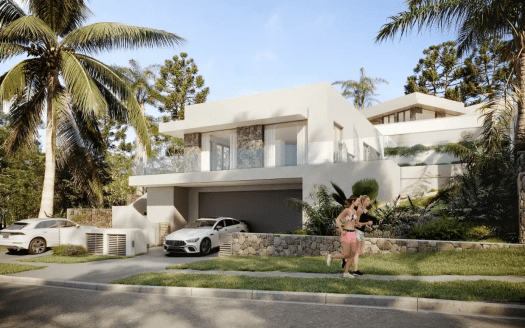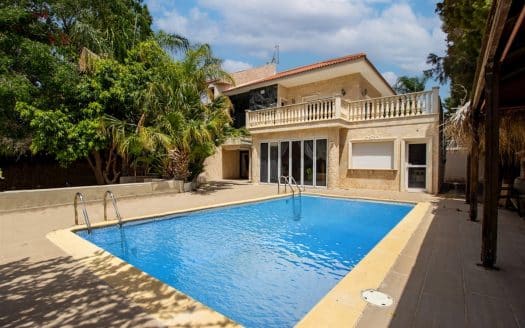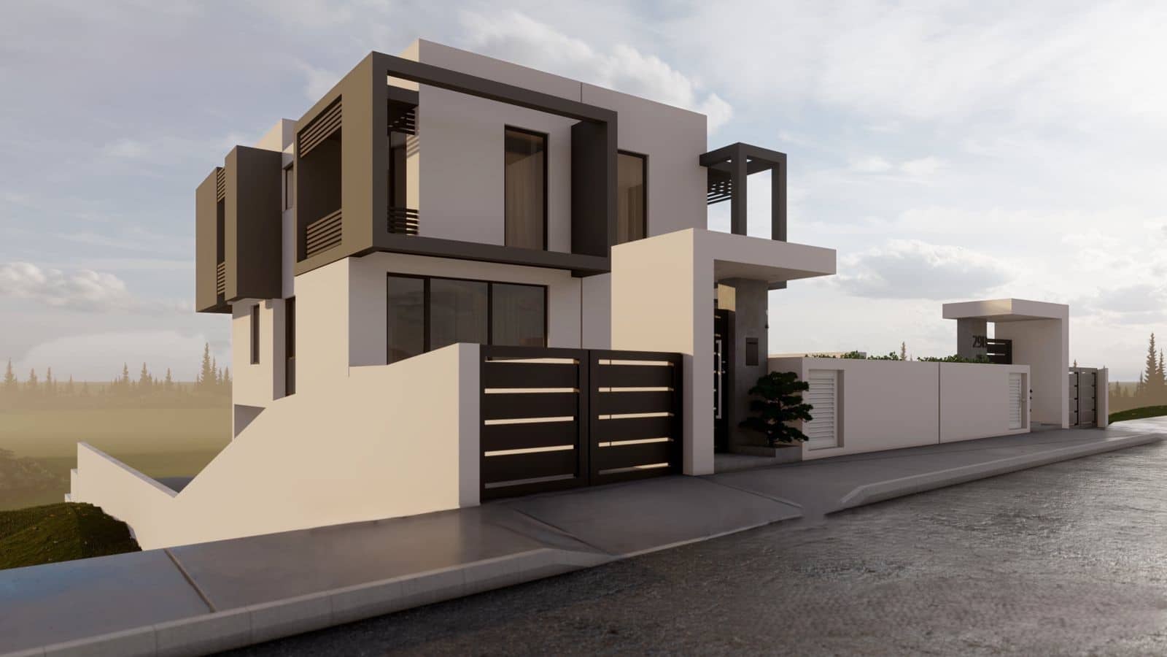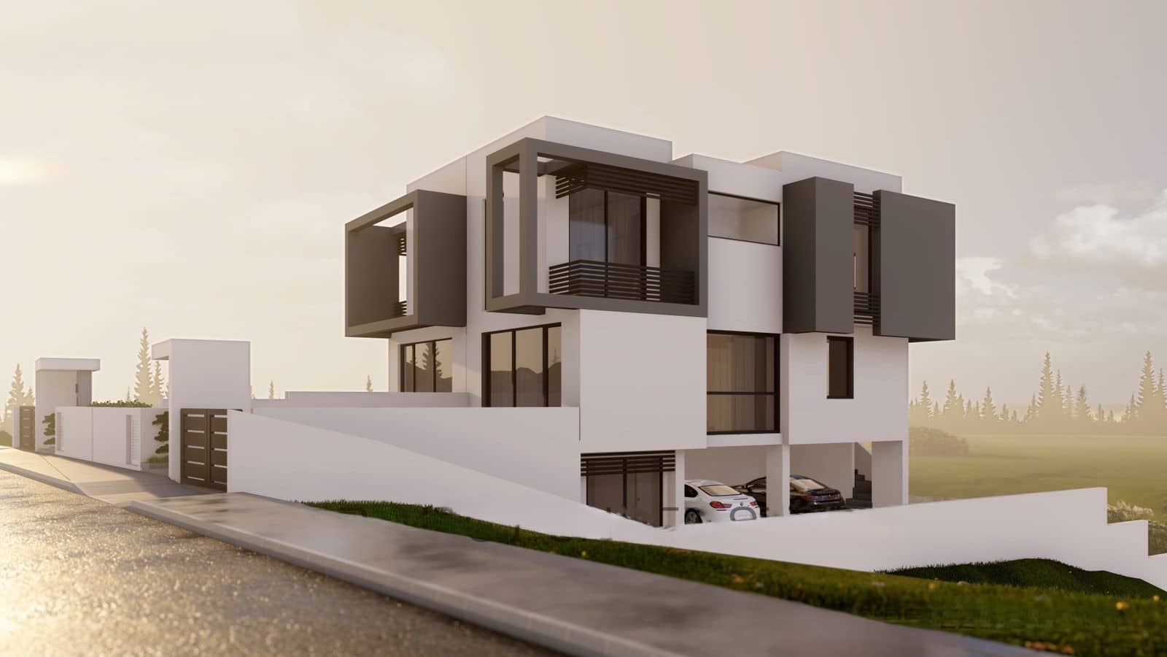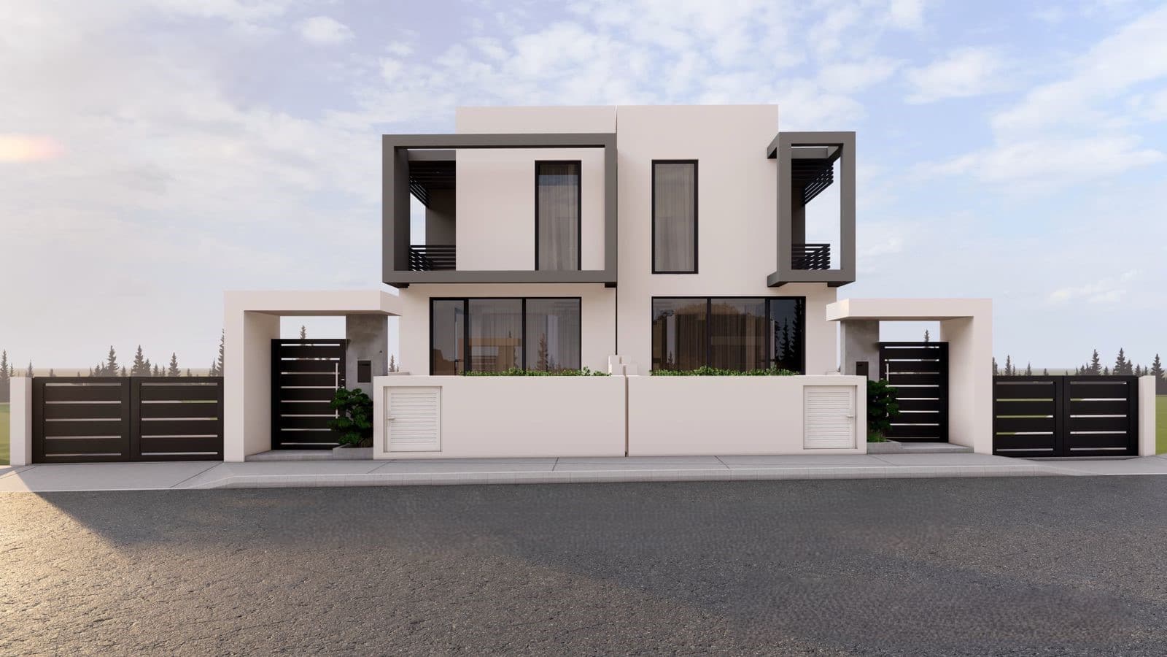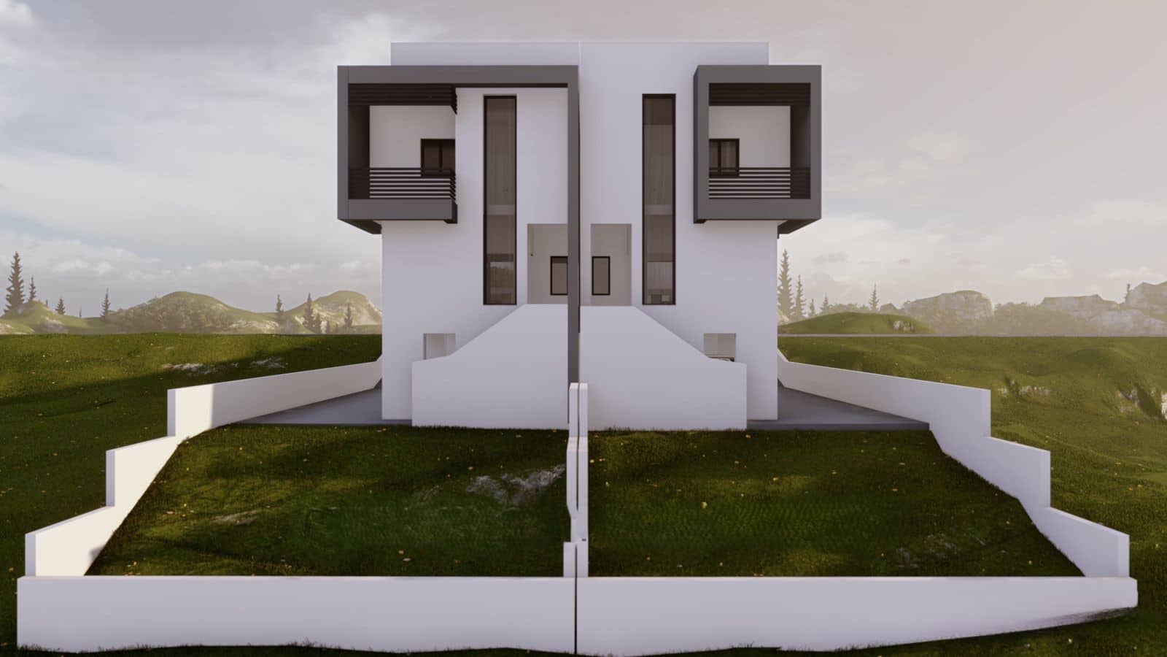Overview
- Updated On:
- February 20, 2025
- 3 Bedrooms
- 3 Bathrooms
- Covered Garages
- 199.00 m2
- Year Built: 2026
Description
15737
This project consists of two semi-detached houses situated in the scenic area of Palodia, Limassol. Each house spans three levels, starting with a basement that includes two covered parking spaces and a spacious storage area. Additionally, there is a convenient shower/toilet and laundry room for utility purposes. The ground floor features an open-plan layout that combines the living room and kitchen. This level also includes a guest toilet, a large entrance veranda, and a kitchen veranda.
On the first floor, there are three comfortable bedrooms, each with its own covered veranda of 6 m², providing a private outdoor space with peaceful views. The master bedroom has an en-suite shower and toilet, while the other two bedrooms share a well-appointed bathroom with a toilet and shower. Each house sits on a 310 m² plot, offering a large yard ideal for a barbecue or pool area.
EXTRA FEATURES
- 2 Covered parking spaces
- Photovoltaic systems
- Thermal isolation
- Garden
Internal area: 134 m2
Basement: 65 m2
Plot size: 310 m2
- Principal and Interest
- Property Tax
- HOO fees


