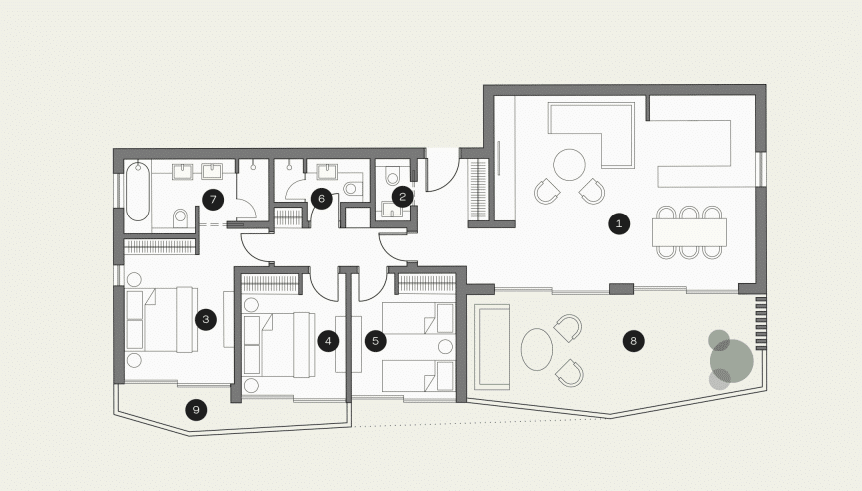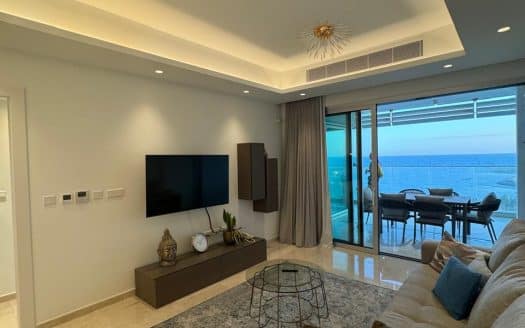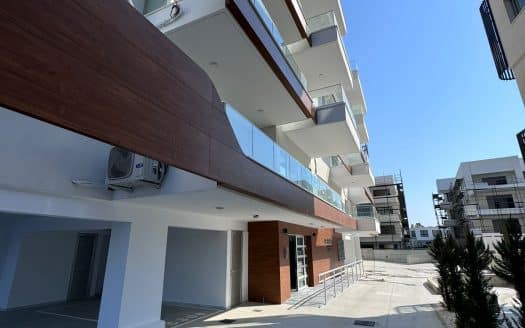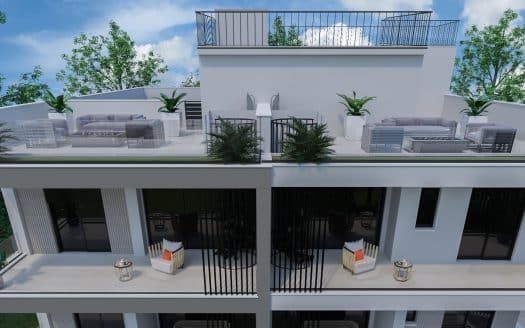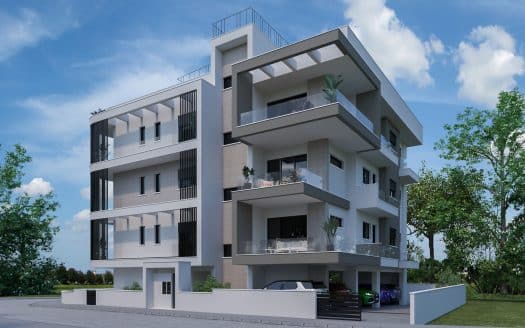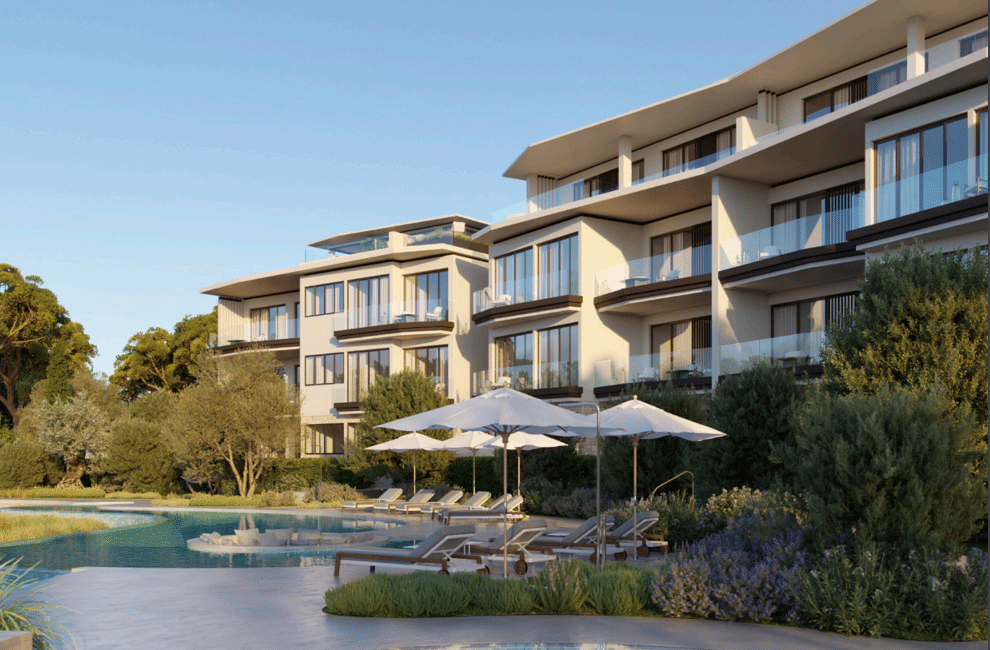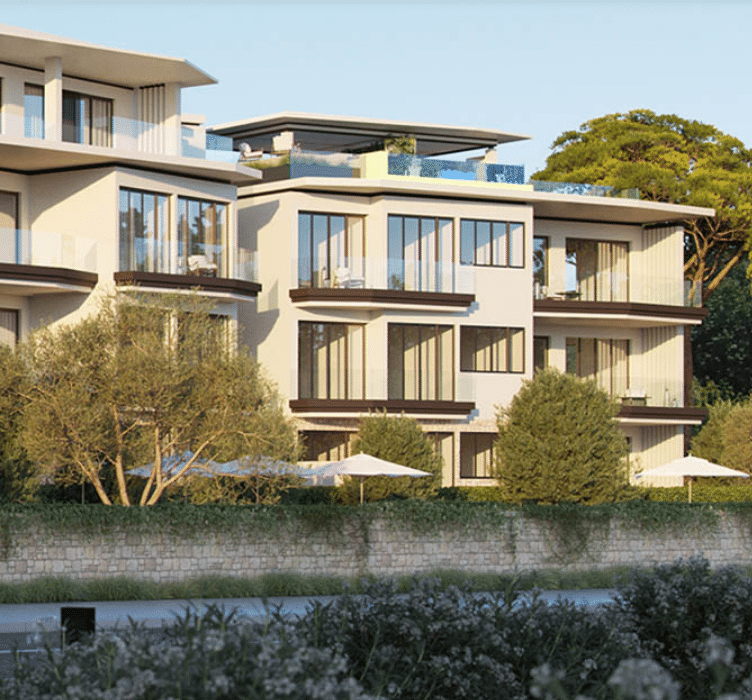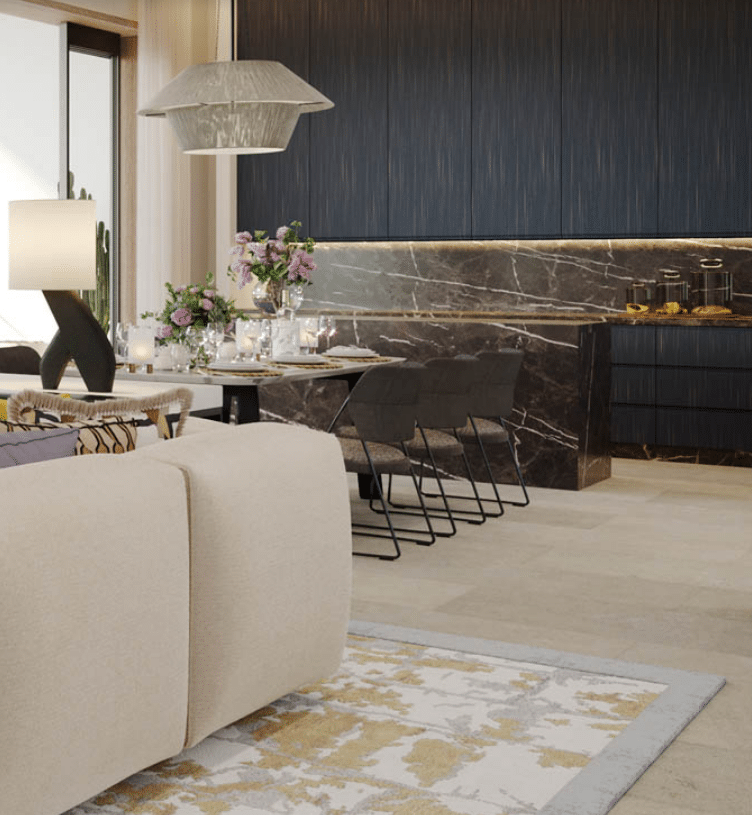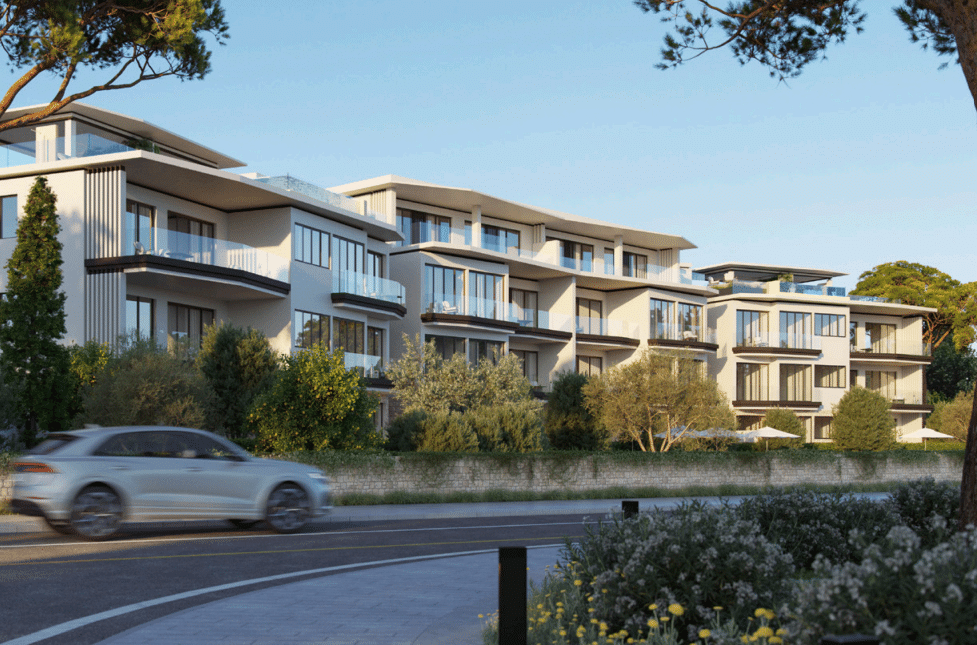Overview
- Updated On:
- September 30, 2024
- 3 Bedrooms
- 3 Bathrooms
- Covered Garages
- 158.00 m2
- Year Built: 2025
Description
14235
The building consists of two blocks set out over the ground floor and three storeys, served by two separate spacious lobby areas with their own lift.
Located in the heart of the resort, within a minute’s walk from The Village and The Clubhouse, this is the only building tall enough to enjoy unparalleled views over the golf course and up to the Salt Lake, the forest and sea.
The building is carefully arranged within its plot to maximise premium views, whilst allow plentiful space for its flowing organic pools that emulate the golf lakes with sundeck and outdoor lounge space amenities for all the family. Ground floor apartments can enjoy their own private gardens.
All apartments can also be accessed through an underground dedicated car park with individual storage spaces, a characteristic feature only of world-class developments. This keeps the presence of vehicles around the common grounds to the minimum, ensuring a safe and green public realm with dedicated picnic and BBQ areas.
HIGHLIGHTS
Principal suite with dedicated dressing bathroom with his & hers vanity
Eco-friendly design featuring double glazing, solar panels
High-ceilings. Wide and tall window and door openings
High standard kitchen cabinets/wardrobes/ sanitary ware from European brands
Security and fireproof entrance door
VRV air cooling system and underfloor heating
Home automations (smart-home technology) – optional upgrades available
3 bedroom with garden
Internal area: 122m2
Covered verandas: 36m2
Uncovered terraces: 7m2
Garden area: 104m2
Prices: 750.000 + VAT
The above prices are subject to 19% VAT.-Price includes a parking space and a storeroom.
- Principal and Interest
- Property Tax
- HOO fees


