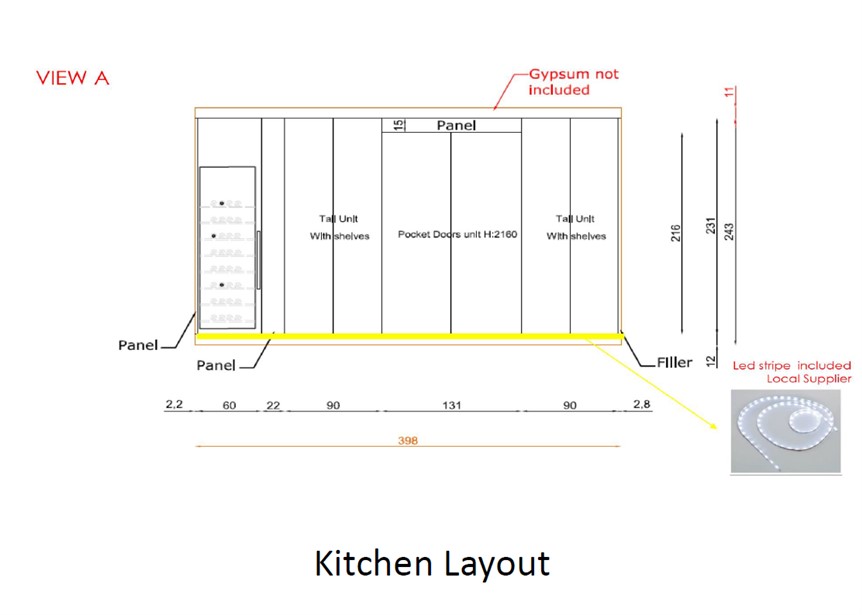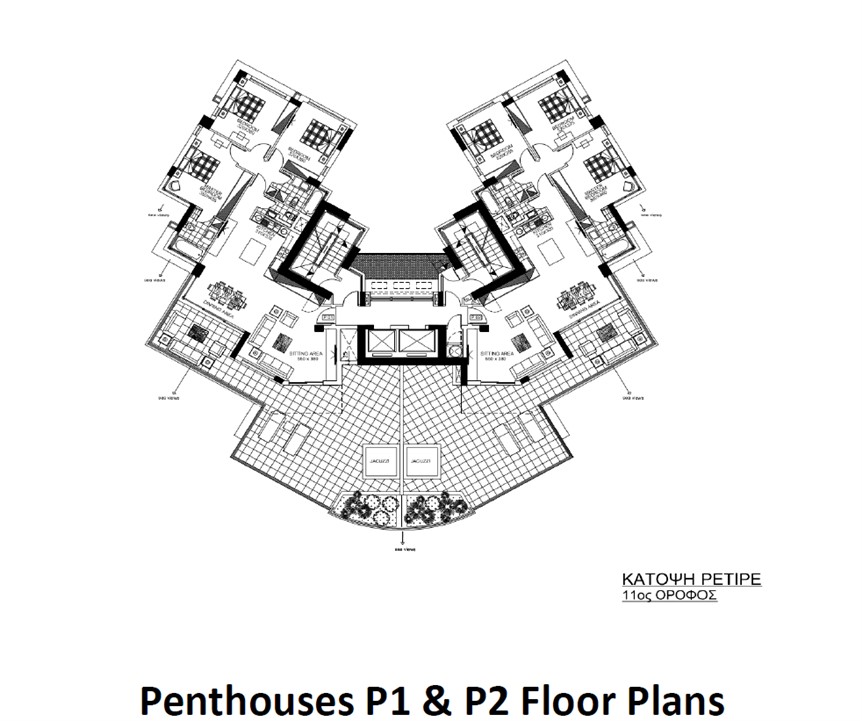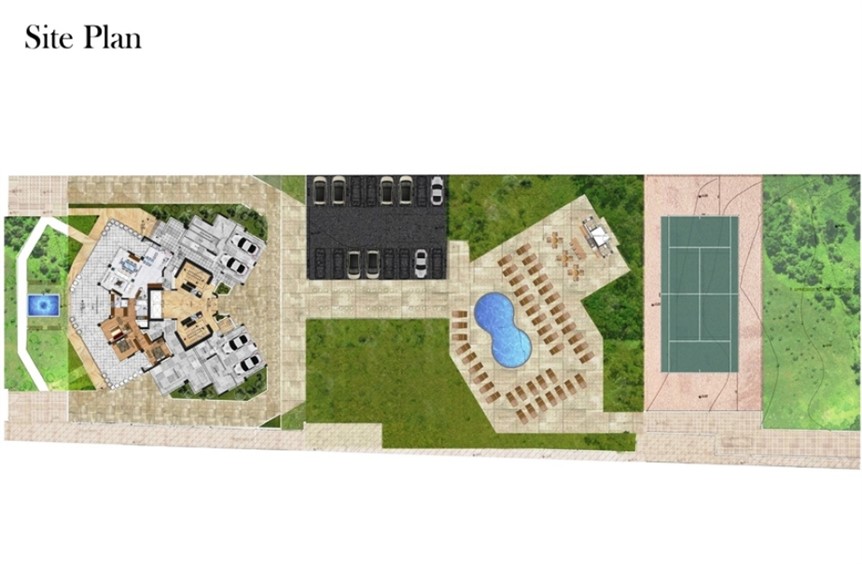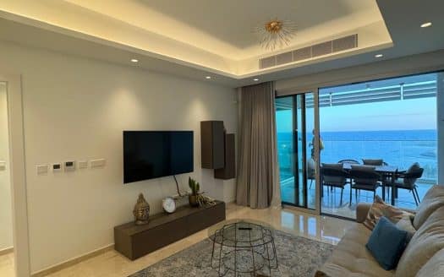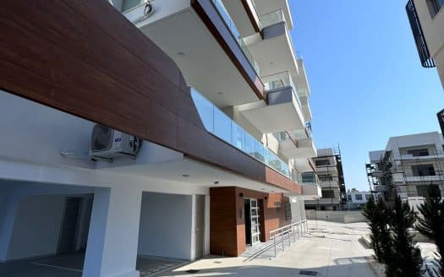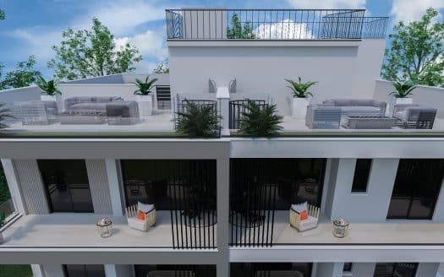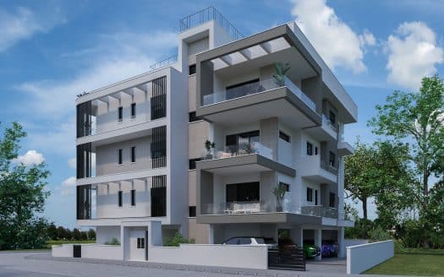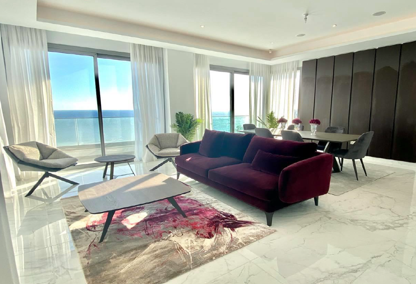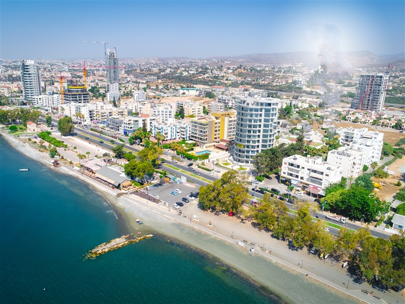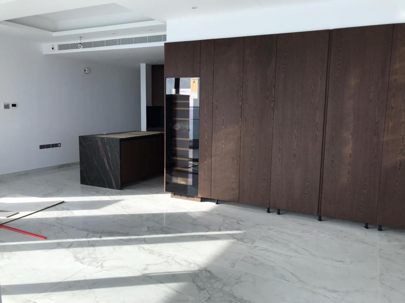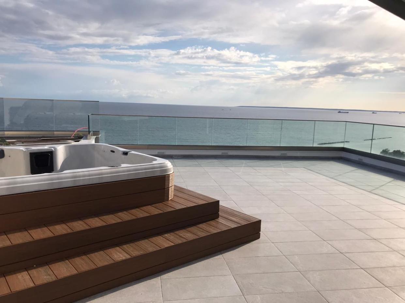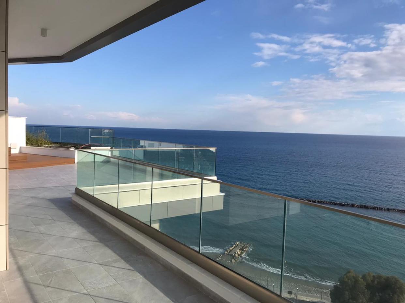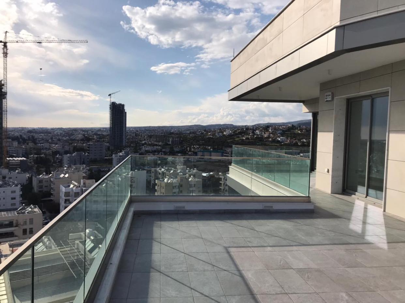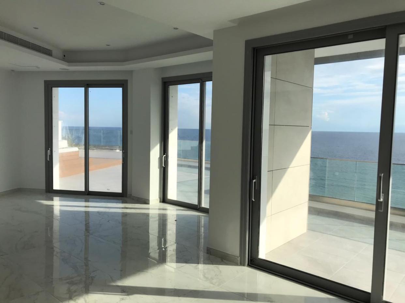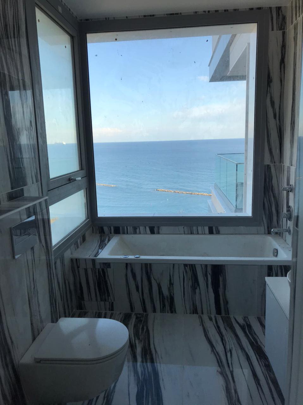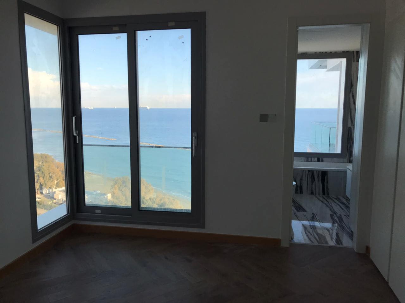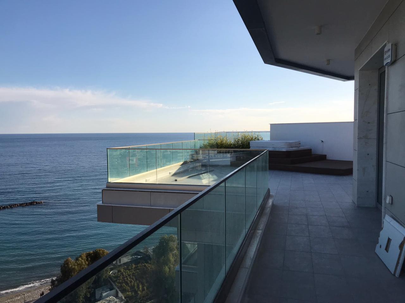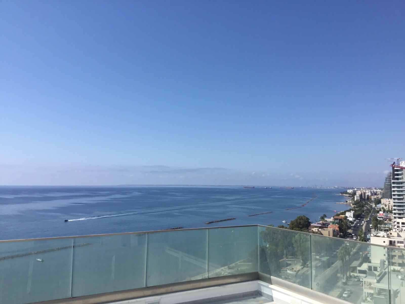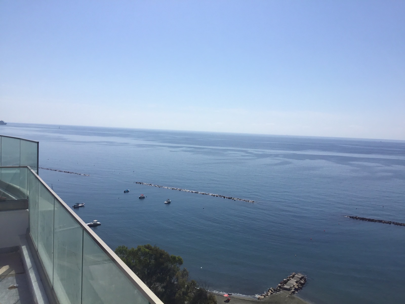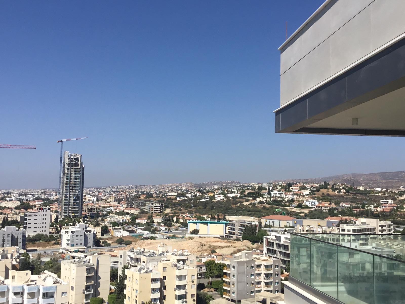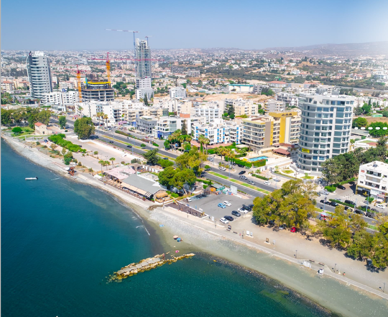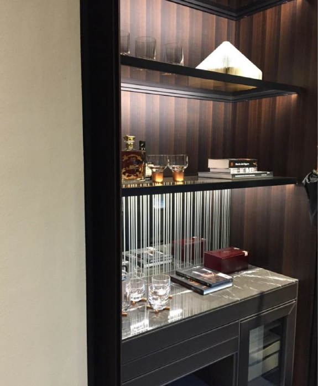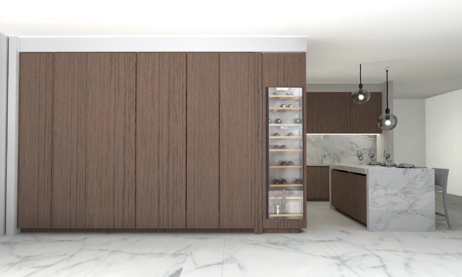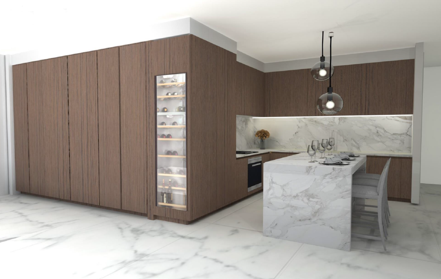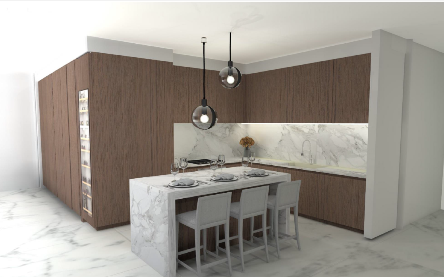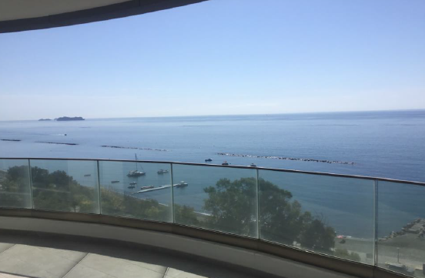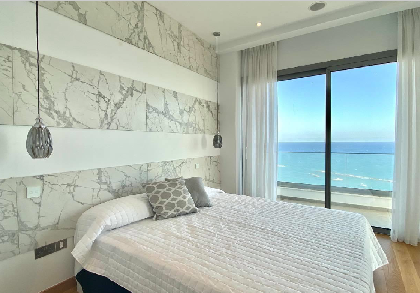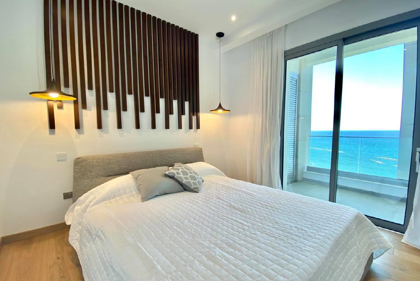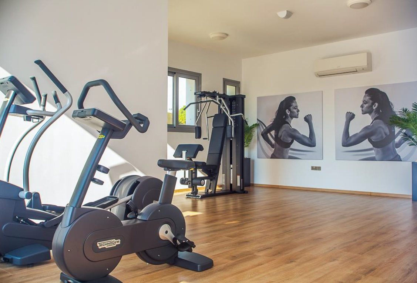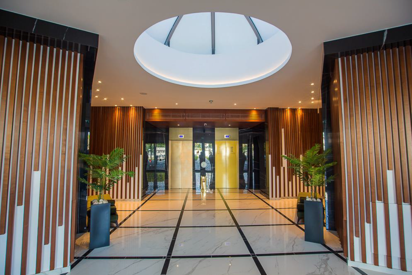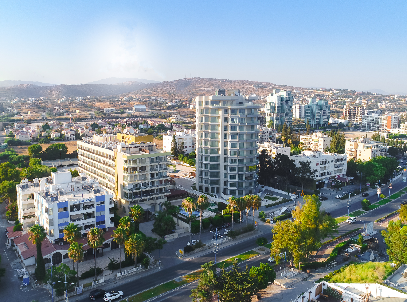Overview
- Updated On:
- August 6, 2024
- 3 Bedrooms
- 2 Bathrooms
- 230.00 m2
- Year Built: 2021
Description
13743
Seemingly emerging from the pristine waters of the Limassol seafront, The Address by the Sea is an eye catching high rise that offers sweeping views of the coast and sprawling cityscape.
The 11 floor reinforced concrete structure, clad in glass and marble, features spacious, modern two and three bedroom residences, including two three bedroom penthouses, all with uninterrupted sea views. The building’s front entrance opens out to the azure coast of one of Limassol’s many Blue Flag beaches, whilst the neighboring area is host to Limassol’s buzzing shopping and business hub.
High end shops, cafés, fine dining establishments and luxury hotels, as well as local schools, banks and other businesses, are all located within the vicinity, allowing residents to enjoy the exclusivity of beachfront living with the convenience of having all necessities within reach.
The building holds a total of 33 apartments of varying sizes, all carefully arranged to ensure generous proportions and utmost privacy. Each apartment promises uninterrupted views of the coastline, thanks to the deep balconies that provide ample space for residents to create their own beachside oasis. The two and three bedroom apartments include en suite master bedrooms, guest washrooms, covered parking area, and basement storage space.
Residents of The Address can enjoy a wealth of amenities synonymous with luxury living. Whether relaxing and unwinding at the communal swimming pool and sundeck, or working up a sweat at the state of the art gym, sauna and tennis courts, you can rest easy with the knowledge that secure, controlled access adds an extra layer of safety and security to the premises.
SPECIFICATIONS
The building’s two penthouses, boast luxury fixtures and fittings:
. Under floor heating (with water heat pump)
. VRV System/Air conditioning – Cooling/Heating by Mitsubishi
. Light automation
. Ceramic Floor tiles for Living Room, Kitchen & Corridors / Ceramic tiles for Bathroom and wall
. Solid wood parquet for bedrooms
. Electrical Appliances by Bosch
. Luxury Italian kitchen floor and wall cabinets with soft closing mechanism with special design (extra wine cooler, pocket doors unit and tall units with shelves)
. Worktops & walls between floor and wall units to be granite or similar
. Luxury Italian Wardrobes for all bedrooms, laminate finish for the front door, internal frame, shelves and drawers
. Branded Wall Papers in Bedrooms, designed by Roberto Cavalli
. Private spa pool on the front veranda (2.06X1.92X0.85 American Balboa system) for 5 people
. Audio Visual Intercom Entry System (Color video entry phone)
. Private Covered Parking & Private Storage
Covered area: 139m2
Covered veranda: 27.44m2
Uncovered area: 64.54m2
Common area: 55.99m2
- Principal and Interest
- Property Tax
- HOO fees





