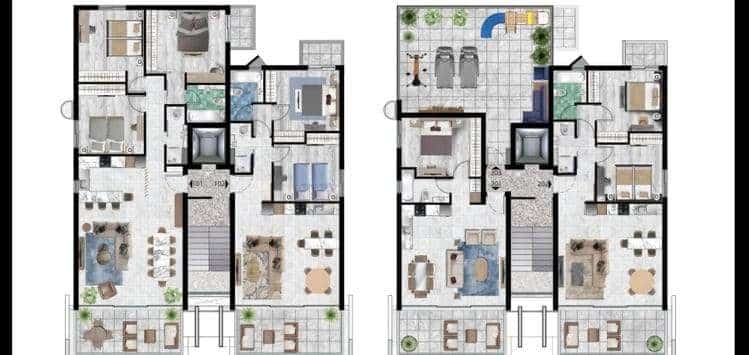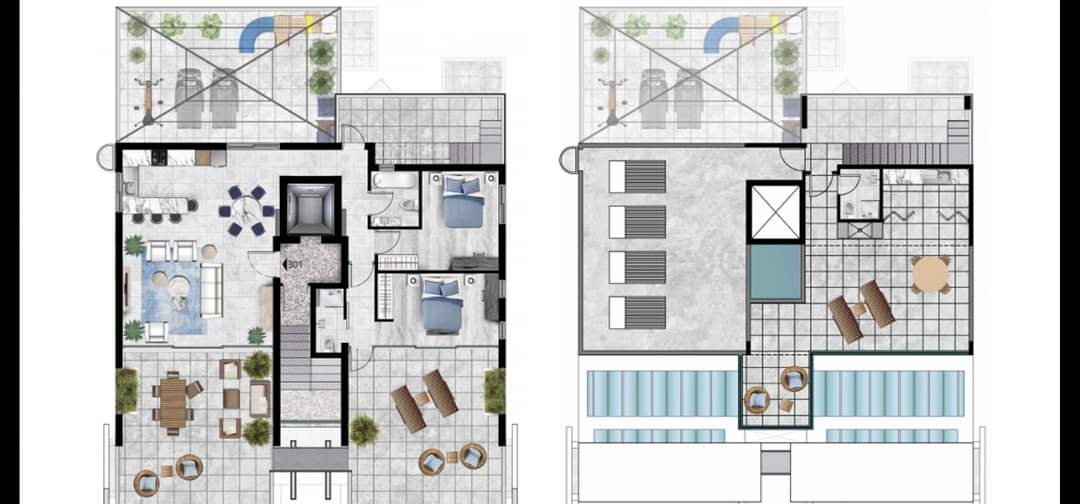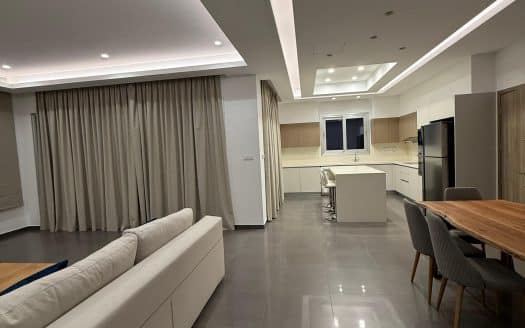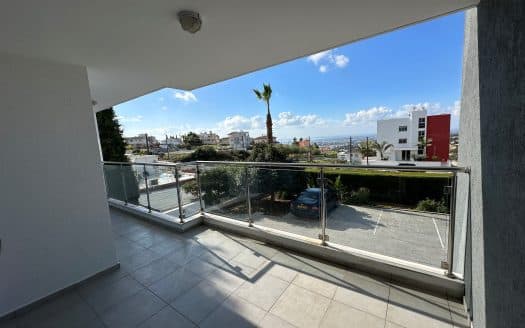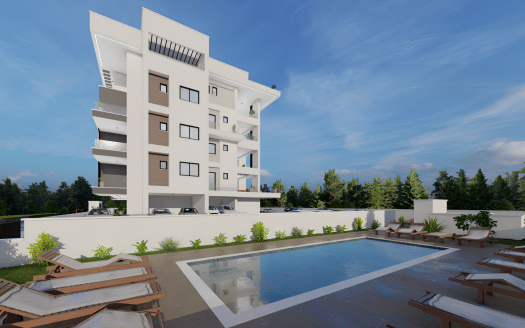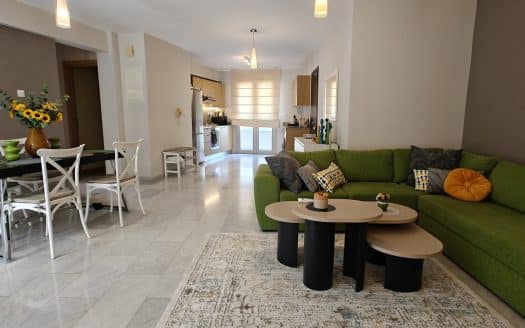Overview
- Updated On:
- October 12, 2023
- 2 Bedrooms
- 2 Bathrooms
- 1 Garages
- 96.00 m2
- Year Built: 2025
Description
14229
LOCATION
It is primly located in a quiet upcoming residential area of Agios Athanasios being on the eastern side of Limassol comprising mostly of low rise buildings with easy access & short distance to the highway leading to Limassol, Nicosia, Paphos and Larnaca. A great plus is that all major amenities are within walking distance and a short drive to the town centre and seafront area. The plot is located on a T-junction where the west facing living-dining areas and balconies enjoy unobstructed views; from the first floor one can see the town and the sea.
DESCRIPTION
The project is an artistically designed boutique residence, minimalistic and elegant with clean stylistic lines and a timeless form. Supreme architecture and design have merged in this unique property to offer a connoisseur lifestyle at reasonable prices. Its features are compatible with the surroundings and the environmental demands. The spaces and their details as well as the outside aspect reflects modernism; perceiving its good taste and granting coherence to the whole architectonic work. The volumes rise united, solid clean and elegant in their representational layout and interaction with their context and scope of usage.
The apartments are finished and equipped with the highest standards featuring high ceilings and openings that make the best use of the natural mediterranean light. The cutting-edge design is present throughout the entire building and the latest technology has been applied to create eco-friendly, low maintenance and sustainable spaces that appeal to all tastes.
The building comprises of a ground floor entrance, parking areas and storage rooms, three levels of just five apartments, one of 1-bedroom, two of 2-bedroom, one of 3-bedroom and a two bedroom penthouse with its own roof garden. There is a private social area on the second floor for the exclusive use of the buildings’ tenants which includes a gym, kid’s play area and lounge area. Each apartment comprises of an entrance area, open plan kitchen and spacious dining/living areas that lead to an ample balcony.
The bedrooms are larger than average size to accommodate one king size bed or two single beds with left and right wardrobes, large built-in wardrobes and dressing table. Adjoined to the master bedrooms there is an en-suit bathroom with dual access that can also be used from the other rooms.
The two-bedroom penthouse has two large terraces and has access to a rooftop area that can accommodate a shower room with toilet, kitchen/ barbeque facilities, a jacuzzi and an outdoor entertaining area with views to the city and the sea. Each apartment has an allocated covered parking and storage spaces on the ground level along with visitor and disabled parking spots, there is also a landscaped garden area at the front entrance.
STANDARD AMENITIES AND SPECIAL EQUIPMENT
– Complimentary interior design services
– Smart Home automation system
– Covered car parking
– Storage rooms with provisions for the installation of washing machine and drier
– Combination locks with video entry systems on the main entrance
– Motion sensor lights on the ground floor entry areas, parking spaces, main staircase, hallways and building’s drive ways
– Decorative and accent lighting at the building’s front landscaped area & facade
– Elevator’s cabin decorated with mood lighting
– Private gym /exercise space with a kids play area and lounge room with greenery
and vegetation
– Remotely controlled gated parking
– Communal BBQ Area
– Comprehensive after care, services and maintenance manual
Floor: 1, 2
Internal area: 81m2
Veranda: 15m2
Price €297.000 + VAT
2 bedroom with roof garden
Floor: 3
Internal area: 96m2
Veranda: 76m2
Roof garden: 68m2
Price €495.000 + VAT
- Principal and Interest
- Property Tax
- HOO fees


