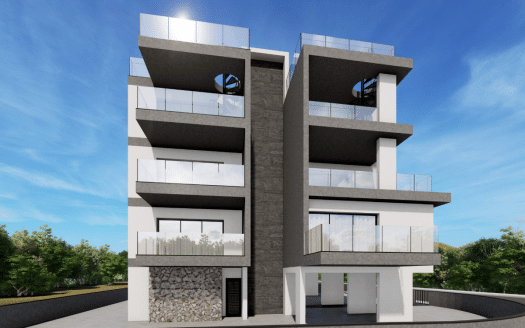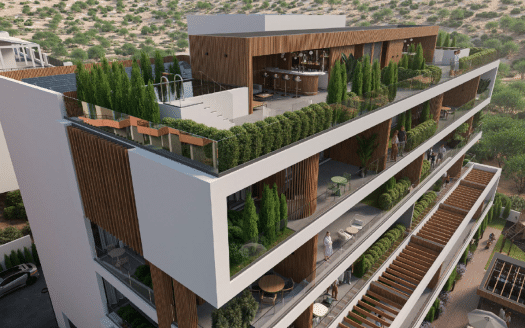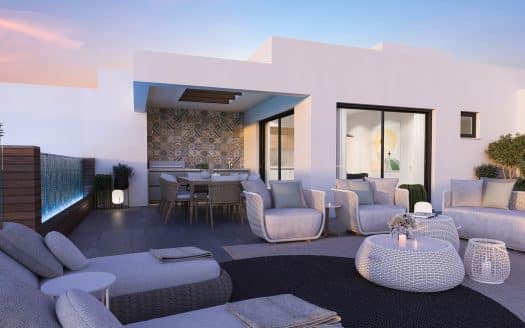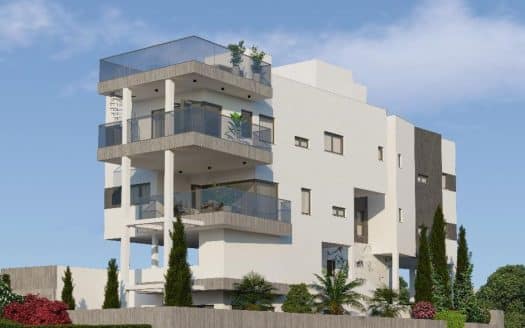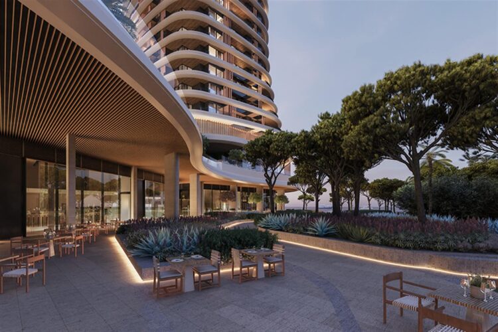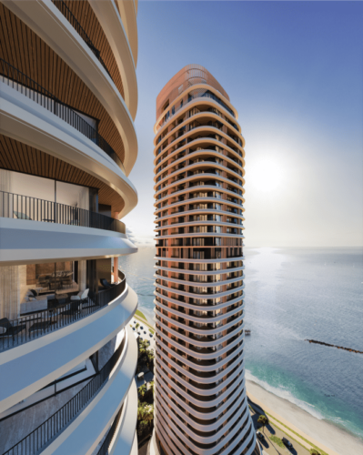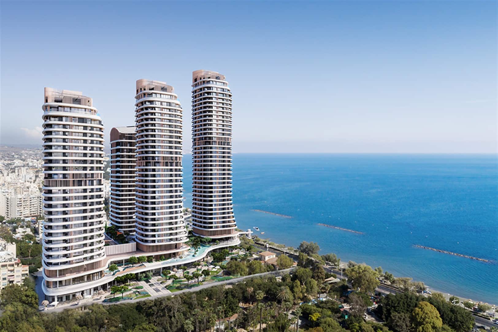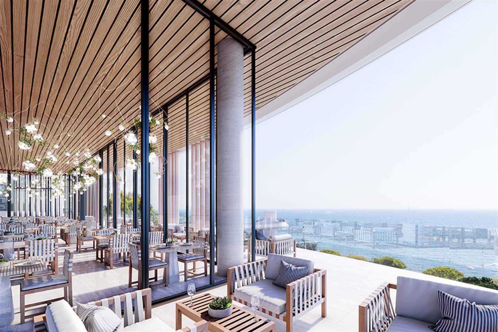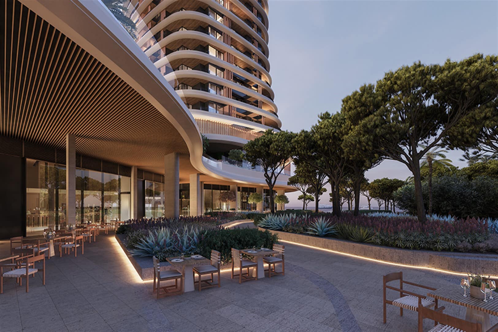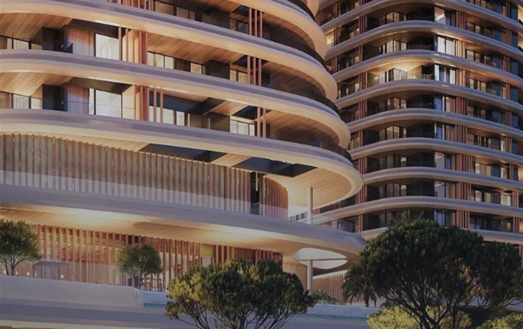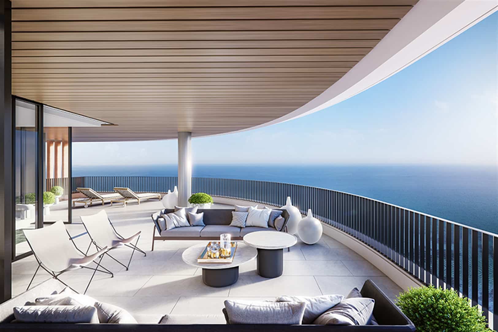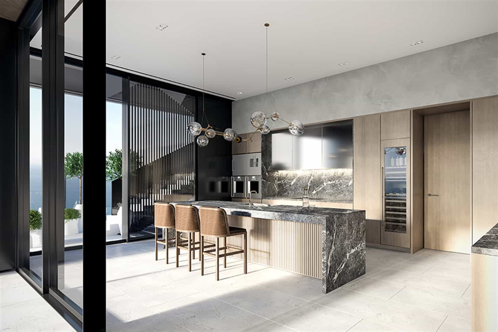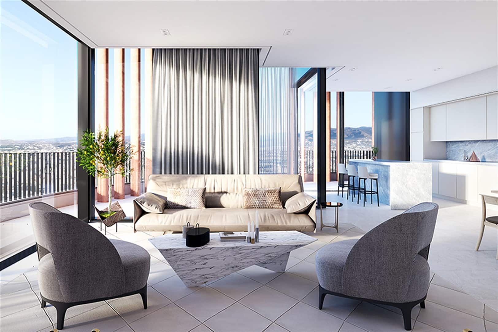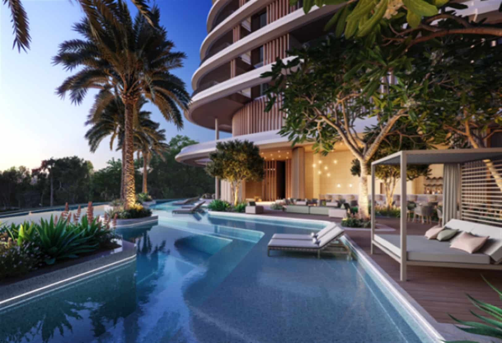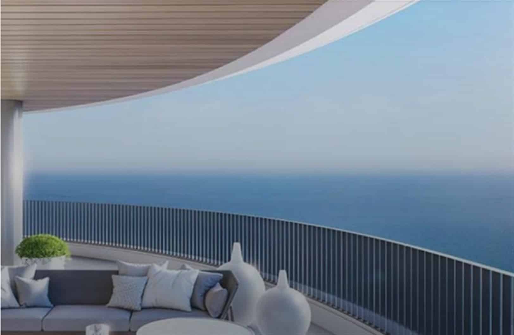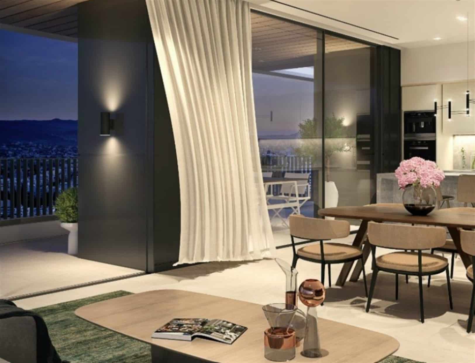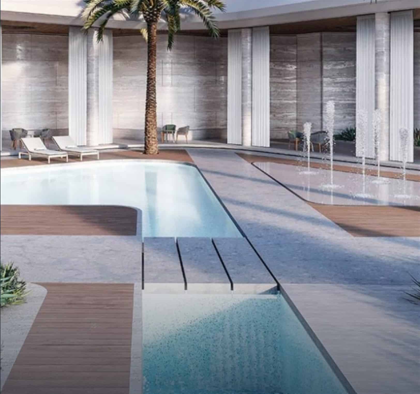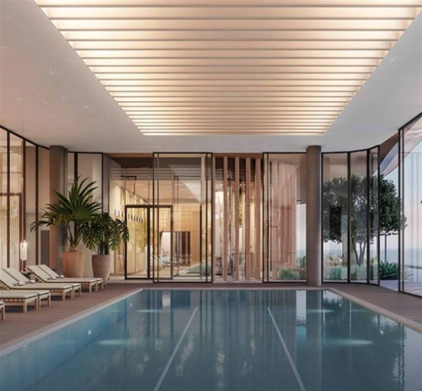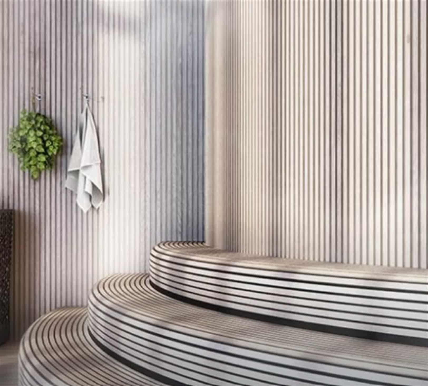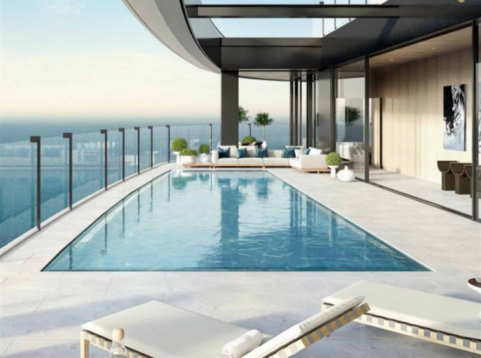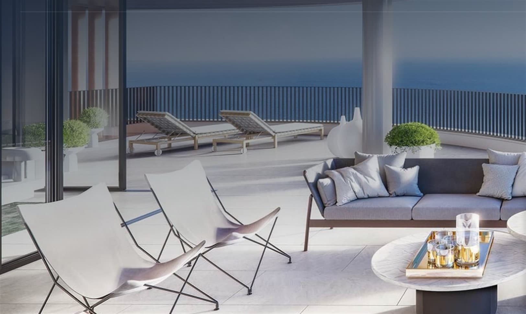Overview
- Updated On:
- February 27, 2024
Description
14444
THE PROJECT
Rising from the foot of the hills, these four towers embody a meeting point between four distinct landscapes: City, Mountain, Sky and Sea.
Designed and crafted by world-leading developers, architects and engineers, it is a prestigious and globally significant residential landmark set on the Limassol shoreline. With unparalleled views, unprecedented architecture and immersive environment, it represents the ethos of Cypriot living at every level.
At the heart of its identity is its connection to Limassol’s evolution. With a tradition of warmly welcoming visitors, wanderers and explorers, Cyprus has evolved to become an eastern gateway into Europe, making this an investment in community, culture and connectivity.
This unique development unites environment, innovation and local culture. It is defined by an exquisite balance of access to indulgence, and the desire to escape providing the ultimate luxury. It is both an immersive, cosmopolitan environment and a haven high above it all.
The project offers a curated, modern and forward-looking lifestyle anchored by the sophisticated and historic allure of the Mediterranean. It delivers experiences across three levels: personal and adaptable living spaces — ‘villas in the sky’, resort-style podium amenities, access to local culture, and finally, connectivity to the Limassol lifestyle.
Wellness & Spa: The dedicated 1200sqm wellness spa includes treatment rooms, a lounge for manicures and pedicures, steam and sauna rooms, and a juice bar. Timber flooring, Cote d’Azur marble, aged brass and woven fabrics anchor a palette designed to promote serenity and peace.
Gym: The gym features a trio of spaces to optimise your workout experience. The aerobic and power room have state-of-art equipment and personal trainers on hand to create tailored programs. The yoga room offers a slower pace and calmer environment and can also be transformed into a private training space.
Tennis Court: On the roof of the carpark are two clay tennis courts, framed by lush plants and trees.
Cinema: A private space for the residents and their guests. A place to relax in sumptuous furnishings and enjoy time out from the everyday.
Gastronomy: Dining at the project’s club combines world-class cuisine with unbroken views and the finest personal service. Designed to blend the indoors with the outside light, air and views, the terrace is a place to meet friends high above the city or to escape for a moment’s contemplation during the day.
Plaza: An urban plaza offers integration in the neighborhood with the public spaces of the development. The landscape is designed to blend and layer with the surrounding environment, with no visual separation. The public retail plaza offers space for brands to be part of the project, with a promenade linking the park to the adjoining gardens and amphitheatre and creating an overall sense of community and creating a new destination for the city.
THE PENTHOUSE
Extensive terraces curve around the multi-aspect apartment, some with double-height spaces. An outdoor kitchen and multiple dining areas reflect the Mediterranean tradition of preparing and eating outside, while the importance of water to the development’s philosophy is brought up into the sky with a private pool and jacuzzi deck seemingly separated by nothing from the surrounding sea.
Inside, dramatic and elegant staircases are a feature backdrop to undulating living and dining spaces. The master bedroom and bathroom form their own ‘suite within a suite’, including a sumptuously appointed marble bathroom with a contemporary freestanding bath and a wall of windows to bring indoor/outdoor harmony to your personal retreat.
A+
A
B
C
D
E
F
G
H
- Principal and Interest
- Property Tax
- HOO fees


