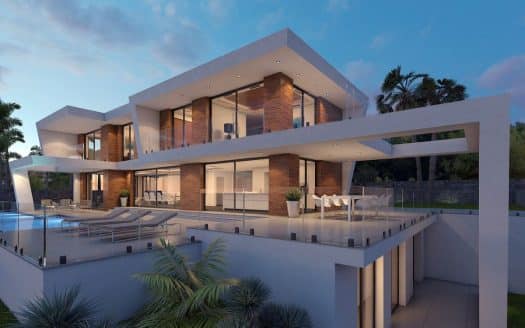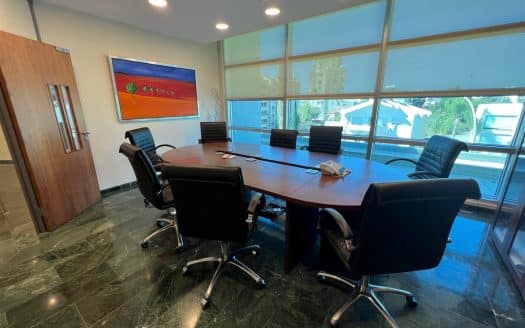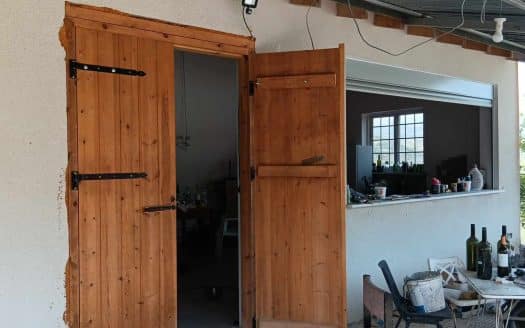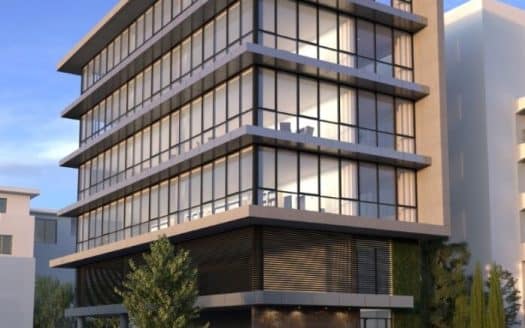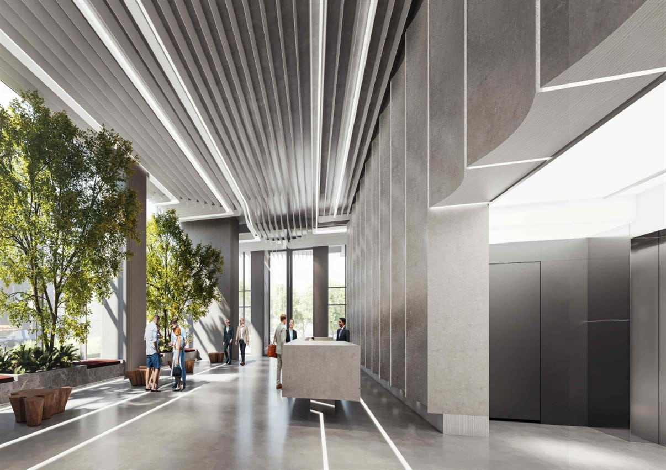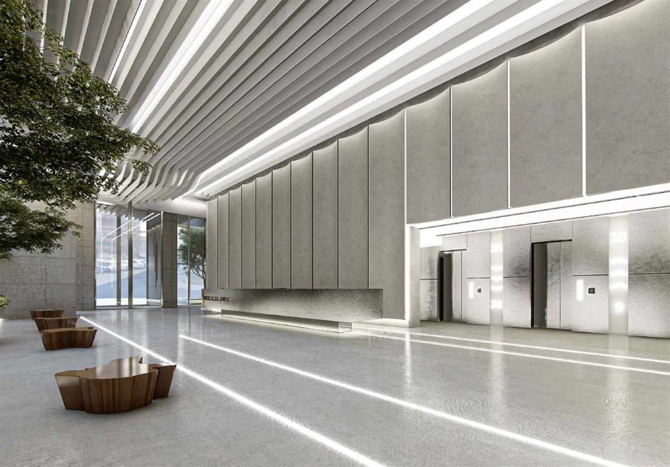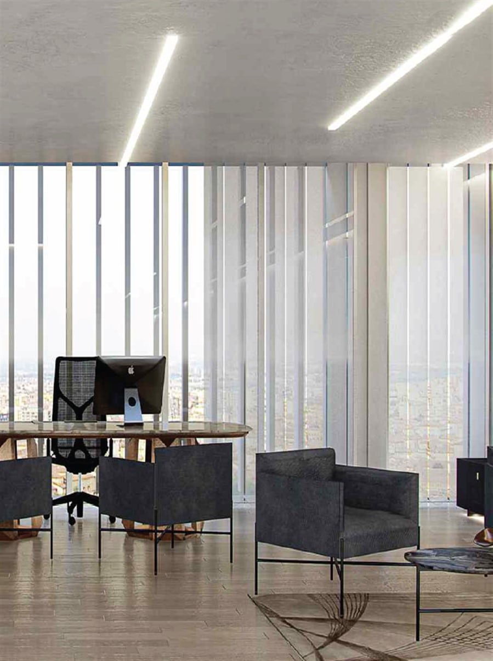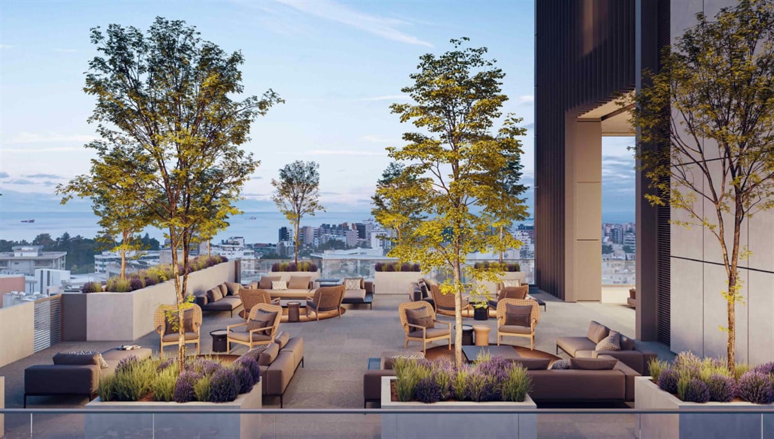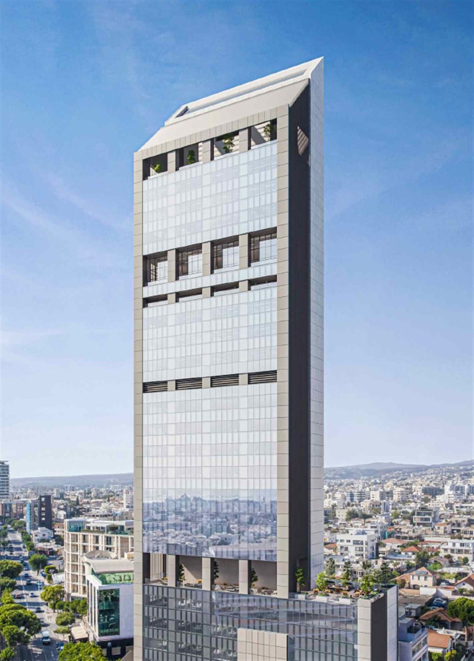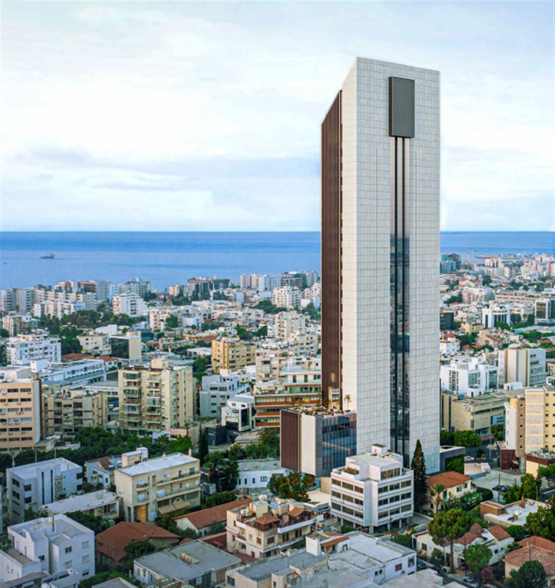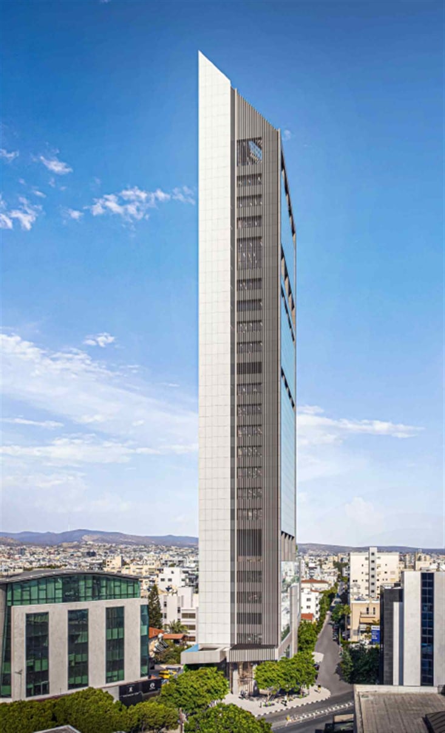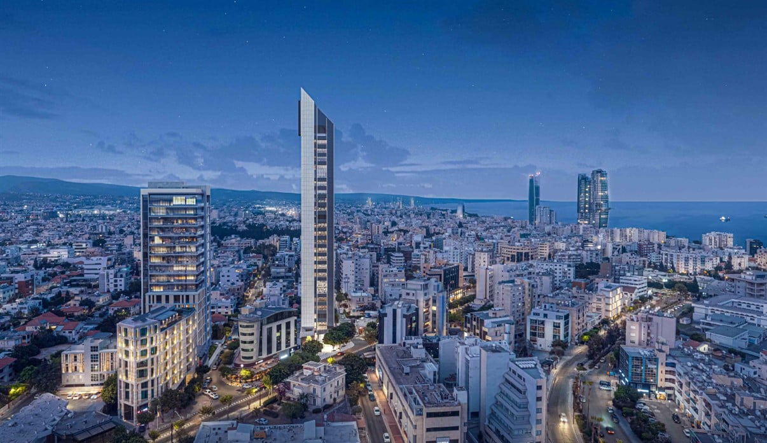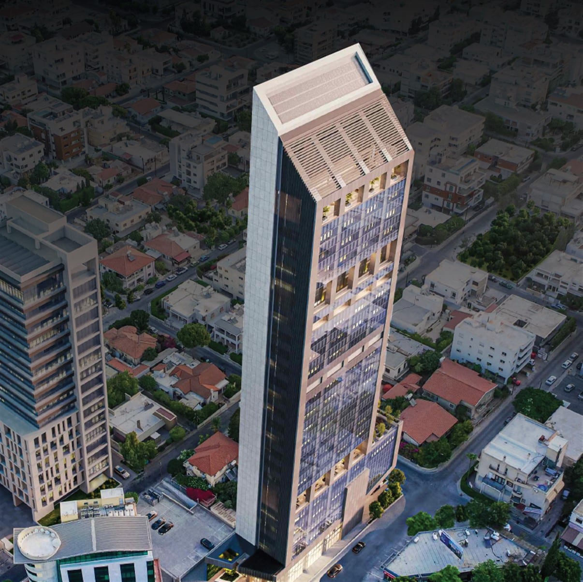Overview
- Updated On:
- November 17, 2023
- Covered Garages
- 462.00 m2
- Year Built: 2025
Description
15145
A prime location in Limassol City center puts this business development at the very heart of the action.
The tower is Cyprus’s first and only LEED accredited green building where striking architecture is designed to minimize environmental impact without compromising on luxury or functionality.
Sustainable, tech-driven, and people-centric, the tower delivers 12600 m2 of flexible office space, an executive business center and versatile meeting room facilities. While premium amenities including vast open green spaces, a gym and social hubs promote wellness and productivity.
The office space are open -plan, with no interruption and no piles. Covering an average of 285 m2, they feature plenty of scope for customization. And with huge windows framing breath-taking views of Limassol’s skyline.
TECHNICAL SPECIFICATIONS
- A large-scale on-site PV solar system
- Individual simultaneous heating and cooling room control
- Air-Conditioning condensate reclaim system for watering the gardens
- Workspaces with raised floors and suspended ceilings for acoustic comfort
- Passenger elevators with ISO 25745 A-class rating
- State of the art fire suppressions and life-protection systems
- High-speed internet connectivity, advanced security systems
- CCTV surveillance, 24/7 security personnel
- Compliance with ADA standards
- Electrical vehicle charging stations
SCHEDULE OF AREAS
- 1st floor (offices): 418 m2
- 2nd floor (offices): 578 m2
- 3rd floor (offices): 355 m2
- 4th floor (offices/Tech Hub): 678 m2
- 5th floor (Terrace): 678 m2
- 6th -16th floor: Office space: 285 m2 + Common Areas: 177 m2
- 18th floor: GYM
- 19th floor: Office space: 285 m2 + Common Areas: 177 m2
- 20th floor: Office space: 147 m2 + Common Areas: 177 m2
- 21st floor: Business Sky Lounge: 462m2
- 22nd floor: Roof Terrace/ Observatory: 462 m2
Price per floor: € 4.200.000 +VAT
A+
A
B
C
D
E
F
G
H
- Principal and Interest
- Property Tax
- HOO fees


