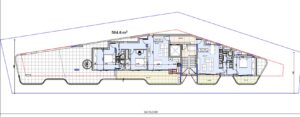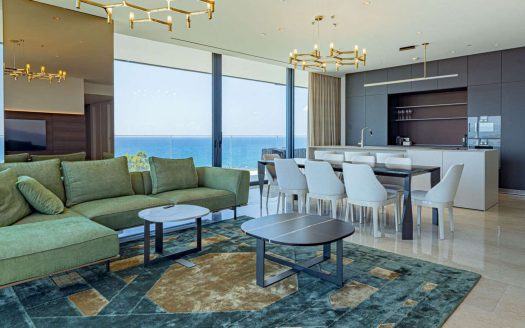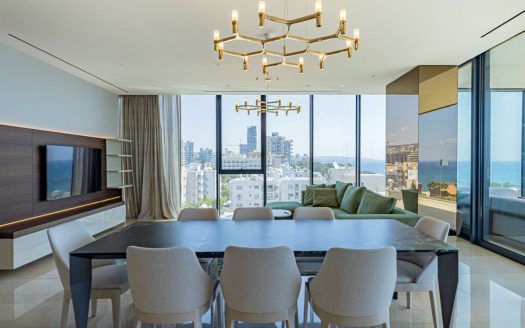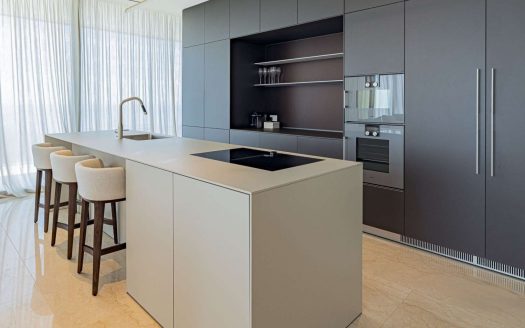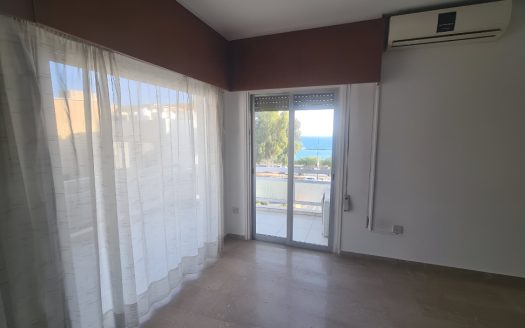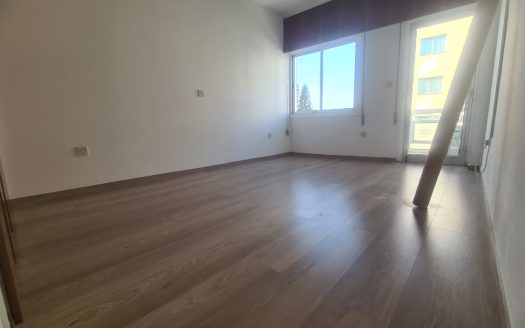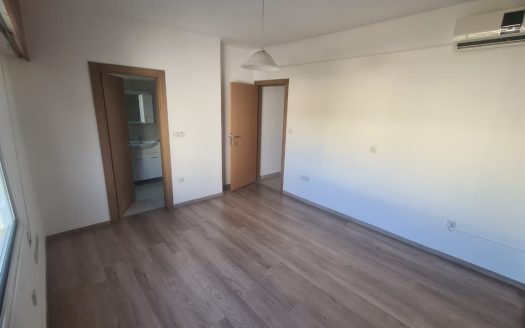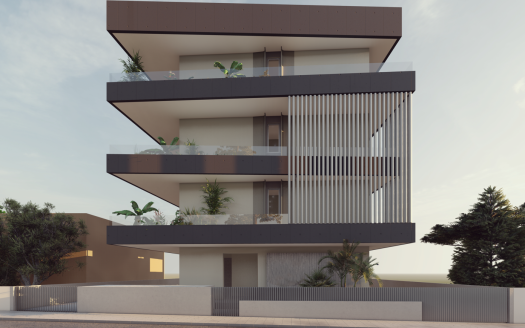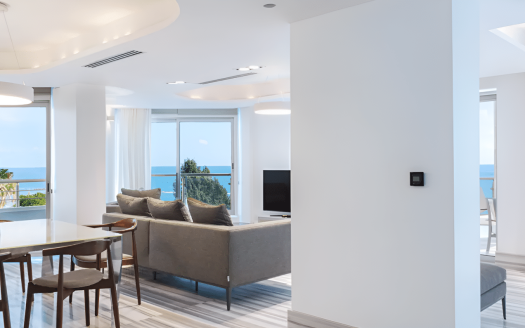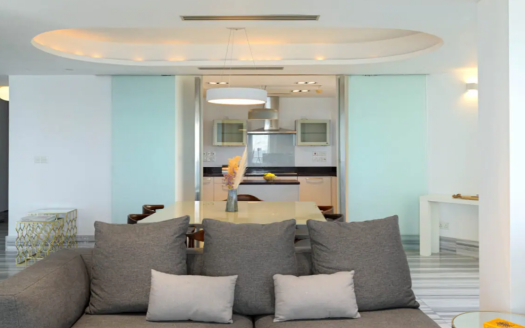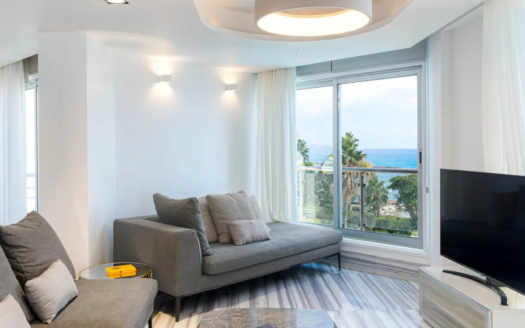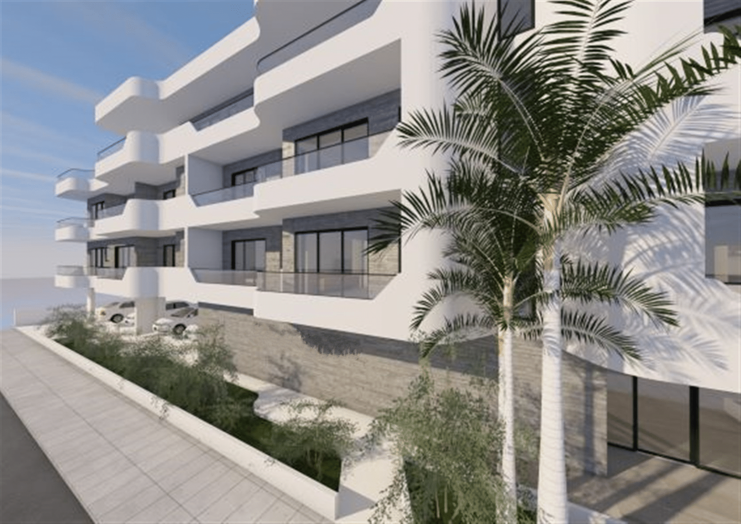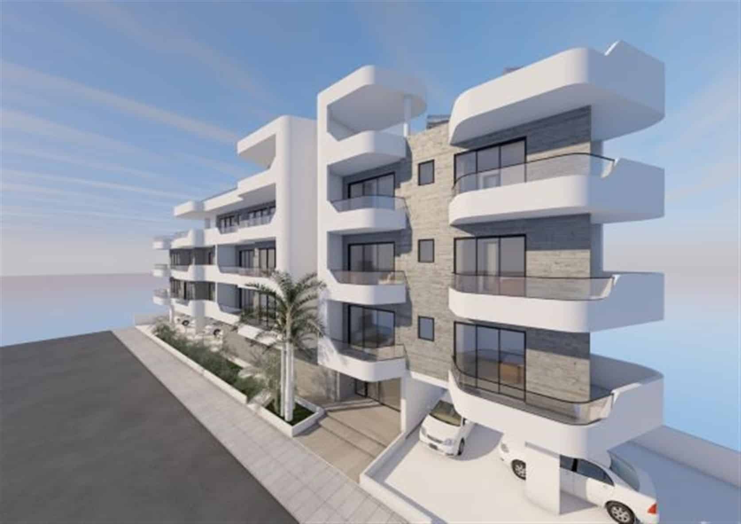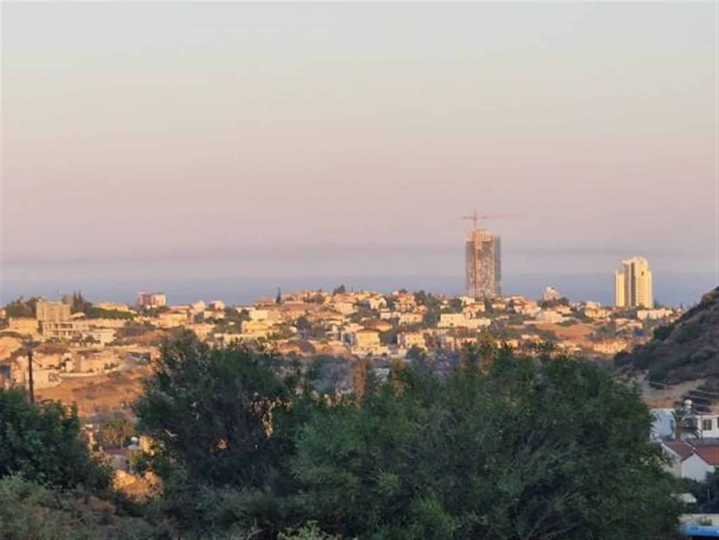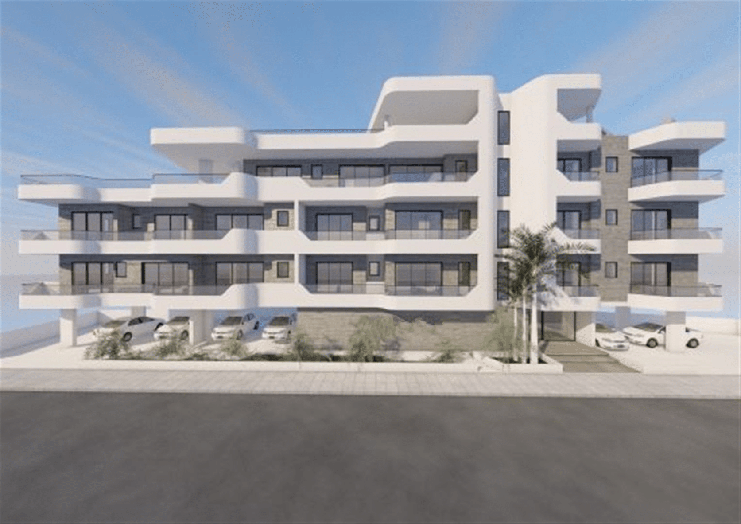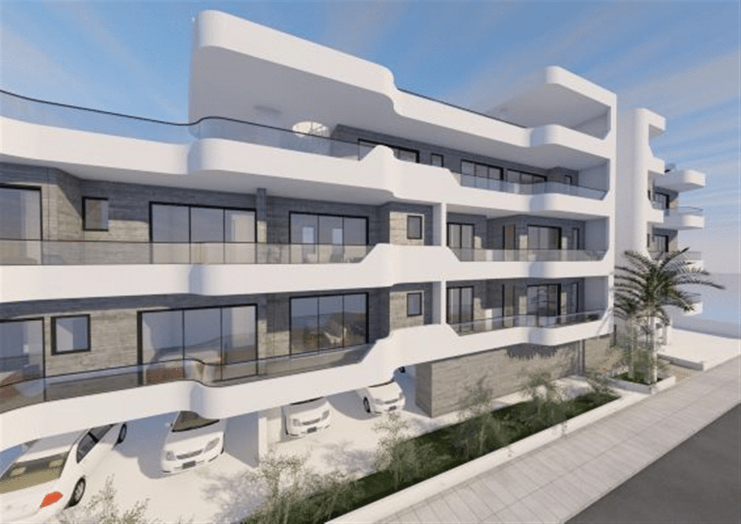Overview
Description
14562
LOCATION
This project is located five minutes drive from the beach, one of the most sought-after and prestigious residential areas in Limassol and within close distance to all everyday necessary amenities, such as supermarkets, pharmacies, restaurants, bakeries and much more.
DESCRIPTION
The building consists of 3 floors plus a roof garden.
The first and second floor feature three apartments exclusively designed and arranged to allow maximum comfort and privacy. The top floor is reserved for two penthouses of 1 and 2 bedrooms.
The two bedrooms penthouse is completed with its own roof garden with bbq and Jacuzzi.
TECHNICAL SPECIFICATIONS
- Ceramic tiles in bathroom walls and all floors
- Laminate floors in bedrooms
- Marble floors on stairs
- Granite countertops in kitchen
- Solar panels for heating water
- Water pressure system
- Glass railings
1 bedroom
Internal area: 49 m2
Covered verandas: 14 m2
Price subject to VAT
Status: Under study

