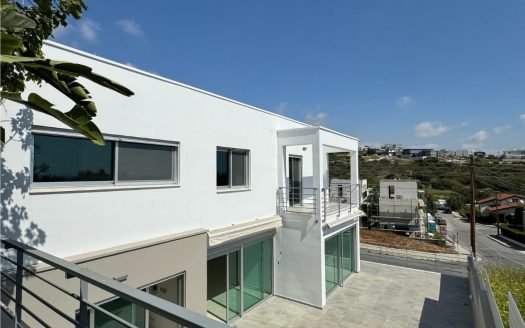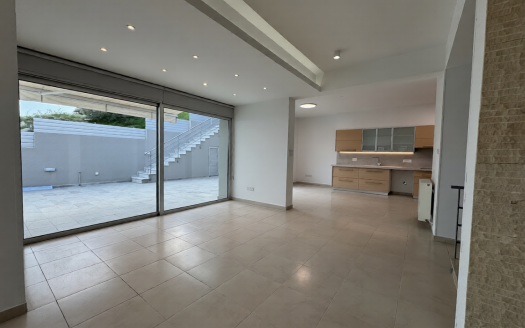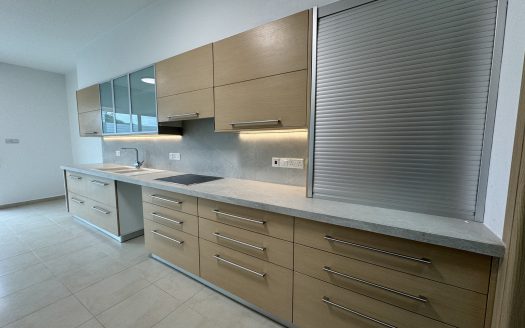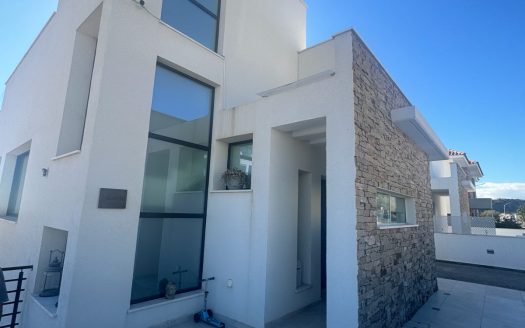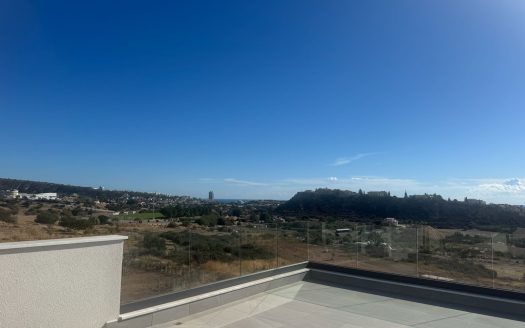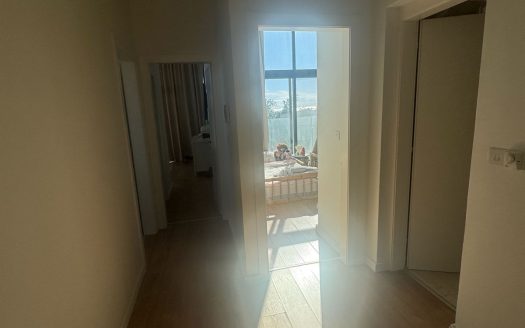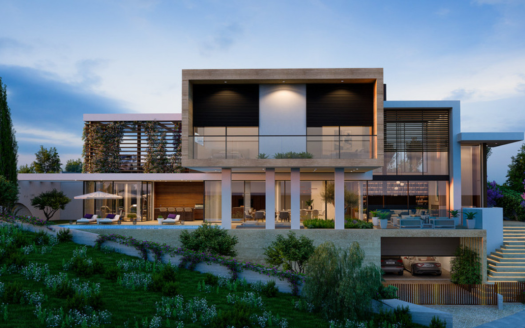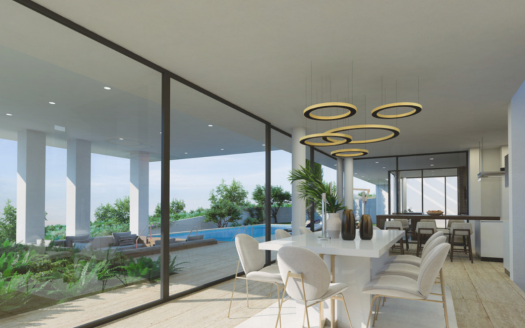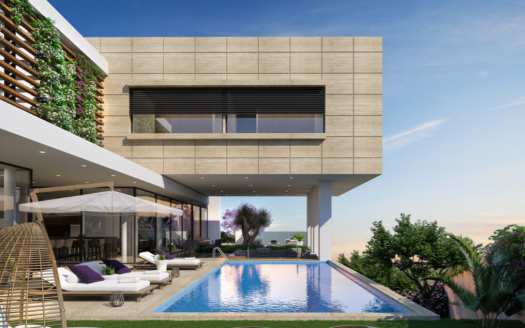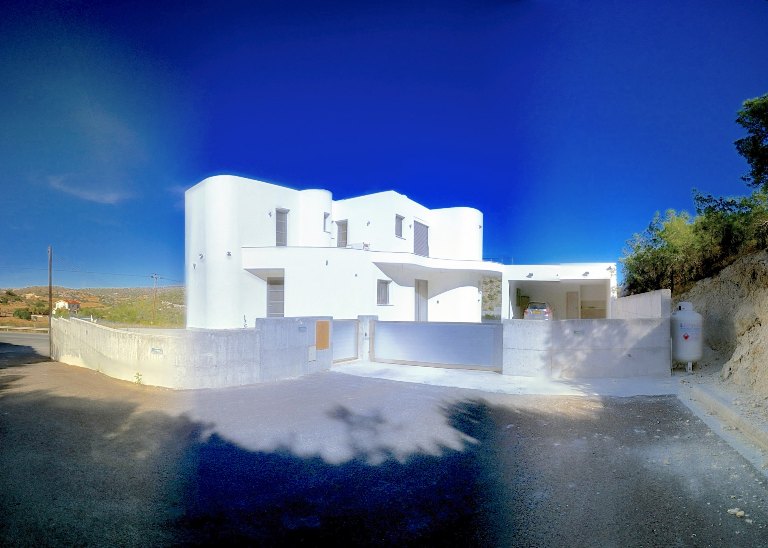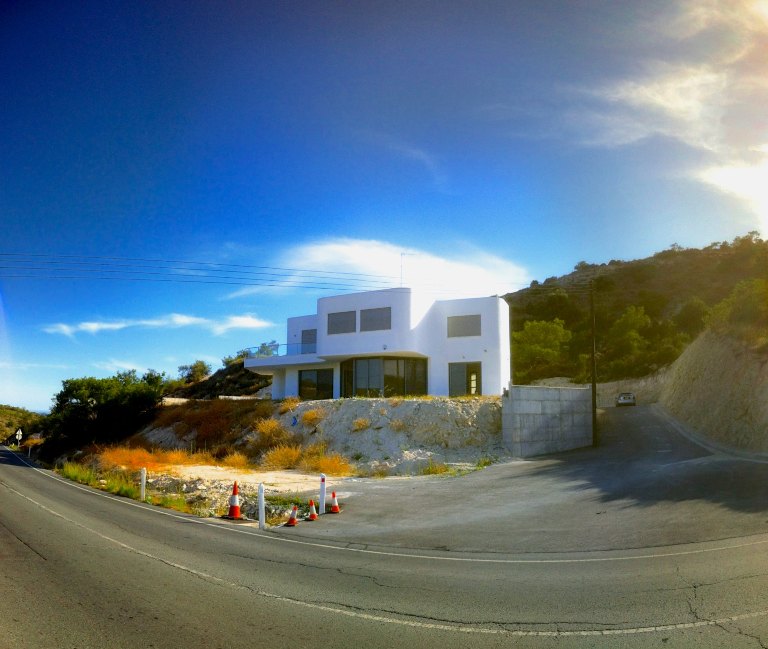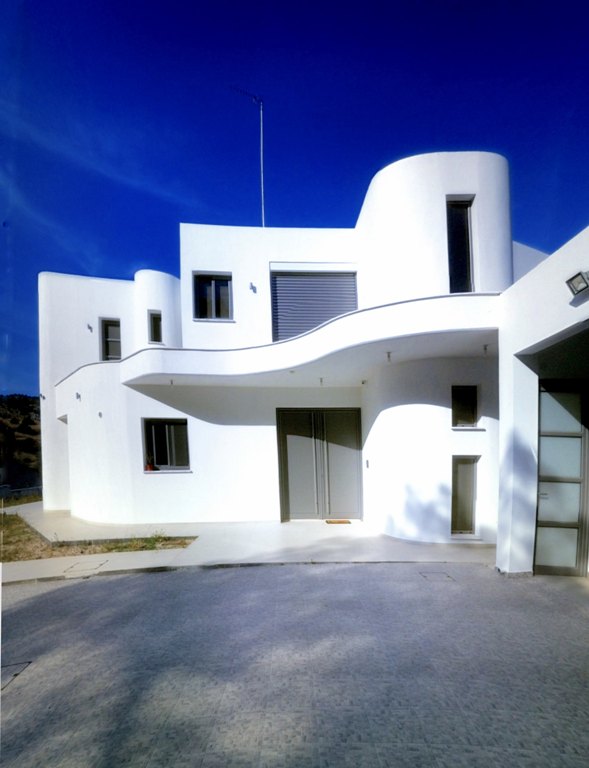Overview
- Updated On:
- January 19, 2026
- Category
- Cyprus Villas, Houses
- 1,000.00 m2
- 5 Bedrooms
- 4 Bathrooms
- 350.00 m2
Description
12774
This 5-bedroom villa, built in 2013, sits on a 794 m² plot in Parekklisia, Limassol. Its unique curved design offers a different view from every angle and faces east, overlooking serene hills. The two-level home blends open geometry with functional elegance—walls twist unexpectedly and levels interconnect to create depth and visual interest.
Upstairs, the bedrooms extend outward like pods, with angled windows framing specific views, such as the open hillside across from the master suite. The master also features a walk-in closet and private veranda.
The ground floor is designed for social living: a large atrium brightens the lobby, while panoramic windows in the dining area open onto a spacious veranda, seamlessly blending indoor and outdoor space. The open-plan layout connects a sleek white granite kitchen—with island—to the sitting and dining areas. There’s also a guest bathroom and an office/maid’s room with en-suite facilities.
High-end finishes include A-grade ceramic floors, marble stairs, stainless steel handrails, and a central skylight that floods the home with light. The entrance features double metal doors beneath a dormer-lit hall.
EXTRA FEATURES
- 2 Covered parking spaces
- Storage
- Underfloor heating
- BBQ
- Four garden hose points
Plot size: 794 m2

