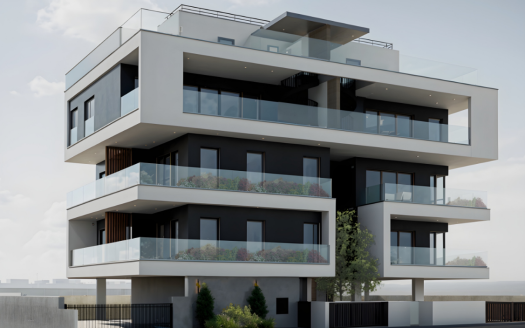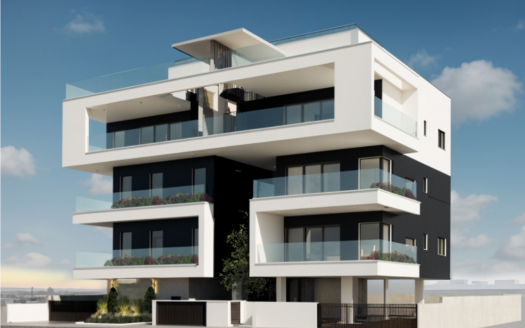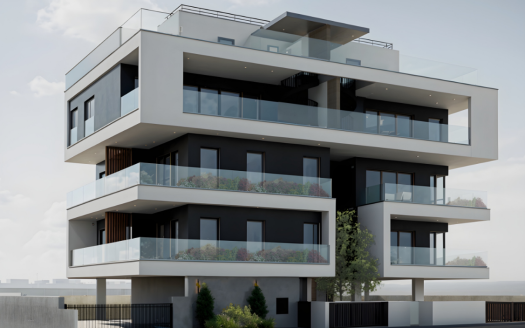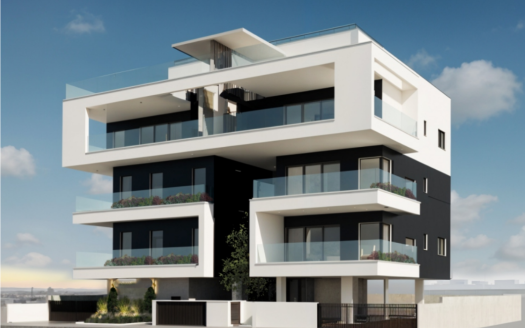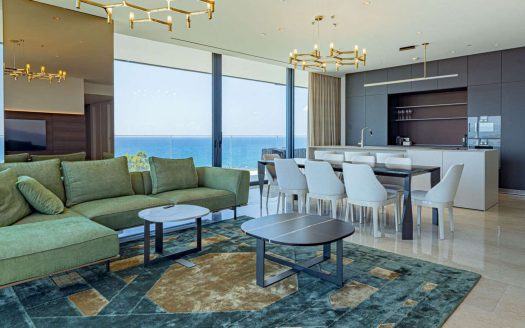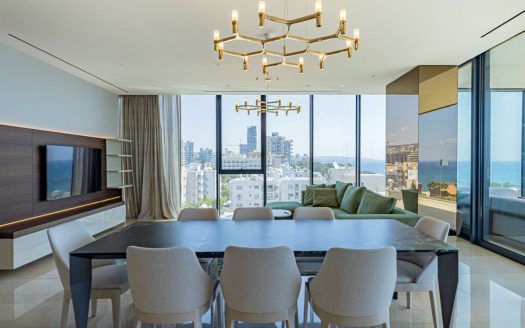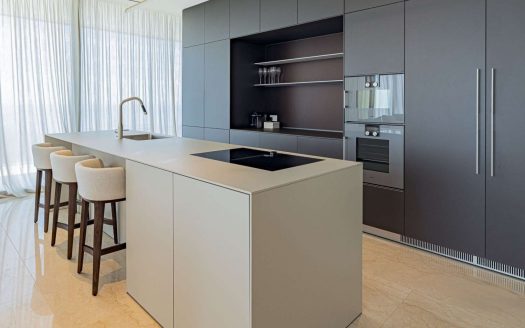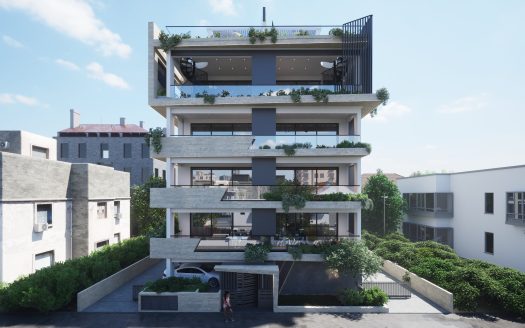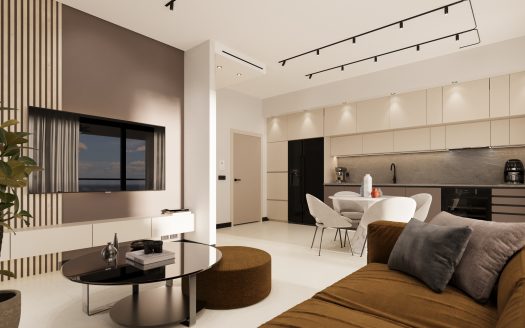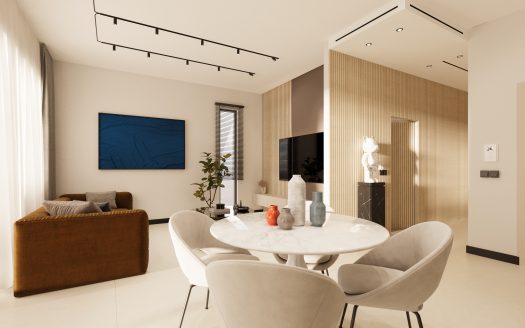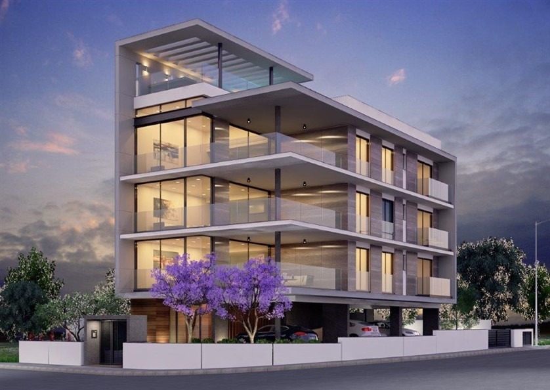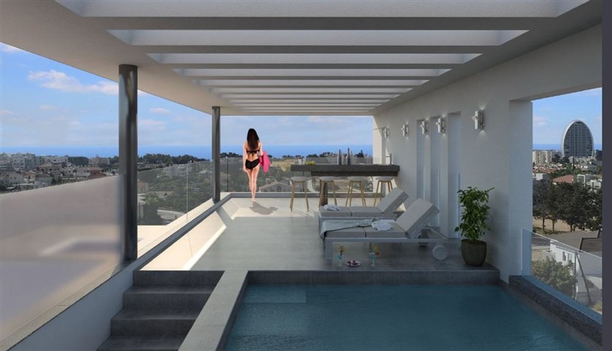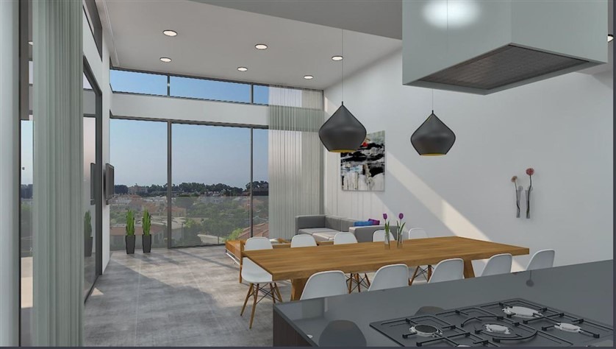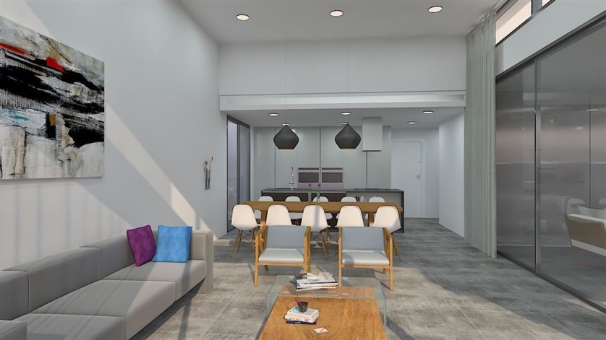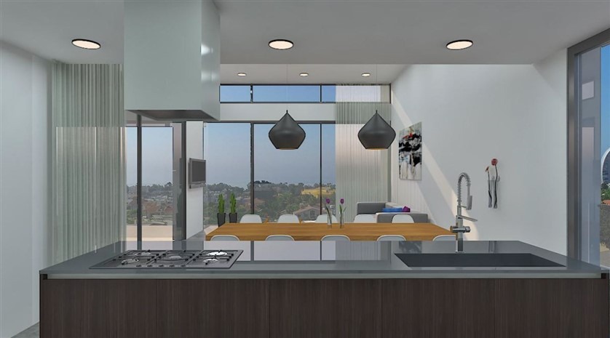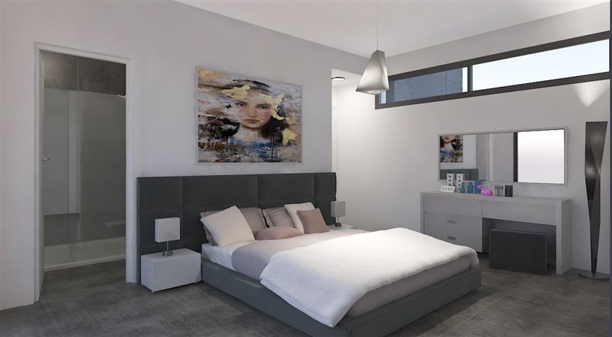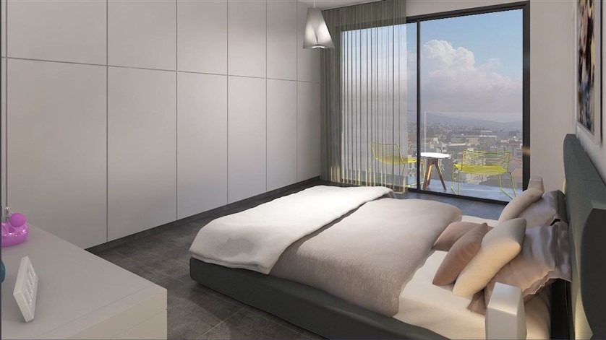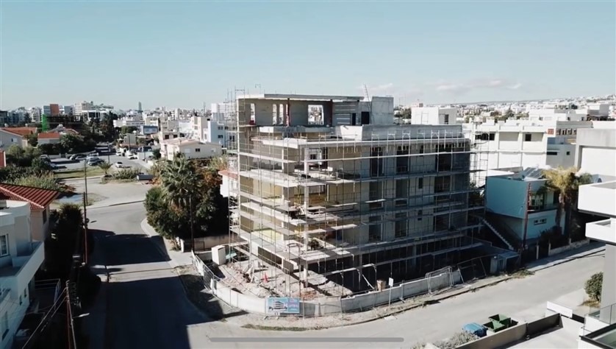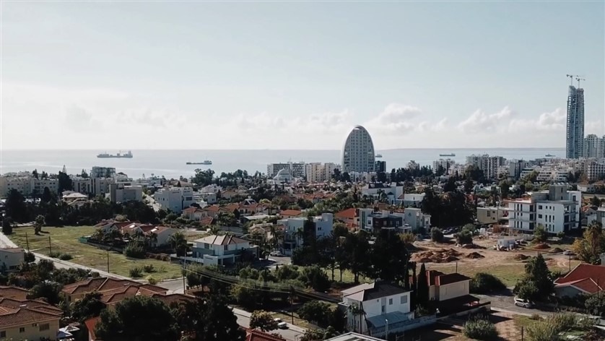Overview
Description
13249
The project is located in a very quiet and desirable neighborhood in Ayios Athanasios, close to amenities (supermarkets, restaurants, schools, etc.) and a short walk from the beach and ‘Dasoudi’ park along the seafront to the south and the retail outlets and restaurants of Kolonakiou Avenue to the north. The development affords easy access to Limassol City Centre and the highway that in turn provides high connectivity to both airports and the rest of the island.
In the immediate vicinity, there is a large well-maintained public green space that lies diagonally across the street to the south-east of the site ensuring uninterrupted views towards the sea from the upper levels of the proposed development.
The project itself has arranged over three floors. The ground floor area is allocated to a large entrance lobby, covered parking for 6 cars (2 per apartment) and 3 storerooms. Controlled access points are located for both vehicular and pedestrian entry/ exit points. The floors above generate 3 apartments. One generously sized three-bedroom apartment per floor. The third-floor apartment has an enhanced floor to ceiling height over the living/ dining room (3.8m) and has exclusive use of the roof garden including a sun lounge and plunge pool.
Internal area: 126sqm
Covered area: 36sqm
Roof Garden: 50sqm
Total Net area: 212sqm
Common area: 21sqm
Total area: 233sqm
OUTLINE SPECIFICATION
STRUCTURE:
Reinforced concrete frame comprising of foundations, columns, beams, and slabs designed in accordance with the regulations for seismic design and construction.
WALLS:
External walls are of 25cm hollow clay bricks with thermal insulation either as part of an integrated system (Baumit or similar) or expanded polystyrene where it occurs behind the cladding. In both cases, the insulation is fixed to the external face of the brickwork.
The internal walls are 10cm hollow clay bricks.
Party walls between apartments and common areas are 25cm hollow clay
bricks.
Ceilings
– All ceilings are fair face concrete, skimmed and finished in 3 coats of high-quality imported emulsion paint.
– Where required to accommodate the mechanical installation (generally over the kitchen area, in corridors, bathrooms, and guest WC) plasterboard ceilings on a proprietary metal frame will be used. The plasterboard will be taped, skimmed and finished in 3 coats of high-quality imported emulsion paint.
– In the bathrooms, the ceilings will be painted in an imported acrylic (anti-mildew) paint finish.
INSULATION:
Waterproofing
– All roof and veranda areas will be waterproofed with the use of a highly flexible bituminous membrane.
Thermal Insulation
– Thermal insulation installed to all external elements of the apartments (walls, columns, beams, first-floor slab, roof slab) to comply and achieve the appropriate Energy Performance Certificate.
DOORS AND WINDOWS:
Main entrance doors to apartments and common stairs are finished in timber and provide half hour fire resistance as required by the Fire Department. The entrance doors to the apartments will also provide a high-security rating.
All internal doors constructed of softwood frame and timber laminate or lacquered doors with high-quality stainless-steel ironmongery.
All windows and patio doors constructed with aluminium thermal sections that are anodized or powder coated. The large openings in the living/ dining area are lift and slide. High performance, double glazed, low-E glazing installed throughout.
BALUSTRADES:
All balustrades externally will be constructed in laminate glass and fixed to a proprietary aluminium section (Alumic or similar).
Balustrade and handrails to the stairs shall be in metal and painted in Paramatti paint.
WARDROBES:
All wardrobes will be fabricated with an internal melamine finish with soft closing mechanisms. The doors will be in a timber laminate or lacquered finish.
KITCHENS:
Kitchens shall have a synthetic granite worktop and niche.
The units and cupboards will be fabricated with an internal melamine finish with soft closing mechanisms. The doors will be in a timber laminate or lacquered finish.
SANITARY WARE:
Imported high-quality bathroom fittings and mixers shall be installed with all the necessary accessories. The WC will be wall hung and the cistern will be concealed.
A stainless-steel sink will be provided in the kitchen with imported high-quality mixer taps.
WATER SUPPLY:
A hot and cold water supply with a 1-tonne water tank shall be installed. The cold water supply will be provided by the pressurizing unit located on the roof to all sanitary appliances and to the electric hot storage cylinder.
Additionally a separate line for drinking water will be installed to the kitchen sink.
All cold and hot water pipes will be PPR up to the manifolds.
LIFT:
The lift will serve all floors including the roof garden. High-quality internal car finishes will be installed to Architect’s specifications.
ELECTRICAL INSTALLATION:
The gate and the ground floor entrance door will be controlled with videophone to each apartment.
TV points shall be provided in the living/ dining area and all bedrooms.
Single telephone points shall be provided in the living/ dining room and double telephone points in all the bedrooms.
Switches and safety fuses or bipolar switches and light indicators will be
installed for all kitchen appliances in accordance with the Electricity Authority’s regulations.
Solar panels and an electric water heater will be provided for each
apartment.
USB sockets shall be provided in the bedrooms and living/ dining areas.
A KNX base lighting control system (smart home) will be installed in the living/dining kitchen area.


