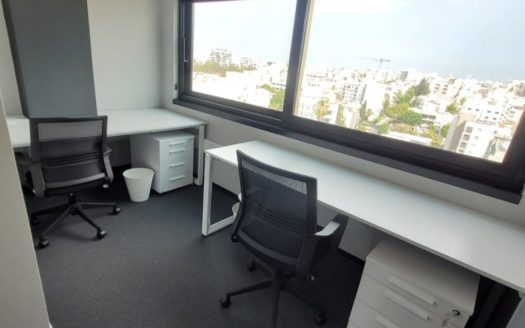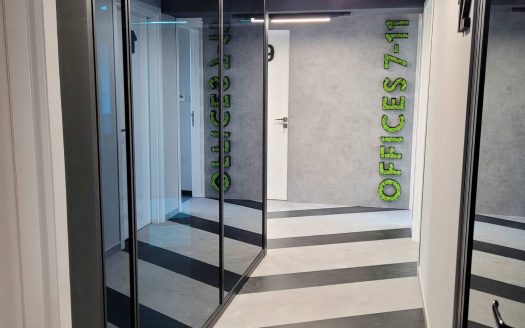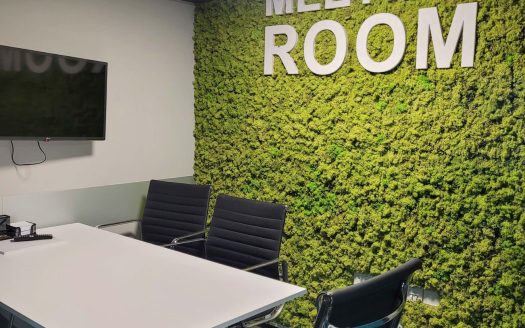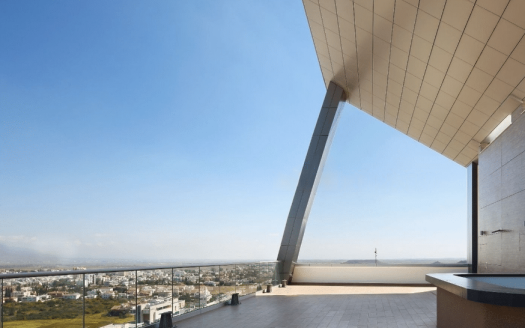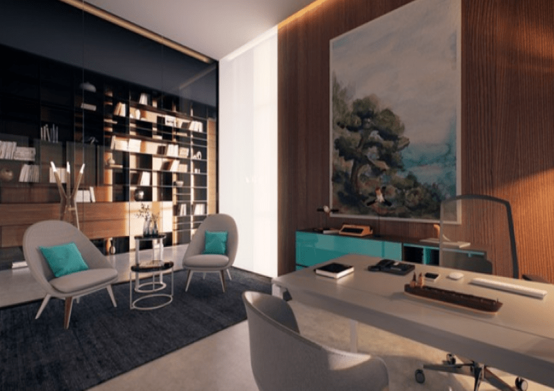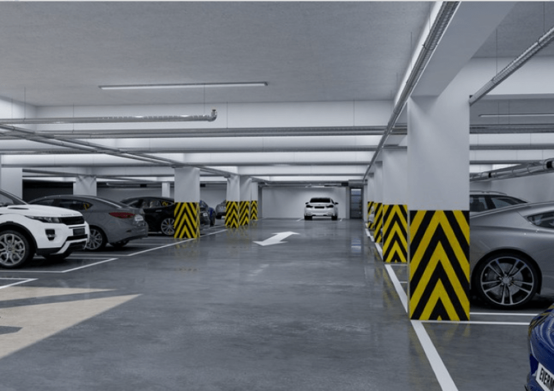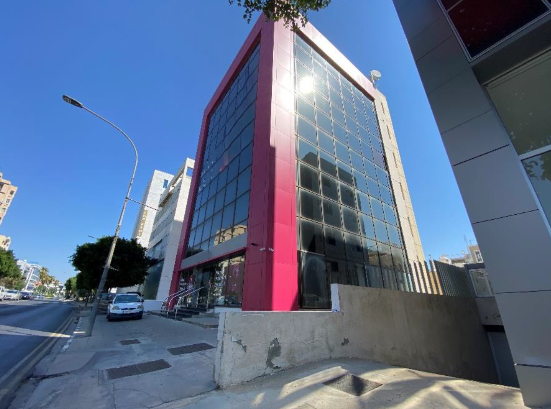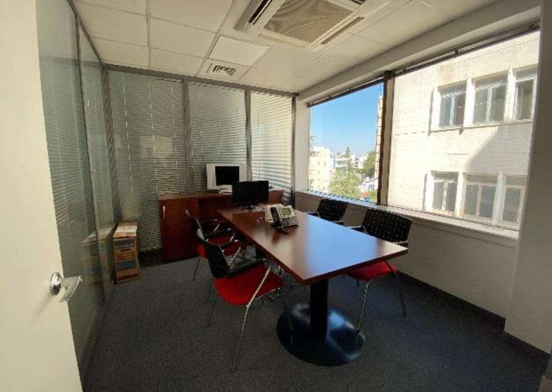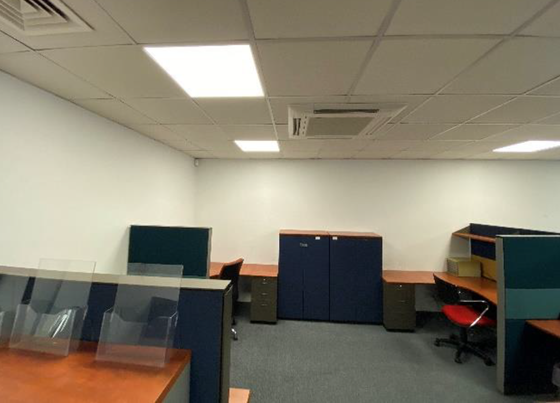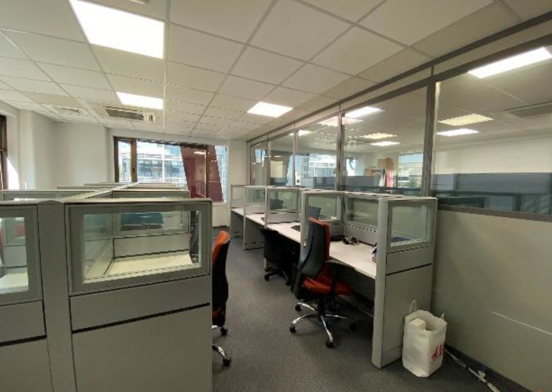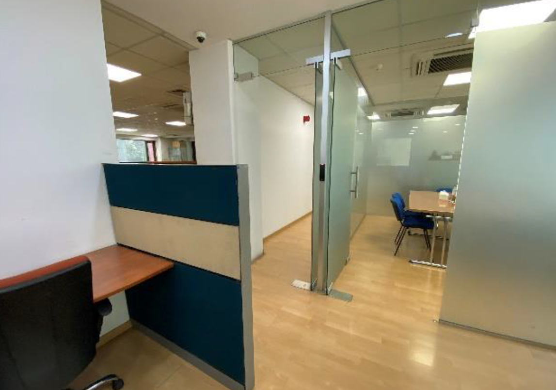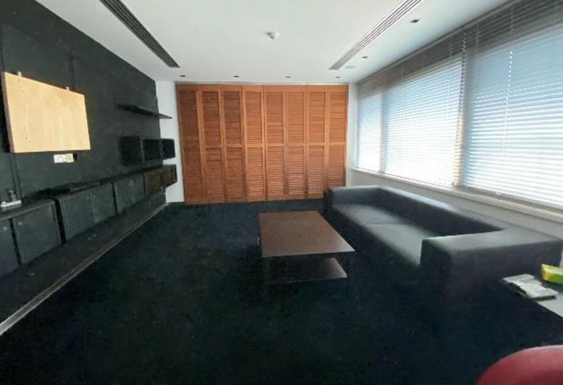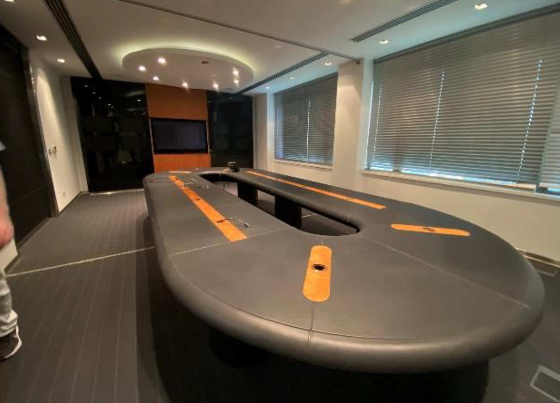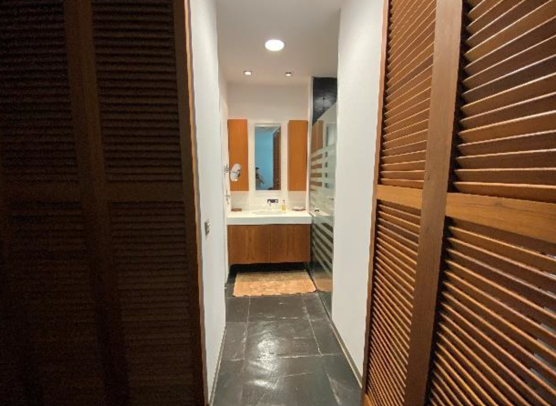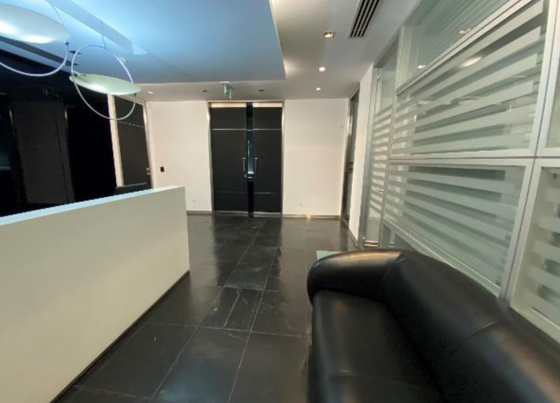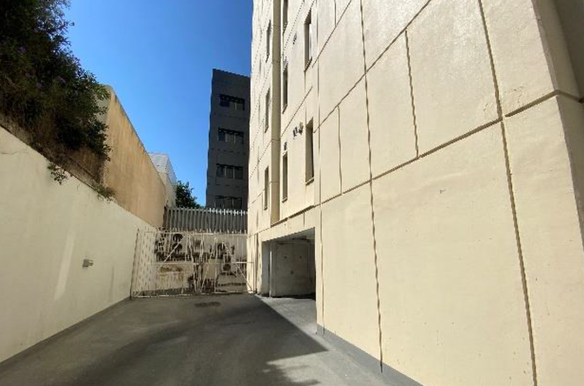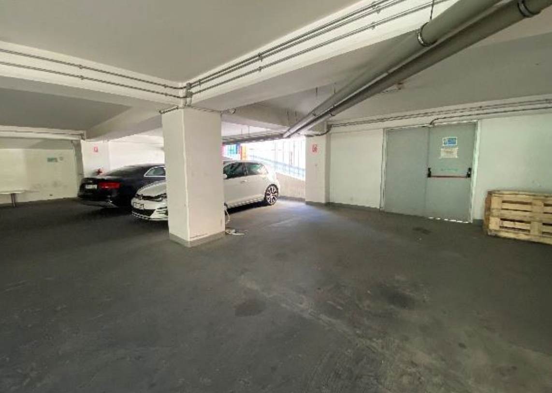Overview
Description
17644
This modern commercial building is located on a main commercial street in Aglantzia, Nicosia, and consists of two basement levels, a ground floor with mezzanine, and four upper floors. The second basement is leased for five years to the current tenant for telecommunication equipment, while the first basement serves as parking.
The ground floor includes a shop with a customer service area, two toilets (one disabled), and a kitchen. The mezzanine offers an open-plan office area, two toilets, and a kitchen. Floors 1–3 feature a similar layout with a conference room, a manager’s office with controlled entry, open-plan workspace, separate male and female toilets, and a kitchen. The fourth floor includes a reception area, three conference rooms (one divisible), an office with a private kitchenette and bathroom with shower, plus an additional toilet and kitchen. The building is serviced by two elevators providing access to all floors.
Basement: 667 m2
Ground floor: 240 m2
Mezzanine: 124 m2
1st- 4th floor: 240 m2

