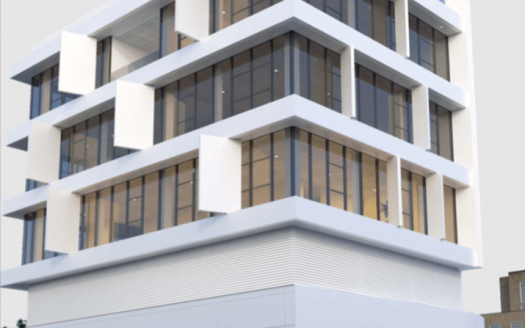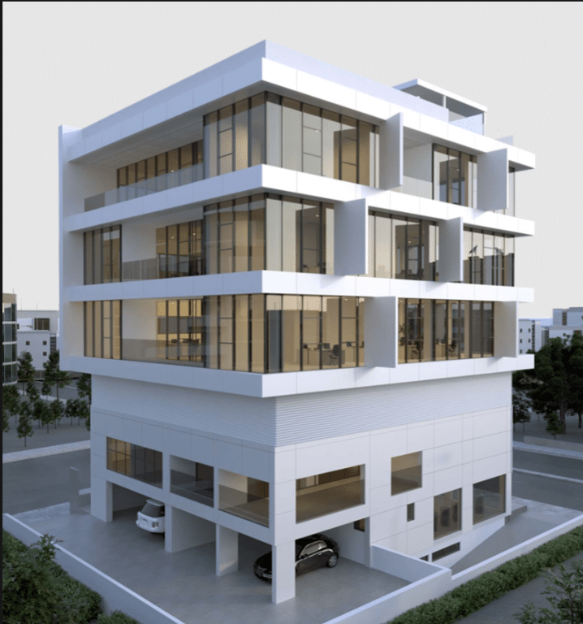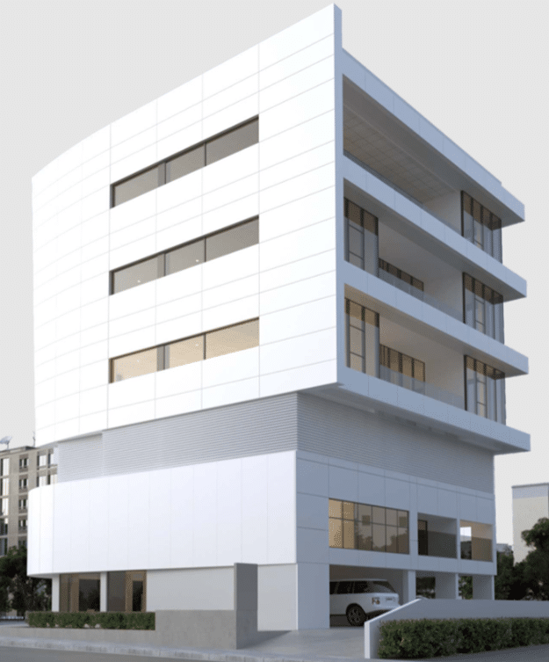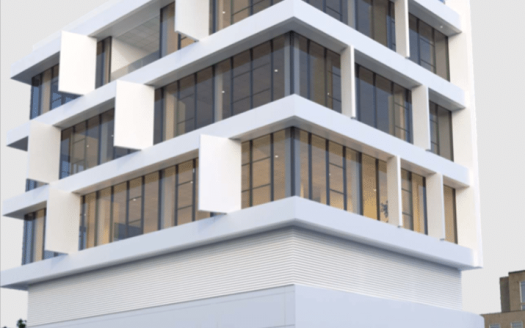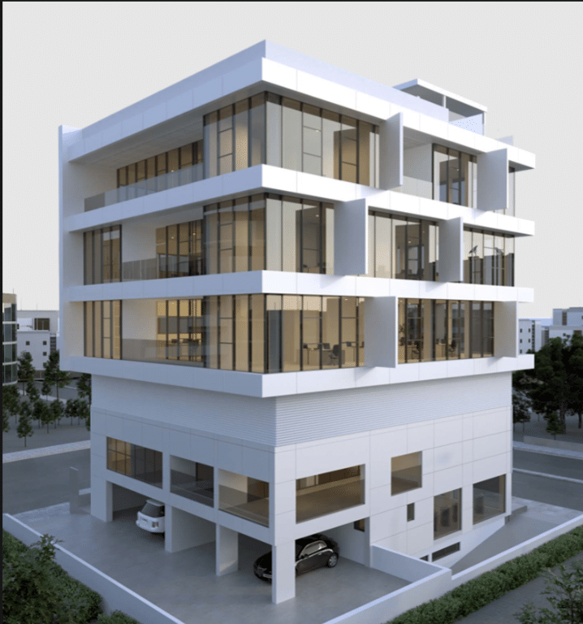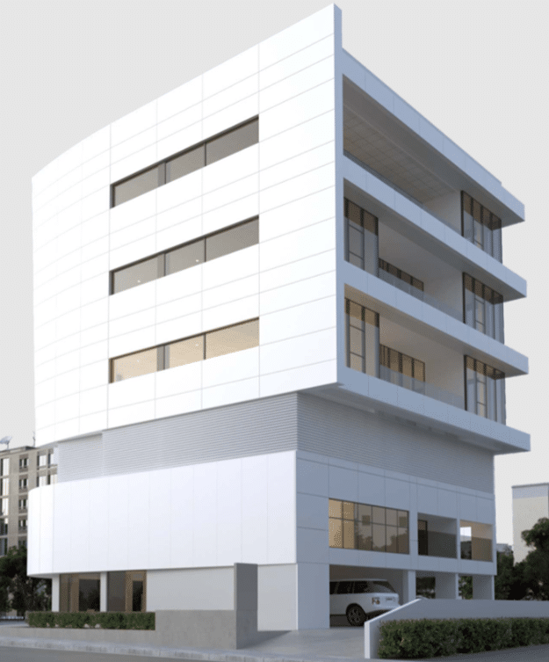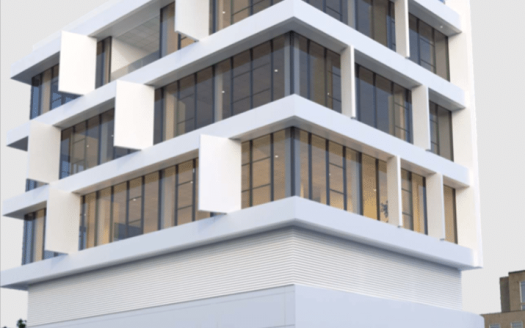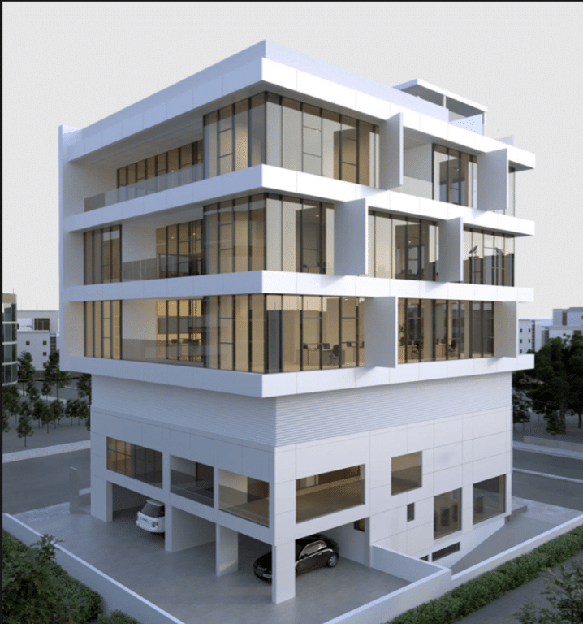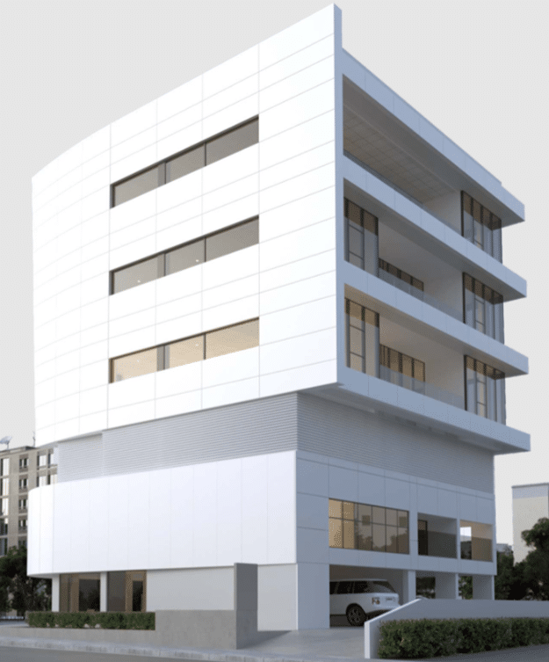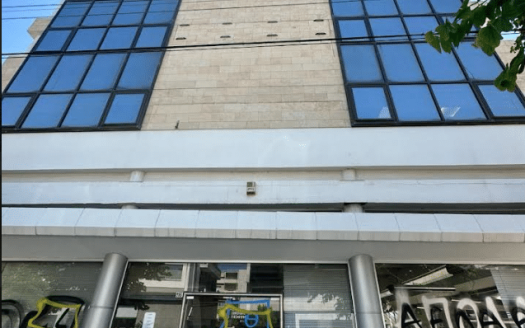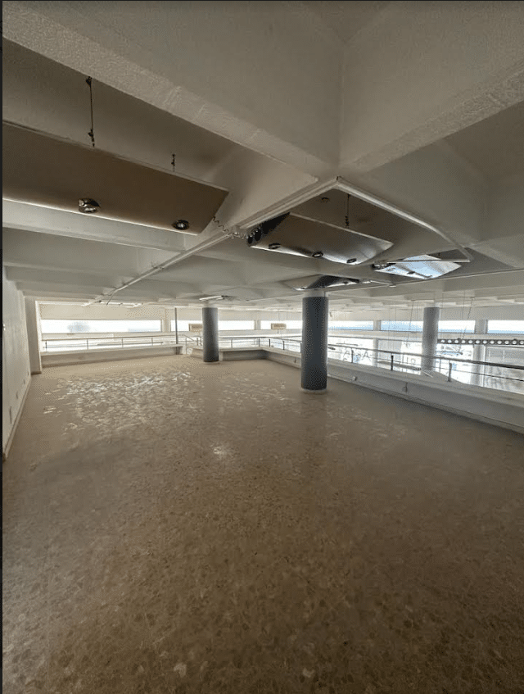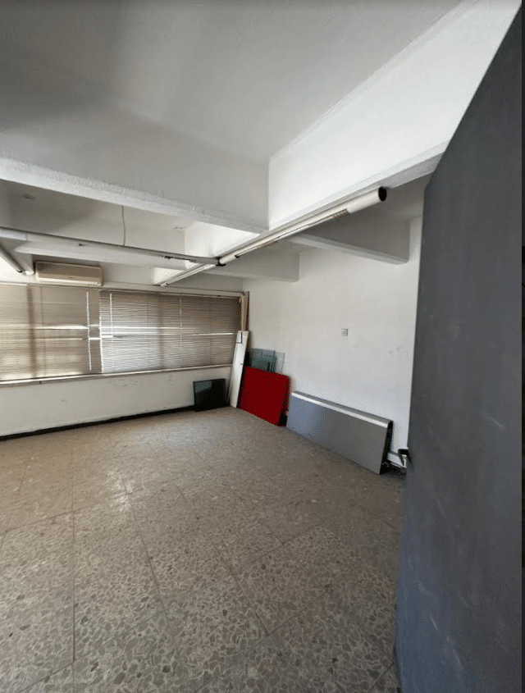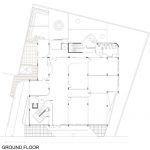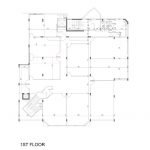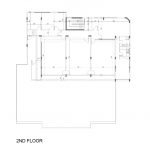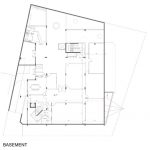Overview
Description
12606
This is a detached whole building in the prime location of Limassol.
The building consists of four floors self-contained and designed to offer space for several uses such as private schools, colleges, office spaces, commercial or retail spaces, and more.
The building has an excellent quality of construction and well-planned interiors.
It is centrally located with very easy access to the motorway and to the two most important arteries of the town of Limassol.
In the very vicinity are located branches of major banks, audit firms, and many other commercial and retail businesses, public schools, colleges, etc.
The building compromising:
- Ground floor: 575 m2
- 1st floor: 575 m2
- 2nd floor: 250 m2
- Basement: 750 m2 (The basement is currently shaped and transformed into a cafeteria and canteen area)
- External landscaped areas: 600 m2
- Roof garden: 400 m2
There is a separate plot attached to this property of 520m2 which belongs to a separate owner and he is also happy to rent his property for extra cost.
One of the competitive advantages of the building is the private parking area of 12 parking spaces in front of the building plus there is plenty of public parking space just next to it.
In addition the building has two large elevators.
Please note that the plans show the premises as they are divided today. The internal walls are all made of gypsum board so any potential tenant can add or remove partitions very easily.

