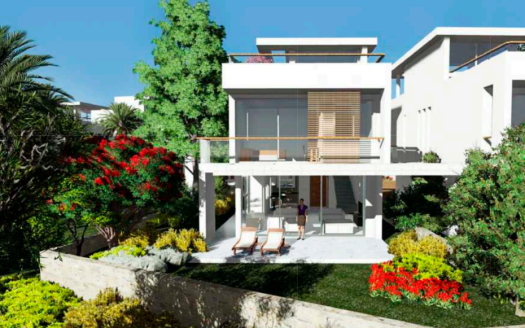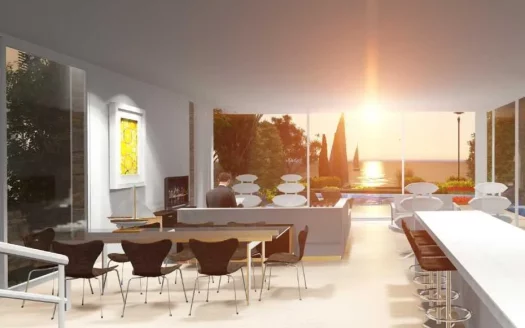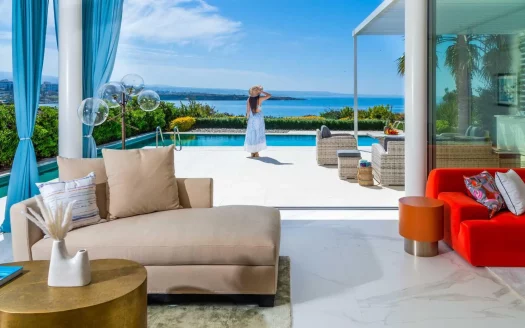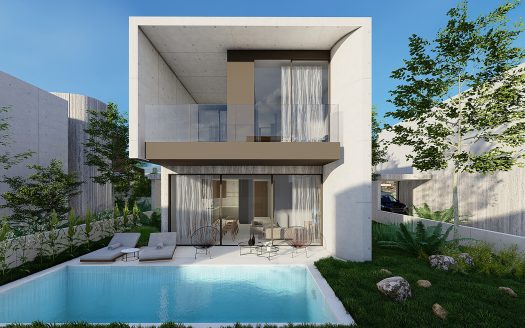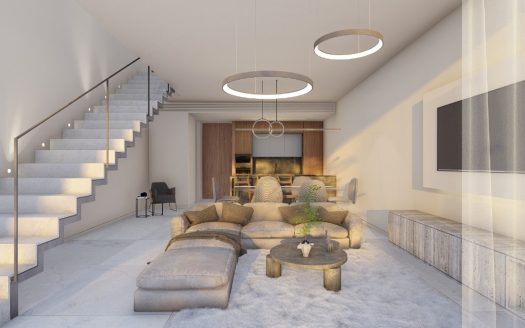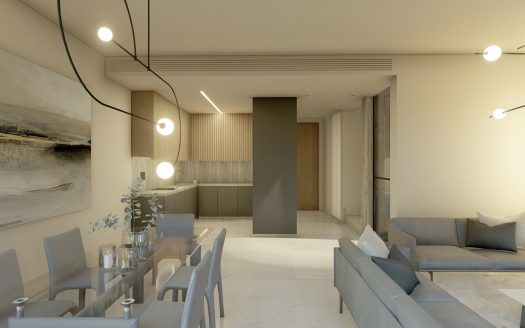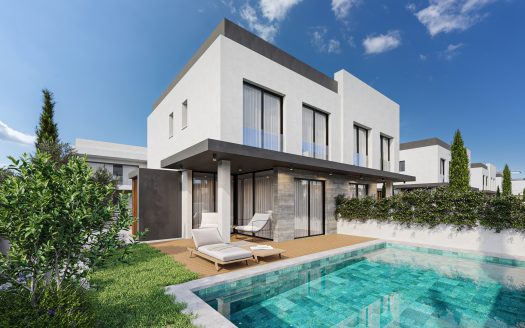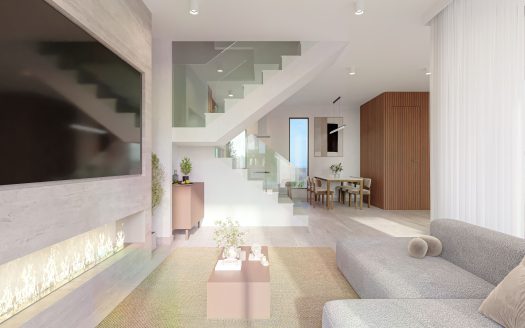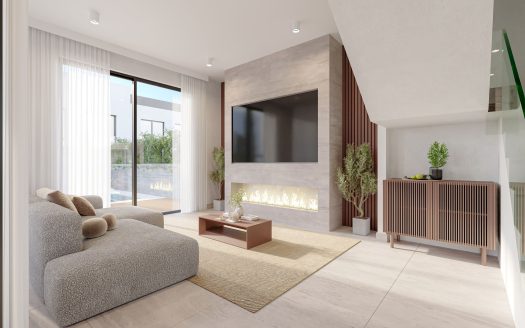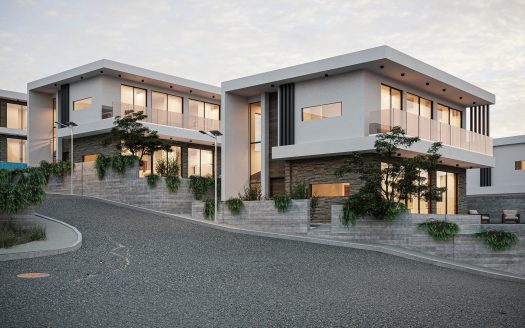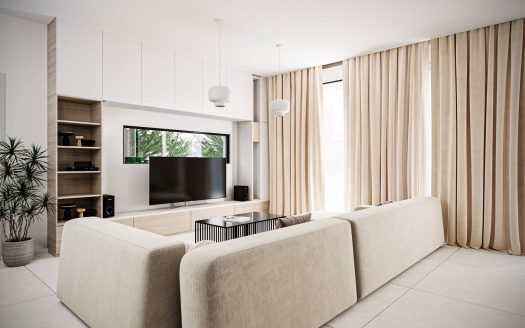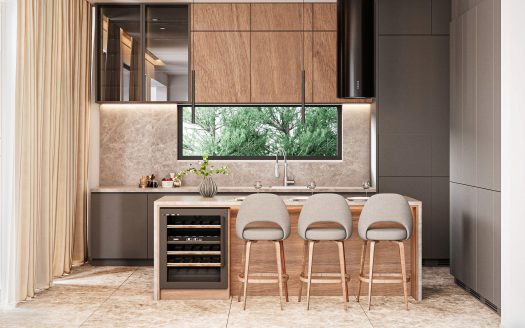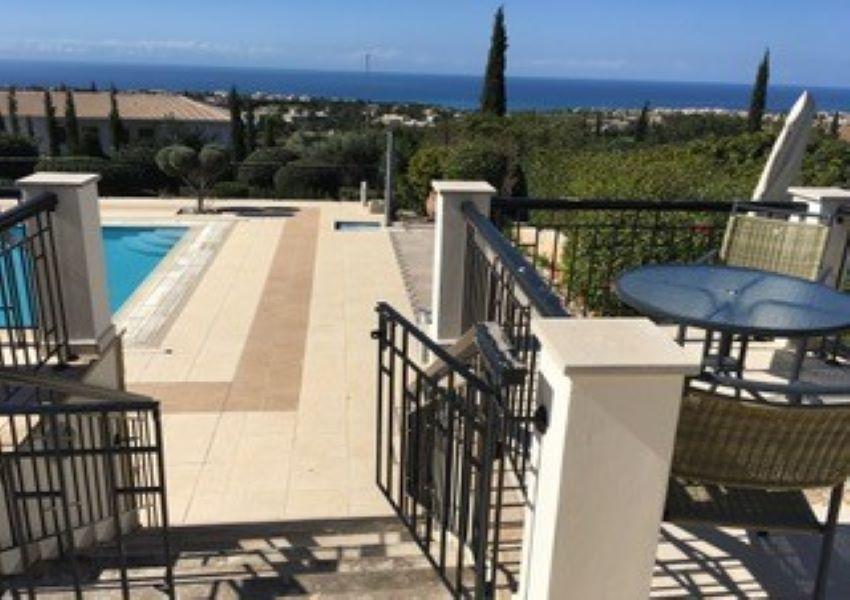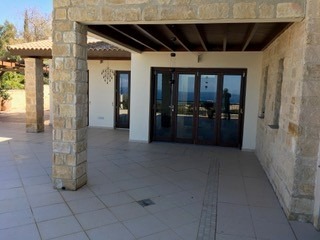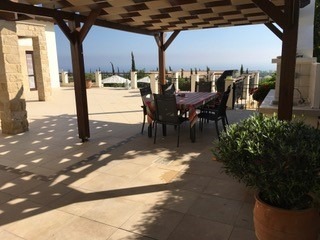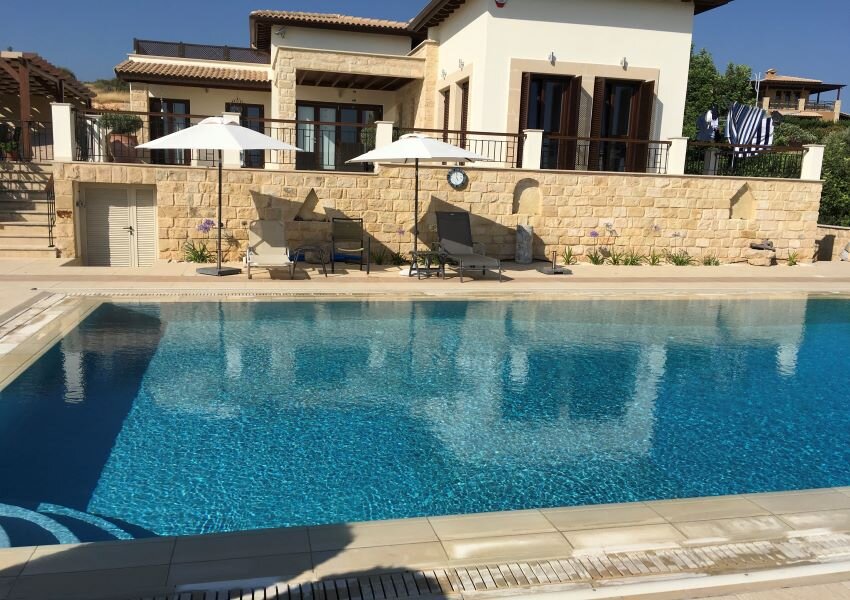Overview
- Updated On:
- June 11, 2025
- Category
- Cyprus Villas, Houses
- 1,168.00 m2
- 3 Bedrooms
- 3.5 Bathrooms
- 240.00 m2
Description
12972
With fascinating views and breath-taking natural surroundings, this beautiful and private property is located in the Paphos area of Cyprus. Living in one of the villas will awaken and invigorate your senses. It is an ideal location not far from the beach and in the middle of two lively towns, Limassol and Paphos (at 20 minute drive each). 15 Minutes from Paphos airport, one and a half hours to Larnaca airport, 25 minute walk to Petra tou Romiou, 10 minute drive to Kouklia Village with its abundance of traditional Cypriot tavernas and restaurants.
Aphrodite Hills Holiday Residences Cyprus, offers an extensive range of holiday homes including apartments and villas, all located throughout the award-winning Aphrodite Hills Resort in Paphos. Each property offers a taste of the high-end Cyprus lifestyle. Living in the villa can be combined with fine dining, exciting sporting activities or simply relaxing by your private pool.
The Aphrodite Hills Residences are worldwide known as a golf resort organizing in November each year international event for all golf lovers.
Resort Features and facilities: Championship golf course, tennis Academy, 9-hole golf course and driving range, recently refurbished clubhouse, Village square with a supermarket, Costa coffee, restaurants, bars, The Retreat Health and Spa centre, and the resort gym.
The construction of the villa was completed in 2005 on an elevated plot of 1668 m2 in this popular integrated and exclusive Golf Resort with panoramic views of Paphos town to the West and Mediterranean Sea to the south.
The 2-storey accommodation is arranged mainly on the ground floor with a separate self-contained basement flat.
Accommodation: Ground floor: Master bedroom (1) with en-suite bathroom and separate shower cubicle, bedroom 2(middle) with bathroom suite and bedroom3 (front) with en-suite shower room, entrance hall/living room open plan with fully fitted kitchen/dining room.
Internal staircase and separate entrance to basement floor comprising an open plan kitchen living room, bedroom and shower room.
The villa has been well maintained by the present owners and features the following: Solid wood floors and matching fitted wardrobes in all 3 bedrooms on the ground floor, ceramic tiled floors throughout the remainder of the accommodation, electric underfloor heating throughout, air conditioning / split level units in all rooms, fully fitted kitchen with integrated appliances, monitored alarm system.
New solid wood doors, windows and shutters were fitted 4 years ago.
Externally: electronically operated gate to a driveway with parking for 3 cars, 220 m2 of tiled terraces. All bedrooms, living room and dining rooms have patio doors to outside terraces, a covered car port, custom-built BBQ, 6x12m overflow heated swimming pool with ceramic tiled floors all round and electrically operated hardcover, outside shower room, huge garden furniture storage room under the main terrace and separate mechanical room housing swimming pool pumps and machinery.
Private borehole supplying water for the swimming pool garden irrigation systems.
Attractive well stocked and landscaped front, side and rear gardens. Stone feature staircase leading from the swimming pool the natural garden below with stone pathways and an abundance of natural trees such as olive trees, carob trees, lemon, and other fruit trees.

